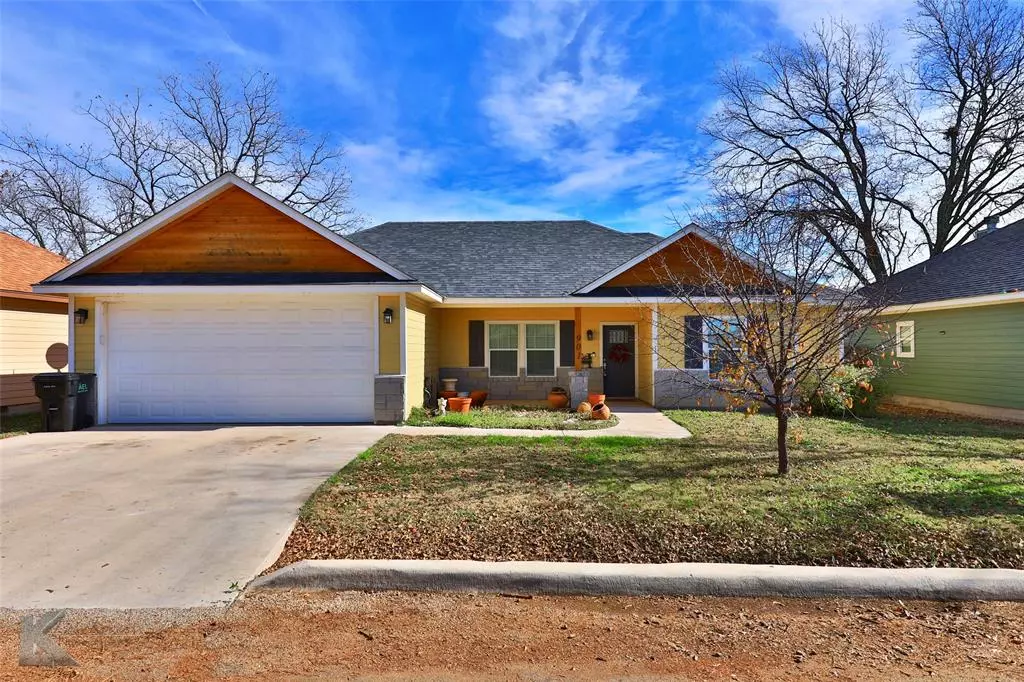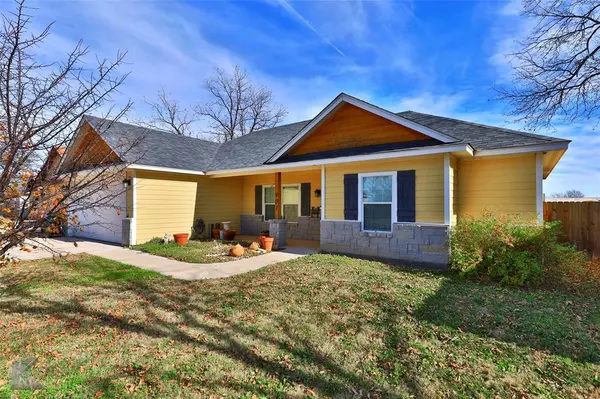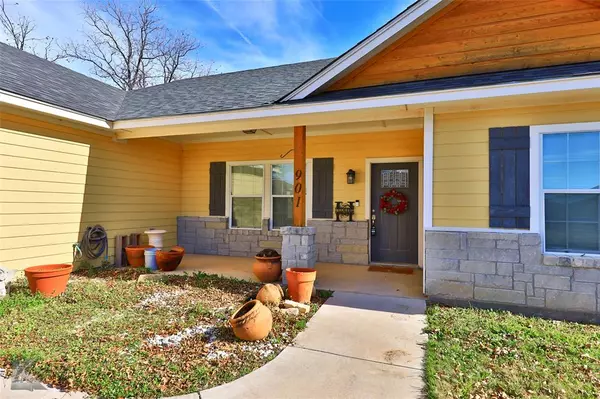$250,000
For more information regarding the value of a property, please contact us for a free consultation.
3 Beds
2 Baths
1,507 SqFt
SOLD DATE : 02/05/2024
Key Details
Property Type Single Family Home
Sub Type Single Family Residence
Listing Status Sold
Purchase Type For Sale
Square Footage 1,507 sqft
Price per Sqft $165
Subdivision The Grove
MLS Listing ID 20494787
Sold Date 02/05/24
Style Traditional
Bedrooms 3
Full Baths 2
HOA Y/N None
Year Built 2017
Annual Tax Amount $3,662
Lot Size 0.279 Acres
Acres 0.279
Property Description
Lovely home featuring 3 spacious bedrooms, 2 bathrooms, open floor plan with a lot of storage! Easy, low maintenance flooring throughout the home. Kitchen boasts, stainless steel appliances, corner pantry, huge L shaped island with storage, and a farm sink! The owner's suite is grand with try ceiling, great natural lighting, ensuite with dual sinks, large walk in closet, and plenty of storage! Both guest rooms have an ample amount of space! The laundry room is great sized, with more storage, sink and space to hang clothes! Covered front & back porches, great for entertaining or keeping an eye on little ones! Located within Jim Ned ISD and walking distance to the middle school and high school! Don't let this one slip by!
Location
State TX
County Taylor
Direction 83-84 south out of Abilene, Take Hwy 83 into Tuscola Turn right on 8th st Right on Kelley
Rooms
Dining Room 1
Interior
Interior Features Cable TV Available, Decorative Lighting, Eat-in Kitchen, Flat Screen Wiring, Granite Counters, High Speed Internet Available, Kitchen Island, Open Floorplan
Heating Central, Electric
Cooling Ceiling Fan(s), Central Air, Electric
Flooring Concrete
Appliance Dishwasher, Electric Range, Microwave
Heat Source Central, Electric
Laundry Electric Dryer Hookup, Utility Room, Full Size W/D Area, Washer Hookup
Exterior
Exterior Feature Covered Patio/Porch
Garage Spaces 2.0
Fence Privacy, Wood
Utilities Available City Sewer, City Water
Roof Type Composition
Total Parking Spaces 2
Garage Yes
Building
Lot Description Few Trees, Interior Lot, Landscaped, Lrg. Backyard Grass
Story One
Foundation Slab
Level or Stories One
Structure Type Rock/Stone,Siding
Schools
Elementary Schools Lawn
Middle Schools Jim Ned
High Schools Jim Ned
School District Jim Ned Cons Isd
Others
Ownership Hayward
Acceptable Financing Assumable, Cash, Conventional, FHA, VA Loan
Listing Terms Assumable, Cash, Conventional, FHA, VA Loan
Financing VA
Read Less Info
Want to know what your home might be worth? Contact us for a FREE valuation!

Our team is ready to help you sell your home for the highest possible price ASAP

©2024 North Texas Real Estate Information Systems.
Bought with Robbie Johnson • KW SYNERGY*

Making real estate fast, fun and stress-free!






