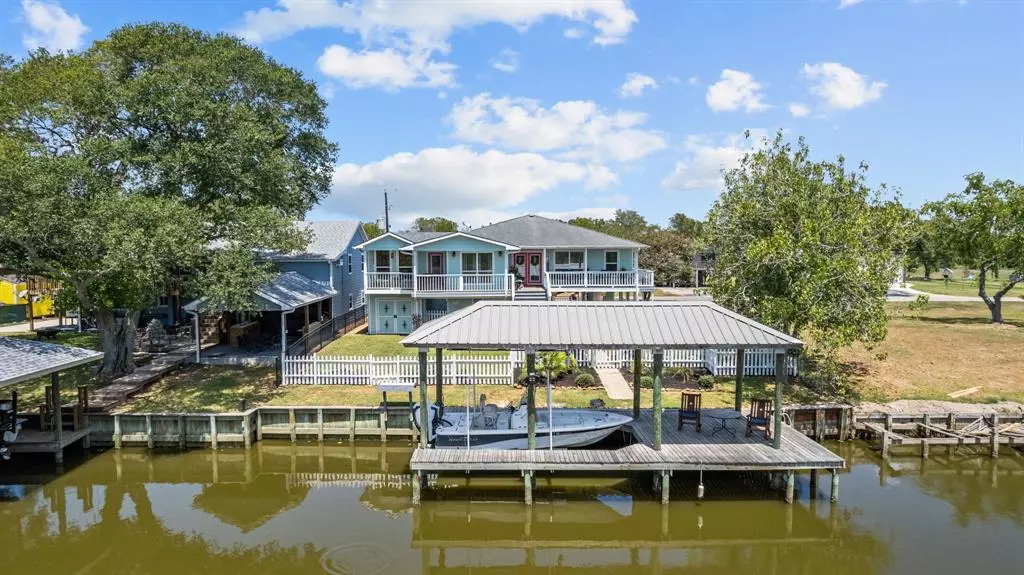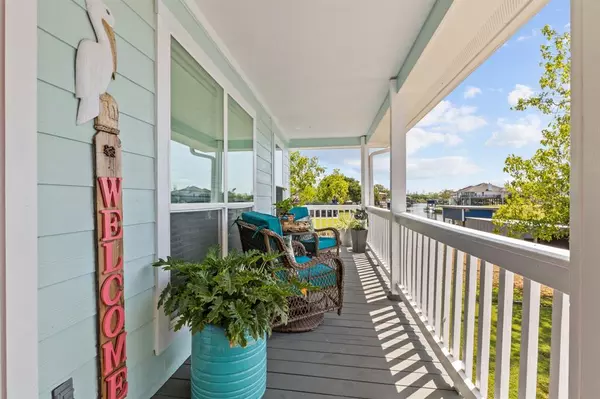$549,900
For more information regarding the value of a property, please contact us for a free consultation.
4 Beds
2 Baths
1,890 SqFt
SOLD DATE : 01/23/2024
Key Details
Property Type Single Family Home
Listing Status Sold
Purchase Type For Sale
Square Footage 1,890 sqft
Price per Sqft $288
Subdivision Harborview Homesites Sec 2
MLS Listing ID 51980222
Sold Date 01/23/24
Style Other Style
Bedrooms 4
Full Baths 2
Year Built 1967
Annual Tax Amount $2,749
Tax Year 2022
Lot Size 7,501 Sqft
Acres 0.1722
Property Description
This waterfront oasis is perfect for fishing, boating or just taking in the coastal vibes. It's just a short boat ride to the bay. The boathouse features an all aluminum 10,000lb fully loaded power boat lift. The dock has both overhead and underwater green lights for fishing, plenty of shaded space for seating and a fish cleaning station. The spacious first floor separate guest suite is perfect for entertaining weekend company. There is plenty of parking for your guests as well. You will love all the shaded patio and deck spaces this home offers. They are even equipped with fans for your comfort. Every inch of this home has been tastefully updated. You'll find the Liverpool Ice House right around the corner. This is a great neighborhood spot for drinks, food, darts, live music on the weekends, hook and cook and making new friends. The marina also has a store with a bait shop and boat ramp for your fishing and boating needs. Short term rentals are ok! No HOA fee!
Location
State TX
County Brazoria
Area Alvin South
Rooms
Bedroom Description 1 Bedroom Down - Not Primary BR
Other Rooms Family Room, Formal Dining, Garage Apartment, Guest Suite, Kitchen/Dining Combo, Quarters/Guest House
Master Bathroom Primary Bath: Shower Only, Secondary Bath(s): Shower Only
Kitchen Breakfast Bar, Island w/o Cooktop, Kitchen open to Family Room
Interior
Interior Features 2 Staircases
Heating Central Electric
Cooling Central Electric
Flooring Tile, Vinyl, Vinyl Plank
Fireplaces Number 1
Fireplaces Type Mock Fireplace
Exterior
Exterior Feature Balcony, Covered Patio/Deck, Detached Gar Apt /Quarters, Fully Fenced, Patio/Deck, Porch, Private Driveway, Side Yard, Storage Shed
Carport Spaces 3
Garage Description Additional Parking, Boat Parking, Double-Wide Driveway, Workshop
Waterfront Description Bayou Frontage,Boat House,Boat Lift,Bulkhead,Canal Front,Canal View,Concrete Bulkhead
Roof Type Composition
Street Surface Asphalt
Private Pool No
Building
Lot Description Water View, Waterfront
Story 2
Foundation On Stilts
Lot Size Range 0 Up To 1/4 Acre
Sewer Septic Tank
Structure Type Aluminum,Cement Board,Wood
New Construction No
Schools
Elementary Schools Walt Disney Elementary School
Middle Schools Alvin Junior High School
High Schools Alvin High School
School District 3 - Alvin
Others
Senior Community No
Restrictions Deed Restrictions
Tax ID 4651-0008-000
Ownership Full Ownership
Energy Description Ceiling Fans
Acceptable Financing Cash Sale, Conventional, FHA, VA
Tax Rate 2.1396
Disclosures Mud, Sellers Disclosure
Listing Terms Cash Sale, Conventional, FHA, VA
Financing Cash Sale,Conventional,FHA,VA
Special Listing Condition Mud, Sellers Disclosure
Read Less Info
Want to know what your home might be worth? Contact us for a FREE valuation!

Our team is ready to help you sell your home for the highest possible price ASAP

Bought with Keller Williams Preferred

Making real estate fast, fun and stress-free!






