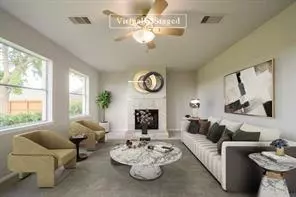$349,900
For more information regarding the value of a property, please contact us for a free consultation.
4 Beds
2.1 Baths
2,456 SqFt
SOLD DATE : 01/22/2024
Key Details
Property Type Single Family Home
Listing Status Sold
Purchase Type For Sale
Square Footage 2,456 sqft
Price per Sqft $136
Subdivision West Oaks Village Sec 3
MLS Listing ID 50344246
Sold Date 01/22/24
Style Traditional
Bedrooms 4
Full Baths 2
Half Baths 1
HOA Fees $31/ann
HOA Y/N 1
Year Built 2000
Annual Tax Amount $8,846
Tax Year 2023
Lot Size 9,744 Sqft
Acres 0.2237
Property Description
Welcome to the sought-after Pearland neighborhood of West Oaks. This traditional gem is a picture of charm, boasting a large front and back yard. The exterior has been thoughtfully updated with new fence and fresh paint. Step inside to find a delightful formal dining area, a spacious living room complete with a cozy gas fireplace, new window blinds and a generously sized den that opens up new possibilities for your lifestyle.The kitchen is a culinary paradise, recently upgraded with granite countertops, a stylish tile backsplash, and SS appliances with 2 pantries, plenty of space for storage. Head to the backyard for some outdoor fun, relaxation and enjoyment. Home sits on a cul-de-sac street with very little through traffic. Neighborhood offers jogging trails, greenbelt area, and pool. Abundant grocery options nearby with HEB, Kroger & Sprouts.This home is conveniently situated with easy access to the Texas Medical Center via Hwy 288 and Belt 8. Come See, it's perfect!!
Location
State TX
County Brazoria
Area Pearland
Rooms
Bedroom Description All Bedrooms Up,Walk-In Closet
Other Rooms 1 Living Area, Breakfast Room, Formal Dining, Gameroom Up, Utility Room in House
Master Bathroom Primary Bath: Double Sinks, Primary Bath: Separate Shower, Primary Bath: Soaking Tub, Secondary Bath(s): Tub/Shower Combo
Kitchen Breakfast Bar, Kitchen open to Family Room, Pantry, Walk-in Pantry
Interior
Interior Features Alarm System - Leased, Fire/Smoke Alarm, Formal Entry/Foyer, High Ceiling, Prewired for Alarm System
Heating Central Gas
Cooling Central Electric
Flooring Carpet, Laminate
Fireplaces Number 1
Fireplaces Type Gas Connections, Gaslog Fireplace
Exterior
Exterior Feature Back Yard, Back Yard Fenced, Patio/Deck, Side Yard, Storage Shed, Subdivision Tennis Court
Parking Features Attached Garage
Garage Spaces 2.0
Roof Type Composition
Street Surface Concrete
Private Pool No
Building
Lot Description Cul-De-Sac, Subdivision Lot
Story 2
Foundation Slab
Lot Size Range 0 Up To 1/4 Acre
Sewer Public Sewer
Water Water District
Structure Type Brick,Cement Board,Wood
New Construction No
Schools
Elementary Schools H C Carleston Elementary School
Middle Schools Pearland Junior High South
High Schools Pearland High School
School District 42 - Pearland
Others
HOA Fee Include Recreational Facilities
Senior Community No
Restrictions Deed Restrictions
Tax ID 8247-3001-006
Energy Description Ceiling Fans,Digital Program Thermostat,Energy Star Appliances,Energy Star/CFL/LED Lights
Acceptable Financing Cash Sale, Conventional, FHA, VA
Tax Rate 2.6306
Disclosures Mud, Sellers Disclosure
Listing Terms Cash Sale, Conventional, FHA, VA
Financing Cash Sale,Conventional,FHA,VA
Special Listing Condition Mud, Sellers Disclosure
Read Less Info
Want to know what your home might be worth? Contact us for a FREE valuation!

Our team is ready to help you sell your home for the highest possible price ASAP

Bought with Intercontinental, Realtors

Making real estate fast, fun and stress-free!






