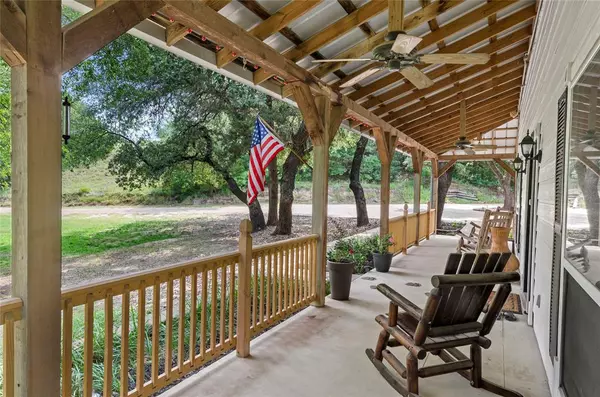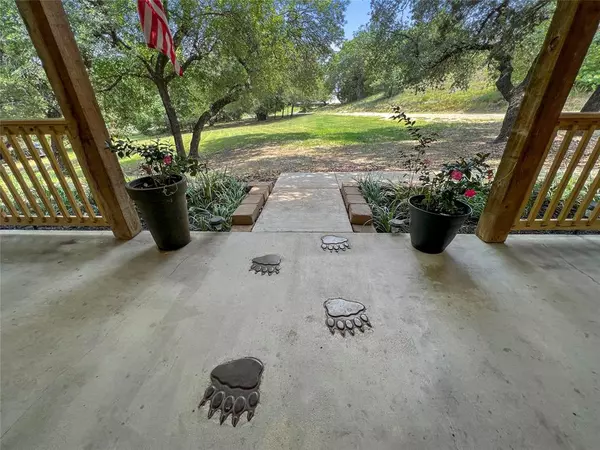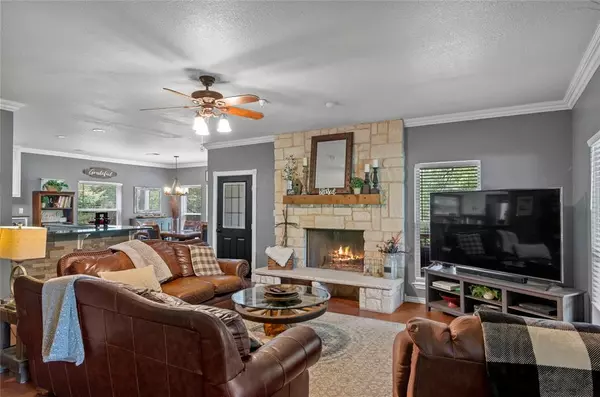$699,000
For more information regarding the value of a property, please contact us for a free consultation.
4 Beds
3 Baths
2,870 SqFt
SOLD DATE : 01/12/2024
Key Details
Property Type Single Family Home
Sub Type Single Family Residence
Listing Status Sold
Purchase Type For Sale
Square Footage 2,870 sqft
Price per Sqft $243
MLS Listing ID 20364547
Sold Date 01/12/24
Style Traditional
Bedrooms 4
Full Baths 3
HOA Y/N None
Year Built 2000
Annual Tax Amount $10,009
Lot Size 3.250 Acres
Acres 3.25
Property Description
50K BELOW TAX APPRAISAL~WOW! THIS STUNNING PROPERTY THAT TICKS RESIDENTIAL, INCOME & COMMERCIAL BOXES with NO RESTRICTIONS and 400FT of frontage on FM 51! This immaculate, 3.25-acre property, close to town with complete privacy is a must-see to believe. Entering the driveway a welcoming country home beckons with an oversized wrap-around porch, abundant living & family areas, picturesque views, a HUGE garage apartment & oodles of tasteful updates. Property is blanketed by 100+-year old live oak trees. Spacious great room with vaulted ceilings, oversized stone fireplace & meticulously crafted concrete floors. Kitchen has ledger stone & granite accents atop custom cabinetry & commercial gas range. Primary bedroom suite downstairs has ensuite bath with claw-foot tub. Family room upstairs has kitchenette. Apartment could be a vaca-rental AND a 30x50x12 shop, with electric, RV, Boat parking & more! Perfect for entrepreneurs & even a B&B! SO much more! DO NOT ENTER WITHOUT APPOINTMENT!
Location
State TX
County Wise
Direction Take FM 51 north of Decatur just a few minutes out of town. Look for driveway on the right with property number.
Rooms
Dining Room 2
Interior
Interior Features Built-in Features, Decorative Lighting, Eat-in Kitchen, Granite Counters, High Speed Internet Available, Kitchen Island, Open Floorplan, Pantry, Vaulted Ceiling(s), Walk-In Closet(s), In-Law Suite Floorplan
Heating Central, Electric
Cooling Ceiling Fan(s), Central Air, Electric
Flooring Carpet, Concrete, Painted/Stained
Fireplaces Number 1
Fireplaces Type Living Room, Raised Hearth, Stone, Wood Burning
Equipment Call Listing Agent, List Available
Appliance Commercial Grade Range, Commercial Grade Vent, Dishwasher, Disposal, Gas Range, Indoor Grill, Plumbed For Gas in Kitchen
Heat Source Central, Electric
Laundry Electric Dryer Hookup, Utility Room, Full Size W/D Area, Washer Hookup
Exterior
Exterior Feature Covered Patio/Porch, Fire Pit, Rain Gutters, Lighting, Private Yard, RV/Boat Parking, Storage, Other
Garage Spaces 10.0
Fence Barbed Wire
Utilities Available Aerobic Septic, Co-op Electric, Concrete, Electricity Connected, Outside City Limits, Rural Water District, Septic, Sidewalk, Well
Roof Type Metal
Total Parking Spaces 10
Garage Yes
Building
Lot Description Acreage, Brush, Hilly, Irregular Lot, Landscaped, Lrg. Backyard Grass, Many Trees, Oak, Other, Park View, Rolling Slope
Story Two
Foundation Slab
Level or Stories Two
Structure Type Siding,Wood
Schools
Elementary Schools Carson
Middle Schools Mccarroll
High Schools Decatur
School District Decatur Isd
Others
Restrictions No Restrictions
Ownership Of Record
Acceptable Financing Cash, Contact Agent, Conventional, VA Loan
Listing Terms Cash, Contact Agent, Conventional, VA Loan
Financing Conventional
Special Listing Condition Aerial Photo
Read Less Info
Want to know what your home might be worth? Contact us for a FREE valuation!

Our team is ready to help you sell your home for the highest possible price ASAP

©2024 North Texas Real Estate Information Systems.
Bought with Marie Hicks • Cultivate Real Estate

Making real estate fast, fun and stress-free!






