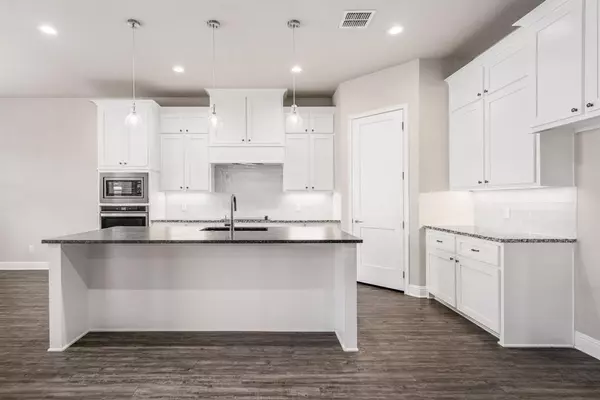$422,900
For more information regarding the value of a property, please contact us for a free consultation.
4 Beds
3 Baths
2,578 SqFt
SOLD DATE : 01/12/2024
Key Details
Property Type Single Family Home
Sub Type Single Family Residence
Listing Status Sold
Purchase Type For Sale
Square Footage 2,578 sqft
Price per Sqft $164
Subdivision South Martin Branch
MLS Listing ID 20420150
Sold Date 01/12/24
Style Traditional
Bedrooms 4
Full Baths 2
Half Baths 1
HOA Fees $16/ann
HOA Y/N Mandatory
Year Built 2020
Annual Tax Amount $8,876
Lot Size 6,621 Sqft
Acres 0.152
Property Description
MOTIVATED SELLER!!! IMMACULATE & PRACTICALLY NEW FX5 Construction-built home with all the whistles & bells in South Martin Branch*Lower taxes, ENERGY EFFICIENT, w-restaurants & medical facilities nearby & easy access to Hwy 287 & MORE*Large open living w-corner stone FP w-brick accents*Pull Down Mantel Mount for Eye Level TV watching*Kitchen w-5-burner smooth surface cooktop, corner pantry, granite countertops, & pendant lighting over island*Primary Ensuite bath w-dual sinks, oversized shower, garden tub, walk-in closet & linen storage*High ceilings*LED lighting*Plantation shutters*Shaker-style cabinets & doors*Low E double-pane vinyl windows*Energy efficient HVAC system w-heat pump*4th bedroom could be study*Half bath near garage*Mudroom w-mud bench*Utility room w-countertop folding space, laundry hamper area, broom closet & cabinets galore*15X12 covered patio*100% FINANCING AVAILABLE*MUST SEE THIS HOME, as it is the BEST of all the REST & CAN CLOSE QUICKLY before the HOLIDAYS ahead!!
Location
State TX
County Wise
Community Jogging Path/Bike Path, Park, Playground, Sidewalks
Direction From 287, take 730S going towards Boyd*Turn right on South Martin Branch*Turn R on Timber Trail Dr*
Rooms
Dining Room 1
Interior
Interior Features Decorative Lighting, Double Vanity, Flat Screen Wiring, Granite Counters, High Speed Internet Available, Kitchen Island, Open Floorplan, Pantry, Smart Home System, Walk-In Closet(s)
Heating Central, Electric, Heat Pump
Cooling Ceiling Fan(s), Central Air, Electric, Heat Pump
Flooring Luxury Vinyl Plank, Tile
Fireplaces Number 1
Fireplaces Type Living Room, Stone, Wood Burning
Equipment Satellite Dish
Appliance Dishwasher, Disposal, Electric Cooktop, Electric Oven, Microwave, Convection Oven
Heat Source Central, Electric, Heat Pump
Laundry Electric Dryer Hookup, Utility Room, Full Size W/D Area, Washer Hookup
Exterior
Exterior Feature Covered Patio/Porch, Rain Gutters
Garage Spaces 2.0
Fence Back Yard, Privacy, Wood
Community Features Jogging Path/Bike Path, Park, Playground, Sidewalks
Utilities Available City Sewer, City Water, Concrete, Sidewalk, Underground Utilities
Roof Type Composition
Total Parking Spaces 2
Garage Yes
Building
Lot Description Few Trees, Landscaped, Lrg. Backyard Grass, Sprinkler System, Subdivision
Story One
Foundation Slab
Level or Stories One
Structure Type Brick,Rock/Stone
Schools
Elementary Schools Young
Middle Schools Mccarroll
High Schools Decatur
School District Decatur Isd
Others
Ownership Louis D & Holly A Carroll
Acceptable Financing Cash, Conventional, FHA, Texas Vet, VA Loan
Listing Terms Cash, Conventional, FHA, Texas Vet, VA Loan
Financing Cash
Read Less Info
Want to know what your home might be worth? Contact us for a FREE valuation!

Our team is ready to help you sell your home for the highest possible price ASAP

©2024 North Texas Real Estate Information Systems.
Bought with Scott Arnold • D MAX Properties

Making real estate fast, fun and stress-free!






