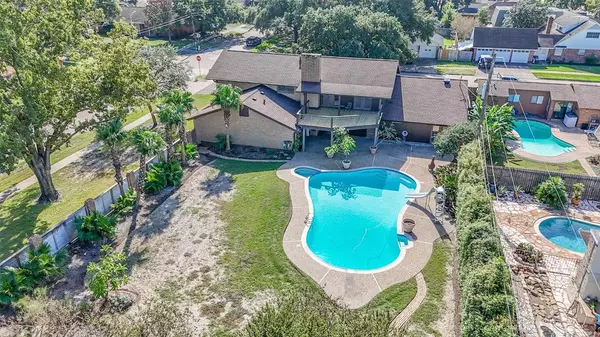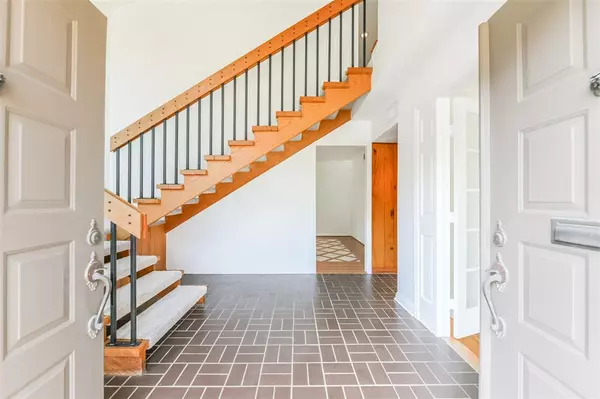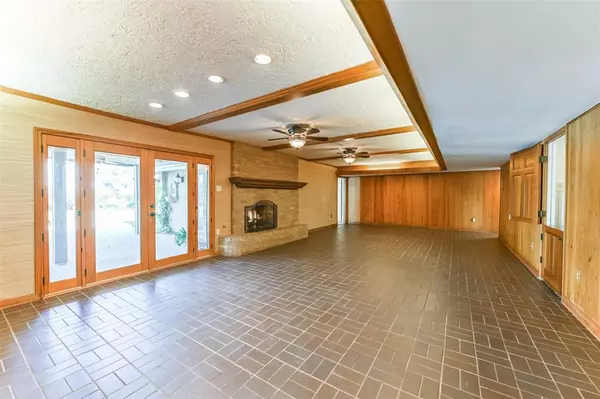$499,000
For more information regarding the value of a property, please contact us for a free consultation.
5 Beds
4 Baths
4,339 SqFt
SOLD DATE : 12/29/2023
Key Details
Property Type Single Family Home
Listing Status Sold
Purchase Type For Sale
Square Footage 4,339 sqft
Price per Sqft $115
Subdivision Mount Vernon Sec 02
MLS Listing ID 59481150
Sold Date 12/29/23
Style Contemporary/Modern,Traditional
Bedrooms 5
Full Baths 4
Year Built 1966
Annual Tax Amount $11,162
Tax Year 2023
Lot Size 0.429 Acres
Acres 0.4293
Property Description
Welcome this picturesque Mount Vernon subdivision of Pasadena, Texas. This stunning two-story residence offers the perfect blend of comfort, style, and functionality. As you approach, you'll be captivated by the charming curb appeal, featuring a well-maintained lawn and a welcoming front porch. Step inside, and you'll find a spacious and inviting living area with natural light to flood the space. The gourmet kitchen is a chef's delight, equipped with quartz countertops. Home comes with a wet bar, for entertaining your guests, walk-in pantry, new carpet throughout,35,000-gallon pool with slide! Also, all underground plumbing is new with PVC, and a lifetime transferable warranty with Allied Foundation, along with a lifetime warranty on all double pane windows with Gulf Coast Windows! This home is part of a friendly community with easy access to schools, parks, and shopping. Don't miss out, schedule your appointment today!
Location
State TX
County Harris
Area Pasadena
Rooms
Bedroom Description 2 Bedrooms Down
Other Rooms Breakfast Room, Den, Family Room, Formal Dining, Gameroom Up
Master Bathroom Primary Bath: Double Sinks
Kitchen Breakfast Bar, Pantry, Pot Filler
Interior
Interior Features 2 Staircases
Heating Central Gas, Zoned
Cooling Central Electric, Zoned
Flooring Brick, Carpet
Fireplaces Number 2
Exterior
Exterior Feature Back Yard, Back Yard Fenced, Balcony, Covered Patio/Deck, Fully Fenced
Parking Features Attached Garage
Garage Spaces 2.0
Garage Description Circle Driveway
Pool Gunite, In Ground
Roof Type Composition
Street Surface Concrete
Private Pool Yes
Building
Lot Description Subdivision Lot
Faces East
Story 2
Foundation Slab
Lot Size Range 0 Up To 1/4 Acre
Sewer Public Sewer
Water Public Water
Structure Type Brick
New Construction No
Schools
Elementary Schools Williams Elementary School (Pasadena)
Middle Schools Sullivan Middle School
High Schools Pasadena High School
School District 41 - Pasadena
Others
Senior Community No
Restrictions Deed Restrictions
Tax ID 096-205-000-0017
Energy Description Ceiling Fans
Acceptable Financing Cash Sale, Conventional, FHA, VA
Tax Rate 2.524
Disclosures Sellers Disclosure
Listing Terms Cash Sale, Conventional, FHA, VA
Financing Cash Sale,Conventional,FHA,VA
Special Listing Condition Sellers Disclosure
Read Less Info
Want to know what your home might be worth? Contact us for a FREE valuation!

Our team is ready to help you sell your home for the highest possible price ASAP

Bought with Texas Signature Realty

Making real estate fast, fun and stress-free!






