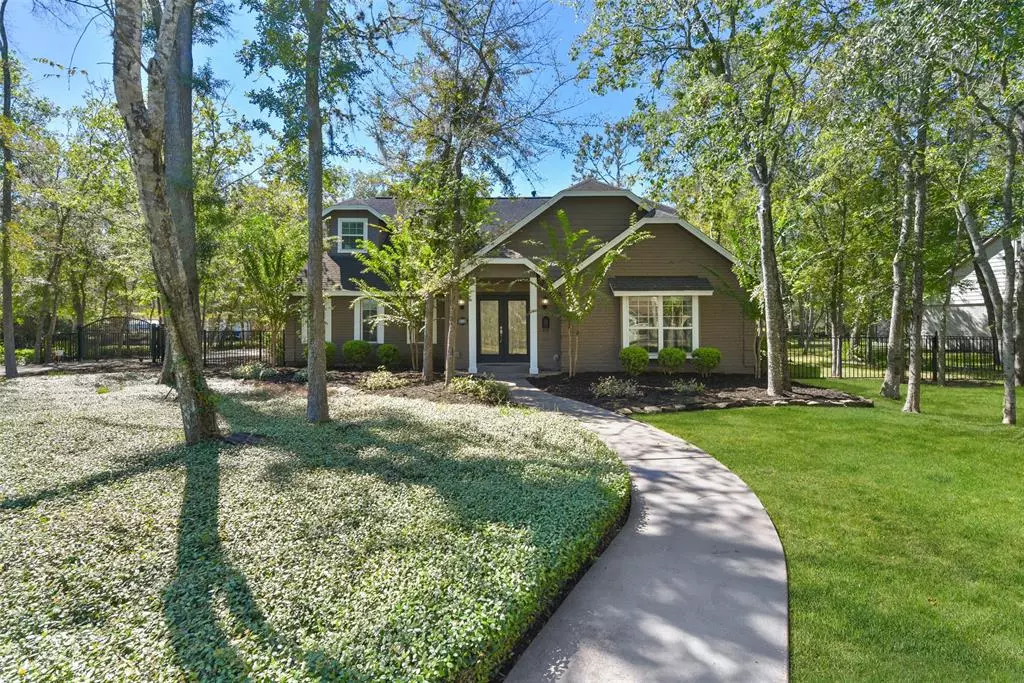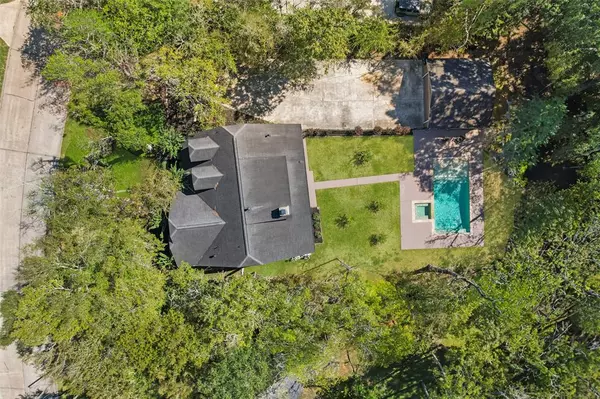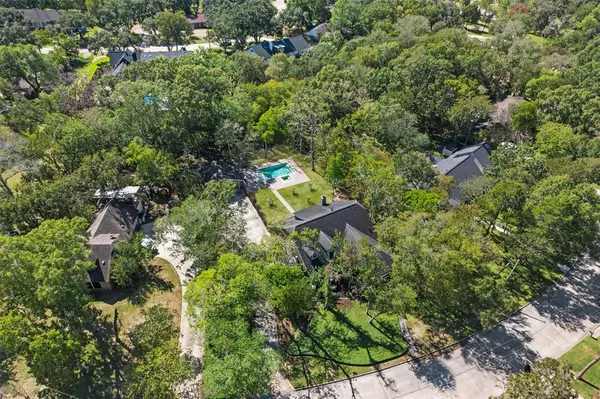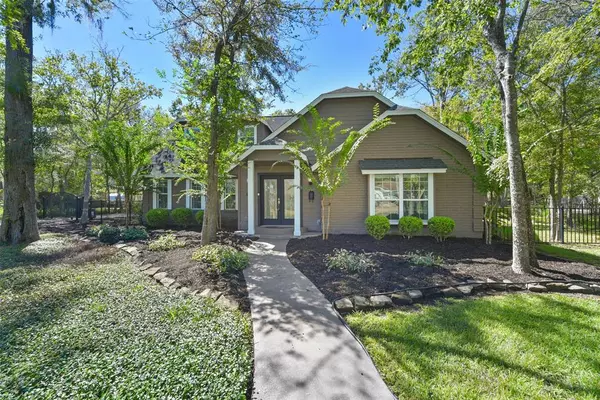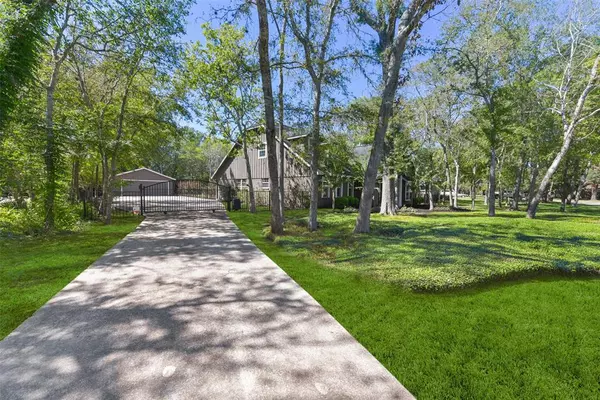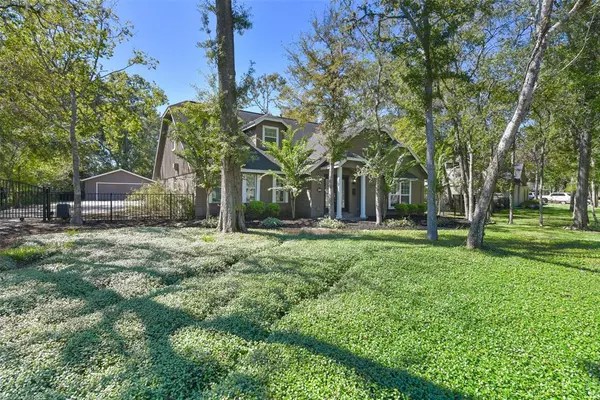$599,900
For more information regarding the value of a property, please contact us for a free consultation.
4 Beds
3 Baths
3,292 SqFt
SOLD DATE : 12/22/2023
Key Details
Property Type Single Family Home
Listing Status Sold
Purchase Type For Sale
Square Footage 3,292 sqft
Price per Sqft $174
Subdivision Imperial Gardens
MLS Listing ID 82785343
Sold Date 12/22/23
Style Traditional
Bedrooms 4
Full Baths 3
HOA Fees $22/ann
HOA Y/N 1
Year Built 1971
Annual Tax Amount $6,798
Tax Year 2023
Lot Size 0.573 Acres
Acres 0.573
Property Description
Welcome home to this truly amazing property located at 409 Falling Leaf in Friendswood. Centrally located on over a half acre of wooded bliss with excellent curb appeal. See Amenities List of updates. Upon the inviting entry you will notice the extensive wood flooring, large study, formal dining, updated gourmet island kitchen with quartz counter tops, tile back splash, stainless steel appliances and an abundant amount of storage and cabinetry, large utility room with additional shelved storage room, grand family room with rock fireplace, gracious primary suite with huge walk in closet, dual vanities and grand walk in shower with bench, over sized game room upstairs (could revert to a 5th bedroom option), good sized secondary bedrooms with built in desks + so many updates ~ Please see Amenities List. A wooded lot featuring a GRAND outdoor space, pool & hot tub, dog run, huge driveway with private gate ~ Park many cars + boat, full RV hookup in place. A truly must see so call today!
Location
State TX
County Galveston
Area Friendswood
Rooms
Bedroom Description Primary Bed - 1st Floor,Walk-In Closet
Other Rooms Breakfast Room, Family Room, Formal Dining, Gameroom Up, Home Office/Study
Master Bathroom Primary Bath: Double Sinks
Den/Bedroom Plus 5
Kitchen Breakfast Bar, Island w/o Cooktop, Kitchen open to Family Room, Pantry, Pot Filler
Interior
Interior Features Formal Entry/Foyer, Spa/Hot Tub
Heating Central Gas, Zoned
Cooling Central Electric, Zoned
Flooring Engineered Wood, Laminate, Tile, Wood
Fireplaces Number 1
Fireplaces Type Gas Connections, Mock Fireplace, Wood Burning Fireplace
Exterior
Exterior Feature Back Yard, Back Yard Fenced, Covered Patio/Deck, Cross Fenced, Patio/Deck, Porch, Spa/Hot Tub
Garage Detached Garage
Garage Spaces 2.0
Garage Description Additional Parking, Auto Driveway Gate, Auto Garage Door Opener, Boat Parking, Double-Wide Driveway, Driveway Gate, Extra Driveway, RV Parking
Pool Gunite, Heated, In Ground
Roof Type Composition
Street Surface Concrete,Curbs,Gutters
Accessibility Driveway Gate
Private Pool Yes
Building
Lot Description Subdivision Lot, Wooded
Story 2
Foundation Slab
Lot Size Range 1/2 Up to 1 Acre
Sewer Public Sewer
Water Public Water
Structure Type Brick,Wood
New Construction No
Schools
Elementary Schools Westwood Elementary School (Friendswood)
Middle Schools Friendswood Junior High School
High Schools Friendswood High School
School District 20 - Friendswood
Others
Senior Community No
Restrictions Deed Restrictions,Restricted
Tax ID 4120-0000-0039-000
Energy Description Digital Program Thermostat,Insulated/Low-E windows
Acceptable Financing Cash Sale, Conventional
Tax Rate 2.2025
Disclosures Sellers Disclosure
Listing Terms Cash Sale, Conventional
Financing Cash Sale,Conventional
Special Listing Condition Sellers Disclosure
Read Less Info
Want to know what your home might be worth? Contact us for a FREE valuation!

Our team is ready to help you sell your home for the highest possible price ASAP

Bought with UTR TEXAS, REALTORS

Making real estate fast, fun and stress-free!

