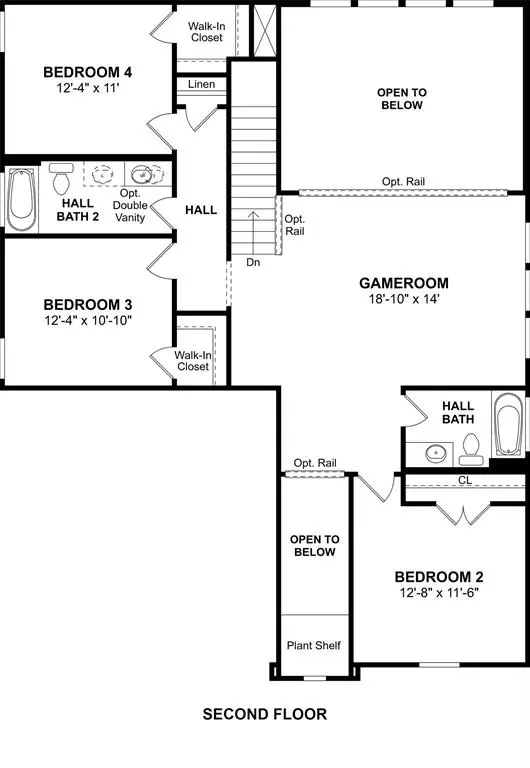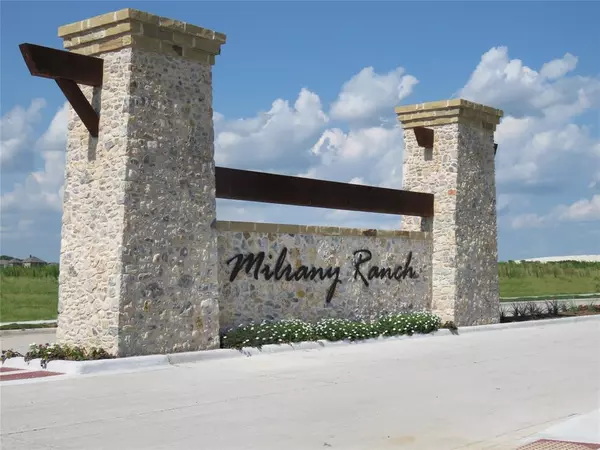$530,000
For more information regarding the value of a property, please contact us for a free consultation.
4 Beds
4 Baths
2,704 SqFt
SOLD DATE : 12/22/2023
Key Details
Property Type Single Family Home
Sub Type Single Family Residence
Listing Status Sold
Purchase Type For Sale
Square Footage 2,704 sqft
Price per Sqft $196
Subdivision Milrany Ranch
MLS Listing ID 20391352
Sold Date 12/22/23
Style Traditional
Bedrooms 4
Full Baths 3
Half Baths 1
HOA Fees $42/mo
HOA Y/N Mandatory
Year Built 2023
Lot Size 9,147 Sqft
Acres 0.21
Property Description
This 2-story layout blends the best of a stylish design package and functional features. This home showcases 4 bedrooms, a home office, 3.5 bathrooms, and game room. Wood-look vinyl flooring guides you from the foyer and into the open living space boasting the kitchen, dining area, and great room. Enjoy impressive included features, such a kitchen island, quartz countertops, accent pendant lighting, grey cabinets, and stainless steel appliances. Escape to your owner’s suite through a private entry off the great room. Just steps away, enjoy your spacious owner's bath that has a large walk-in closet. The staircase draws you up to the second story with an impressive game room, 3 secondary bedrooms and2 full bath. Located in Milrany Ranch, the neighborhood offers amazing amenities including a resort style pool, and playground. Schedule your visit to see this home today
Location
State TX
County Collin
Direction From 75, exit 45, 121N. Go north to Milrany Lane. Turn right. Community is on the left
Rooms
Dining Room 1
Interior
Interior Features Cable TV Available, Decorative Lighting, Kitchen Island, Smart Home System, Walk-In Closet(s)
Heating Central, Natural Gas
Cooling Central Air, Electric
Flooring Carpet, Ceramic Tile, Laminate, Wood
Fireplaces Number 1
Fireplaces Type Great Room
Appliance Dishwasher, Disposal, Gas Cooktop, Gas Range, Gas Water Heater, Microwave, Plumbed For Gas in Kitchen
Heat Source Central, Natural Gas
Exterior
Exterior Feature Covered Patio/Porch, Rain Gutters
Garage Spaces 2.0
Fence Wood
Utilities Available City Sewer, City Water, Concrete, Curbs, Sidewalk
Roof Type Composition
Total Parking Spaces 2
Garage Yes
Building
Lot Description Interior Lot, Landscaped, Sprinkler System, Subdivision
Story Two
Foundation Slab
Level or Stories Two
Structure Type Brick
Schools
Elementary Schools Sumeer
Middle Schools Melissa
High Schools Melissa
School District Melissa Isd
Others
Restrictions Architectural,Deed,Development
Ownership K. Hovnanian Homes
Acceptable Financing Not Assumable
Listing Terms Not Assumable
Financing FHA
Read Less Info
Want to know what your home might be worth? Contact us for a FREE valuation!

Our team is ready to help you sell your home for the highest possible price ASAP

©2024 North Texas Real Estate Information Systems.
Bought with Venu Mandhala • HomeSmart Stars

Making real estate fast, fun and stress-free!






