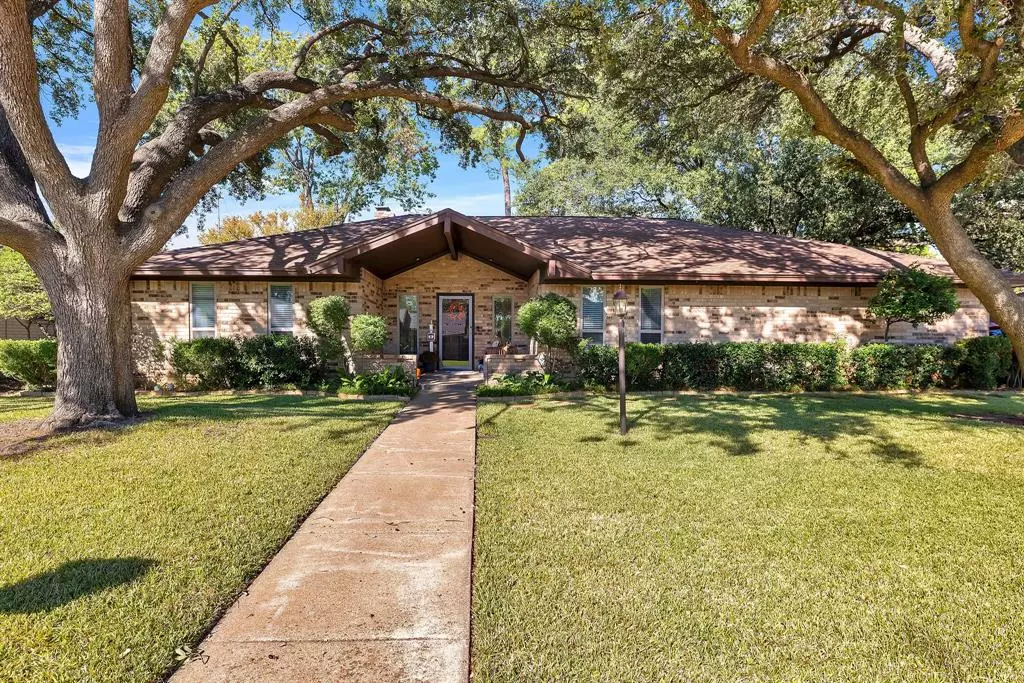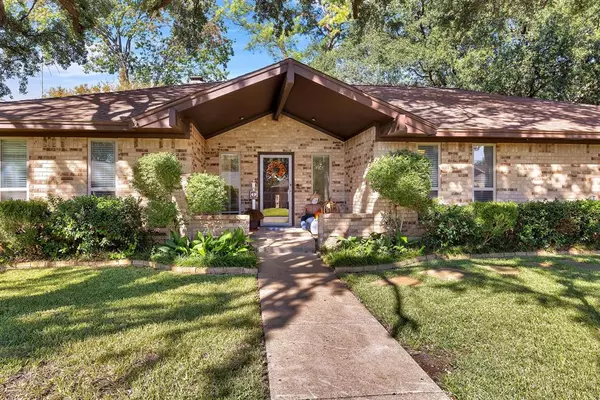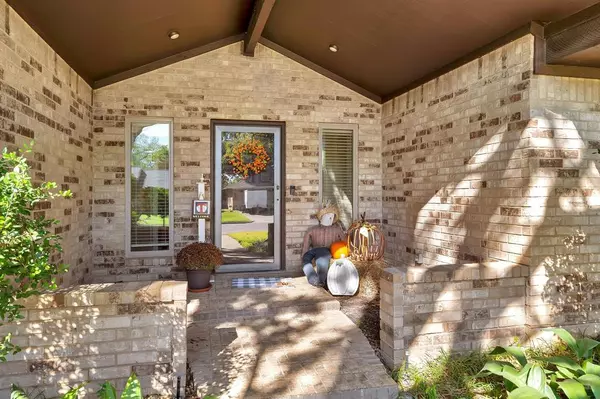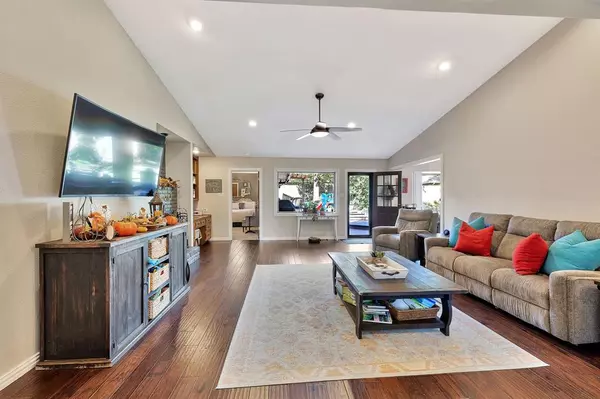$389,900
For more information regarding the value of a property, please contact us for a free consultation.
4 Beds
3 Baths
2,222 SqFt
SOLD DATE : 12/19/2023
Key Details
Property Type Single Family Home
Sub Type Single Family Residence
Listing Status Sold
Purchase Type For Sale
Square Footage 2,222 sqft
Price per Sqft $175
Subdivision West Park Estates
MLS Listing ID 20474202
Sold Date 12/19/23
Style Traditional
Bedrooms 4
Full Baths 3
HOA Y/N None
Year Built 1971
Lot Size 0.251 Acres
Acres 0.251
Property Description
What a BEAUTY! It's hard to miss the meticulous front yard, with its lush lawn & perfect landscaping! This charming HOME features a spacious family room opening up into an updated kitchen! The new updates boast black honed quartz countertops, amazing stainless steel finishes, stunning marble backsplash, along with a NEW 5 BURNER COOKTOP!! Other updates include fresh interior paint and new flooring. Dual granite vanity sinks, stand-up shower and a walk-in closet complete the master suite. The private backyard is highlighted with a new fence across the back of the property, along with established sod, mature trees and spacious deck for all of your entertaining!! Get ready to snuggle up to the warmth of a cozy outdoor fireplace, complete with a new pergola covered patio! This property is a MUST SEE, just minutes from several major freeways, shopping, sports venues & great restaurants!
Location
State TX
County Tarrant
Direction From W. Mayfield Road & S. Cooper Street, head northwest on W. Mayfield Rd. Turn right on Canongate Drive. Turn left onto Carlton Drive, destination will be on the right.
Rooms
Dining Room 2
Interior
Interior Features Cable TV Available, Decorative Lighting, Flat Screen Wiring, Vaulted Ceiling(s)
Heating Central, Electric
Cooling Central Air, Electric
Flooring Carpet, Ceramic Tile, Wood
Fireplaces Number 1
Fireplaces Type Brick, Wood Burning
Appliance Dishwasher, Disposal, Electric Cooktop, Electric Oven, Electric Water Heater, Microwave
Heat Source Central, Electric
Laundry Electric Dryer Hookup, Full Size W/D Area, Washer Hookup
Exterior
Exterior Feature Covered Patio/Porch, Rain Gutters, Lighting
Garage Spaces 2.0
Fence Privacy, Wood
Utilities Available City Sewer, City Water, Concrete, Curbs, Sidewalk
Roof Type Shingle
Total Parking Spaces 2
Garage Yes
Building
Lot Description Interior Lot, Landscaped, Sprinkler System, Subdivision
Story One
Foundation Slab
Level or Stories One
Structure Type Brick
Schools
Elementary Schools Short
High Schools Arlington
School District Arlington Isd
Others
Ownership of Record
Financing FHA
Read Less Info
Want to know what your home might be worth? Contact us for a FREE valuation!

Our team is ready to help you sell your home for the highest possible price ASAP

©2024 North Texas Real Estate Information Systems.
Bought with Felecia Gauthier • Gauthier Management Realty

Making real estate fast, fun and stress-free!






