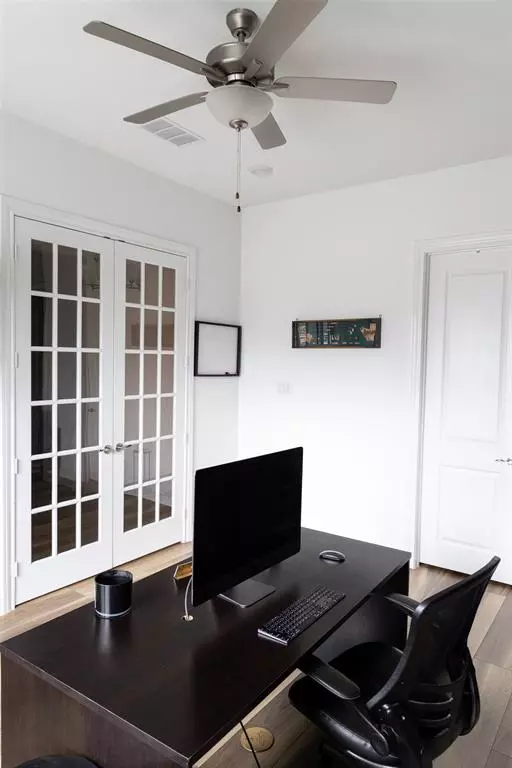$532,500
For more information regarding the value of a property, please contact us for a free consultation.
4 Beds
3 Baths
2,393 SqFt
SOLD DATE : 12/11/2023
Key Details
Property Type Single Family Home
Sub Type Single Family Residence
Listing Status Sold
Purchase Type For Sale
Square Footage 2,393 sqft
Price per Sqft $222
Subdivision Valencia On The Lake
MLS Listing ID 20464120
Sold Date 12/11/23
Style Traditional
Bedrooms 4
Full Baths 2
Half Baths 1
HOA Fees $41/ann
HOA Y/N Mandatory
Year Built 2021
Annual Tax Amount $9,821
Lot Size 7,797 Sqft
Acres 0.179
Property Description
Welcome to your dream home, a stunning 1-story, 4-bedroom, 2.5 bathroom sanctuary. This newly, constructed in 2021, exudes the essence of modern living and convenience. As you step inside, you'll be captivated by the airy and open floor plan that seamlessly connects the living room, dining area, and kitchen. The kitchen is a chef's delight, featuring all the latest amenities and stainless steel appliances. With engineered marble counter space and a convenient island. For those who appreciate organization, a mud bench, valet area and a 3 car garage plus a flex space for your office or 4th bedroom. Step out onto the covered patio, where a second gas fireplace awaits to enhance your outdoor experience. Gas is also available on the patio for your grilling needs, making it an ideal spot for outdoor dining. The list of bonuses in this home is impressive, refrigerator, washer and dryer, surround sound system with speakers and a tv and more! This home is in a PID.
Location
State TX
County Denton
Direction Heading north on the Dallas north toll road take the Panther Creek exit and turn left. Take it to FM 423 then turn right. drive a few miles to Rockhill parkway. at the light make a right. take Rockhill parkway down to Cortesde Pallas dr. turn left. follow the curve and then take down to Benavites dr
Rooms
Dining Room 1
Interior
Interior Features Cable TV Available, Decorative Lighting, Flat Screen Wiring, High Speed Internet Available, Kitchen Island, Open Floorplan, Pantry, Smart Home System, Sound System Wiring, Vaulted Ceiling(s)
Flooring Luxury Vinyl Plank
Fireplaces Number 2
Fireplaces Type Gas, Living Room, Outside
Appliance Built-in Gas Range, Dishwasher, Disposal, Dryer, Electric Oven, Gas Cooktop, Microwave, Refrigerator, Tankless Water Heater, Vented Exhaust Fan
Exterior
Garage Spaces 3.0
Utilities Available All Weather Road, City Sewer, City Water, Concrete, Curbs, Electricity Available, Individual Gas Meter
Roof Type Asphalt
Total Parking Spaces 3
Garage Yes
Building
Story One
Foundation Slab
Level or Stories One
Schools
Elementary Schools Lakeview
Middle Schools Lowell Strike
High Schools Little Elm
School District Little Elm Isd
Others
Ownership McDonald
Financing FHA
Read Less Info
Want to know what your home might be worth? Contact us for a FREE valuation!

Our team is ready to help you sell your home for the highest possible price ASAP

©2024 North Texas Real Estate Information Systems.
Bought with Paulette Greene • Ebby Halliday, REALTORS

Making real estate fast, fun and stress-free!






