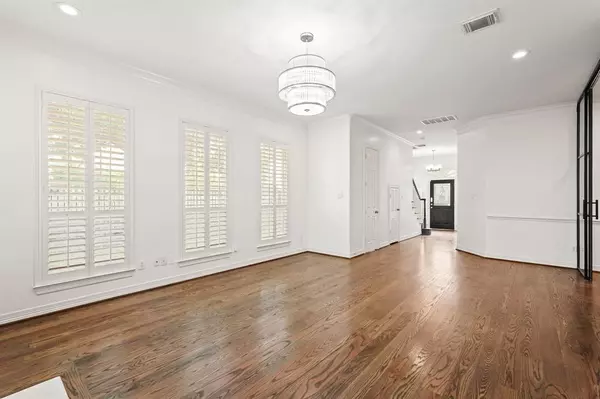$449,000
For more information regarding the value of a property, please contact us for a free consultation.
4 Beds
3.1 Baths
2,850 SqFt
SOLD DATE : 11/15/2023
Key Details
Property Type Townhouse
Sub Type Townhouse
Listing Status Sold
Purchase Type For Sale
Square Footage 2,850 sqft
Price per Sqft $150
Subdivision Westheimer Gardens Ext
MLS Listing ID 6119517
Sold Date 11/15/23
Style English,Georgian,Traditional
Bedrooms 4
Full Baths 3
Half Baths 1
HOA Fees $240/mo
Year Built 2001
Annual Tax Amount $8,521
Tax Year 2022
Lot Size 2,041 Sqft
Property Description
Introducing 5831 Val Verde St, your dream home in the heart of Houston's Galleria Market! This beautiful 2,850 sqft French-style gem is a 4-bedroom, 3.5-bathroom masterpiece on a corner lot in a serene, gated neighborhood. Step into your private oasis with an elegant side view and plenty of fresh upgrades that is sure to WOW even the hardest critiques. Come and see what it means to experience tranquility and security while living in the vibrant Galleria area.
Here, you'll be surrounded by top-notch amenities and Houston's finest restaurants, making it a paradise for foodies. And for shopping enthusiasts, the world-renowned Galleria Mall is just minutes away, offering endless retail therapy. Make 5831 Val Verde St your "home," where it's more than a house; it's a lifestyle upgrade.
Don't miss your chance to live your best life in the heart of the Galleria! Contact us now to schedule a viewing and make this dream property yours.
Location
State TX
County Harris
Area Galleria
Rooms
Bedroom Description All Bedrooms Up,En-Suite Bath,Primary Bed - 2nd Floor,Walk-In Closet
Other Rooms 1 Living Area, Breakfast Room, Family Room, Formal Dining, Gameroom Up, Home Office/Study, Living Area - 1st Floor, Utility Room in House
Master Bathroom Half Bath, Primary Bath: Double Sinks, Primary Bath: Separate Shower, Primary Bath: Soaking Tub, Secondary Bath(s): Tub/Shower Combo
Kitchen Breakfast Bar, Island w/o Cooktop, Kitchen open to Family Room, Under Cabinet Lighting
Interior
Interior Features Crown Molding, Fire/Smoke Alarm, High Ceiling, Refrigerator Included
Heating Central Gas
Cooling Central Electric
Flooring Carpet, Tile, Wood
Fireplaces Number 1
Fireplaces Type Gas Connections, Mock Fireplace
Appliance Refrigerator
Dryer Utilities 1
Laundry Utility Rm in House
Exterior
Exterior Feature Back Yard, Fenced, Side Green Space
Parking Features Attached Garage
Garage Spaces 2.0
Roof Type Composition
Private Pool No
Building
Faces East
Story 3
Unit Location On Corner
Entry Level Ground Level
Foundation Slab
Sewer Public Sewer
Water Public Water
Structure Type Brick,Wood
New Construction No
Schools
Elementary Schools School At St George Place
Middle Schools Tanglewood Middle School
High Schools Wisdom High School
School District 27 - Houston
Others
HOA Fee Include Grounds,Insurance,Limited Access Gates
Senior Community No
Tax ID 073-188-000-0288
Ownership Full Ownership
Energy Description Ceiling Fans,Digital Program Thermostat
Acceptable Financing Cash Sale, Conventional, VA
Tax Rate 2.2019
Disclosures Sellers Disclosure
Listing Terms Cash Sale, Conventional, VA
Financing Cash Sale,Conventional,VA
Special Listing Condition Sellers Disclosure
Read Less Info
Want to know what your home might be worth? Contact us for a FREE valuation!

Our team is ready to help you sell your home for the highest possible price ASAP

Bought with Zarco Properties, LLC

Making real estate fast, fun and stress-free!






