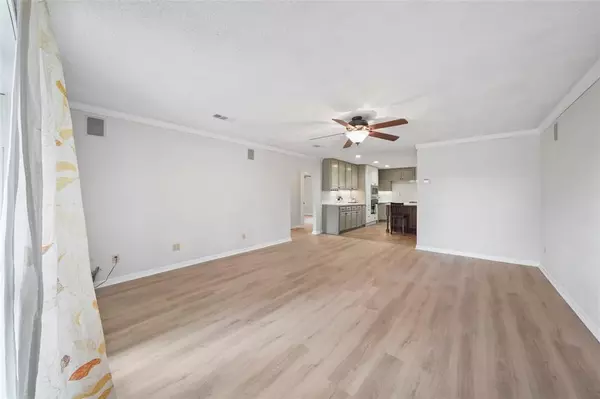$300,000
For more information regarding the value of a property, please contact us for a free consultation.
4 Beds
2.1 Baths
2,143 SqFt
SOLD DATE : 11/20/2023
Key Details
Property Type Single Family Home
Listing Status Sold
Purchase Type For Sale
Square Footage 2,143 sqft
Price per Sqft $132
Subdivision A H & B
MLS Listing ID 28940029
Sold Date 11/20/23
Style Traditional
Bedrooms 4
Full Baths 2
Half Baths 1
Year Built 1970
Annual Tax Amount $3,197
Tax Year 2023
Lot Size 0.520 Acres
Acres 0.52
Property Description
Sitting on half an acre, this home is move-in ready! Enjoy a little "peace" of country living, but not too far from Alvin, Pearland, Webster and Angleton for all of your entertainment and shopping needs. This home has been nicely updated and has plenty of room for the whole family with up to 5 bedrooms if needed! There are two "flex" rooms that can be used a bedrooms, offices, game or craft rooms - whatever suits your lifestyle. This half acre lot offers mature trees for shade on sunny days. You will enjoy time outside under the covered patio and in the yard with your furry friends. Awesome improvements and updates include - lifetime metal roof, totally remodeled kitchen, updated flooring, fresh paint, new HVAC, storage shed / smoke house, and so much more! Never flooded - this house sits high and dry! Lots of space to call your own, so don't hesitate and call today for a tour.
Location
State TX
County Brazoria
Area Alvin South
Rooms
Bedroom Description All Bedrooms Down
Other Rooms 1 Living Area, Kitchen/Dining Combo, Utility Room in House
Master Bathroom Primary Bath: Separate Shower, Primary Bath: Soaking Tub, Secondary Bath(s): Tub/Shower Combo
Den/Bedroom Plus 5
Kitchen Island w/ Cooktop
Interior
Heating Central Gas
Cooling Central Electric
Flooring Laminate, Tile
Exterior
Exterior Feature Back Yard Fenced, Storage Shed
Carport Spaces 2
Garage Description Circle Driveway
Roof Type Composition
Private Pool No
Building
Lot Description Cleared
Story 1
Foundation Slab
Lot Size Range 1/2 Up to 1 Acre
Sewer Septic Tank
Water Public Water
Structure Type Brick
New Construction No
Schools
Elementary Schools Walt Disney Elementary School
Middle Schools Alvin Junior High School
High Schools Alvin High School
School District 3 - Alvin
Others
Senior Community No
Restrictions Unknown
Tax ID 0006-0507-110
Energy Description Ceiling Fans,Digital Program Thermostat
Acceptable Financing Cash Sale, Conventional, FHA, USDA Loan, VA
Tax Rate 2.2822
Disclosures Mud, Sellers Disclosure
Listing Terms Cash Sale, Conventional, FHA, USDA Loan, VA
Financing Cash Sale,Conventional,FHA,USDA Loan,VA
Special Listing Condition Mud, Sellers Disclosure
Read Less Info
Want to know what your home might be worth? Contact us for a FREE valuation!

Our team is ready to help you sell your home for the highest possible price ASAP

Bought with eXp Realty, LLC

Making real estate fast, fun and stress-free!






