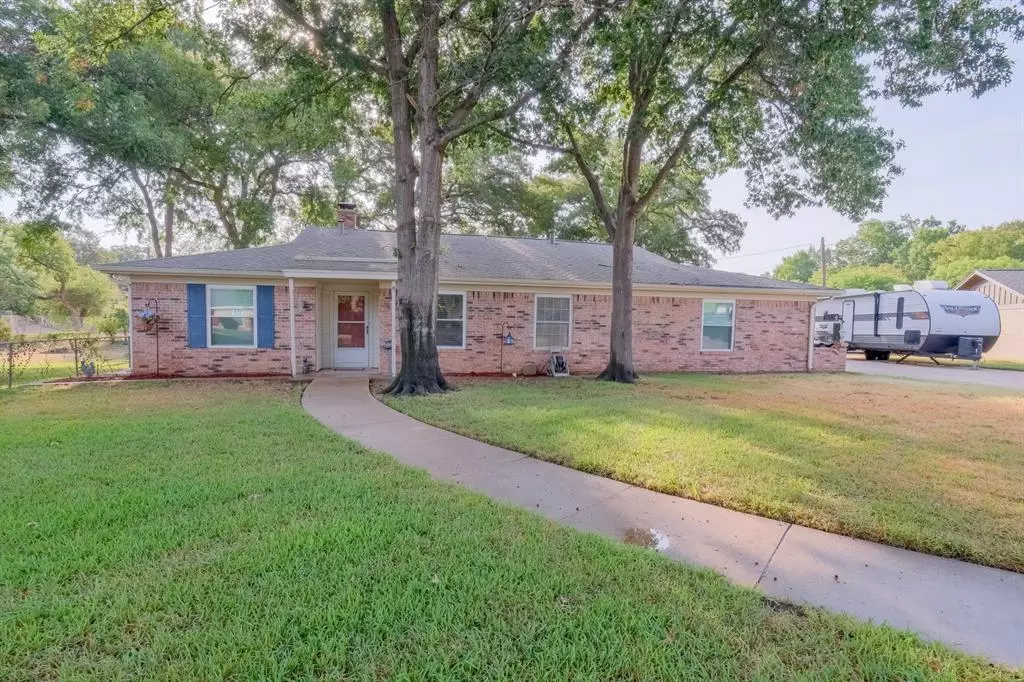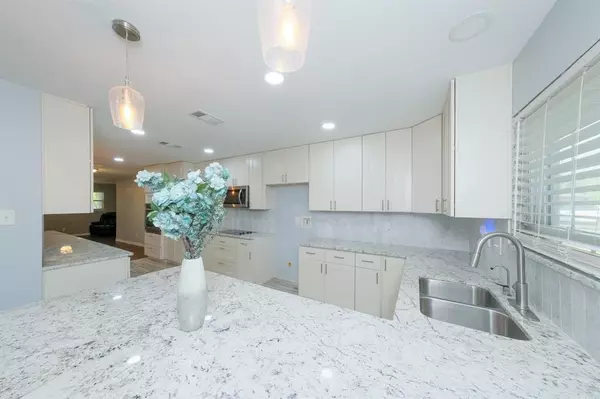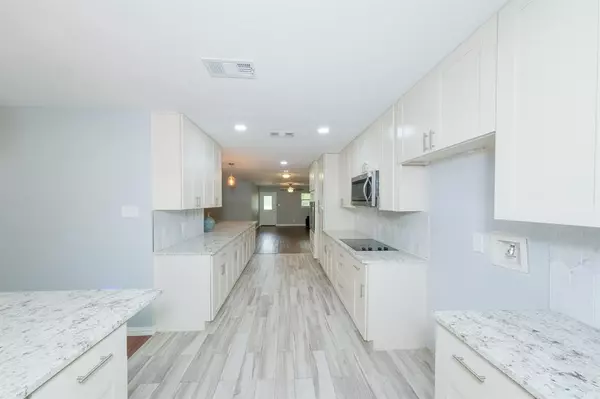$350,000
For more information regarding the value of a property, please contact us for a free consultation.
4 Beds
2 Baths
2,054 SqFt
SOLD DATE : 11/17/2023
Key Details
Property Type Single Family Home
Sub Type Single Family Residence
Listing Status Sold
Purchase Type For Sale
Square Footage 2,054 sqft
Price per Sqft $170
Subdivision Hurst Hills Addition
MLS Listing ID 20409770
Sold Date 11/17/23
Style Traditional
Bedrooms 4
Full Baths 2
HOA Y/N None
Year Built 1971
Annual Tax Amount $6,583
Lot Size 0.310 Acres
Acres 0.31
Property Description
Fantastic open concept home on a large cul-de-sac lot in award-winning Birdville ISD. Welcoming interior includes 4 bedrooms, 2 bathrooms and over 2,000 sf, most of which have been fully renovated! Updates include $40k full kitchen remodel, new flooring, fresh interior paint, foundation repair with lifetime warranty, and additional parking space for your RV, boat or other toys! Full list of improvements can be found in transaction desk. Kitchen features abundance of counter space and cabinets, granite countertops, and large breakfast area. Primary bedroom with ensuite bathroom is separated from 3 secondary bedrooms. Dining room can easily be used as a home office. The back yard is large enough to accommodate a pool, and you'll love gathering with friends on the huge, covered 24x15 patio! With the property backing to a creek, you can enjoy the privacy, peace and quiet afforded. Located in close proximity to shopping, dining and entertainment. Come see all this lovely home has to offer!
Location
State TX
County Tarrant
Community Curbs
Direction GPS friendly
Rooms
Dining Room 2
Interior
Interior Features Built-in Features, Cable TV Available, Decorative Lighting, Eat-in Kitchen, Granite Counters, Open Floorplan, Walk-In Closet(s)
Heating Central, Natural Gas
Cooling Ceiling Fan(s), Central Air, Electric
Flooring Ceramic Tile, Luxury Vinyl Plank
Fireplaces Number 1
Fireplaces Type Living Room, Wood Burning
Equipment Irrigation Equipment
Appliance Dishwasher, Disposal, Electric Cooktop, Electric Oven, Electric Range, Microwave
Heat Source Central, Natural Gas
Laundry Electric Dryer Hookup, Utility Room, Full Size W/D Area, Washer Hookup
Exterior
Exterior Feature Covered Patio/Porch, RV/Boat Parking
Garage Spaces 2.0
Fence Chain Link, Fenced, Wood
Community Features Curbs
Utilities Available Asphalt, Cable Available, City Sewer, City Water, Curbs
Roof Type Composition
Total Parking Spaces 2
Garage Yes
Building
Lot Description Cul-De-Sac, Many Trees, Sprinkler System
Story One
Foundation Slab
Level or Stories One
Structure Type Brick,Siding
Schools
Elementary Schools Jackbinion
Middle Schools Richland
High Schools Birdville
School District Birdville Isd
Others
Restrictions Deed
Ownership Richard and Yvonne Davis
Acceptable Financing Cash, Conventional, FHA, VA Loan
Listing Terms Cash, Conventional, FHA, VA Loan
Financing FHA
Read Less Info
Want to know what your home might be worth? Contact us for a FREE valuation!

Our team is ready to help you sell your home for the highest possible price ASAP

©2024 North Texas Real Estate Information Systems.
Bought with Marc Moore • Griffith Realty Group

Making real estate fast, fun and stress-free!






