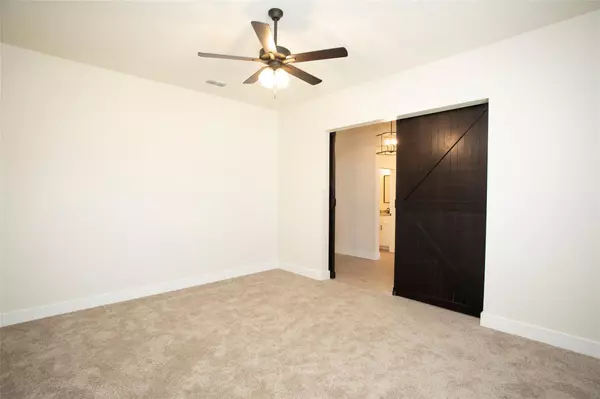$449,000
For more information regarding the value of a property, please contact us for a free consultation.
4 Beds
3 Baths
1,990 SqFt
SOLD DATE : 11/17/2023
Key Details
Property Type Single Family Home
Sub Type Single Family Residence
Listing Status Sold
Purchase Type For Sale
Square Footage 1,990 sqft
Price per Sqft $225
Subdivision Water Ridge Estates
MLS Listing ID 20421216
Sold Date 11/17/23
Bedrooms 4
Full Baths 3
HOA Fees $60/ann
HOA Y/N Mandatory
Year Built 2022
Lot Size 0.544 Acres
Acres 0.544
Property Description
Beautiful Home located at Possum Kingdom Lake's newest gated community – only walking distance to the neighborhood swimming pool, playground and clubhouse! This open floor plan offers plantation shutters throughout, LR with fireplace, kitchen with stainless steel appliances and granite countertops, 4 BR and 3 BA: 2 sequestered primary BR with a en suite BA and 2 guest BR with a shared BA. One bedroom has a beautiful sliding barn door and could be used as an office or flex room. 2 Car oversized attached garage & large covered patio with outdoor fire place and kitchen that's perfect for entertaining. Water Ridge Estate residents have private access to Tranquility Cove which is located on the lake, less than 3 min. away. This added amenity includes a place to swim, fish, unload and park your boat with a private boat ramp & boat slips. RV hook ups for your guest, sand volleyball, playground and covered outdoor seating for picnics and family fun.
Location
State TX
County Palo Pinto
Community Club House, Community Pool, Playground
Direction GPS friendly: Located on Hwy 16 near the intersection of FM2353; Water Ridge Dr. is the main entry street, #60 (lot 5) is the next to last lot on the right.
Rooms
Dining Room 1
Interior
Interior Features Double Vanity, Flat Screen Wiring, Granite Counters, High Speed Internet Available, Kitchen Island, Open Floorplan, Pantry, Walk-In Closet(s)
Heating Central, Electric, Fireplace(s)
Cooling Ceiling Fan(s), Central Air, Electric
Flooring Carpet, Ceramic Tile
Fireplaces Number 2
Fireplaces Type Brick, Living Room, Outside, Wood Burning
Appliance Dishwasher, Disposal, Electric Cooktop, Electric Oven, Electric Water Heater, Microwave, Refrigerator
Heat Source Central, Electric, Fireplace(s)
Exterior
Exterior Feature Covered Patio/Porch, Outdoor Grill, Outdoor Kitchen, Private Yard
Garage Spaces 2.0
Fence Back Yard, Privacy
Community Features Club House, Community Pool, Playground
Utilities Available Asphalt, Co-op Electric, Co-op Water, Individual Water Meter, Outside City Limits, Septic, Underground Utilities, Unincorporated
Roof Type Composition
Total Parking Spaces 2
Garage Yes
Building
Lot Description Lrg. Backyard Grass
Story One
Foundation Slab
Level or Stories One
Schools
Elementary Schools Graford
Middle Schools Graford
High Schools Graford
School District Graford Isd
Others
Ownership of record
Acceptable Financing Cash, Contract, Conventional
Listing Terms Cash, Contract, Conventional
Financing Cash
Read Less Info
Want to know what your home might be worth? Contact us for a FREE valuation!

Our team is ready to help you sell your home for the highest possible price ASAP

©2024 North Texas Real Estate Information Systems.
Bought with Wendy Farquhar • Fathom Realty, LLC

Making real estate fast, fun and stress-free!






