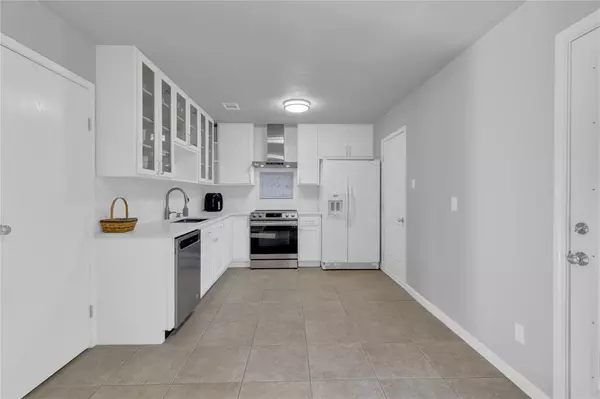$409,900
For more information regarding the value of a property, please contact us for a free consultation.
3 Beds
2 Baths
1,347 SqFt
SOLD DATE : 11/10/2023
Key Details
Property Type Single Family Home
Sub Type Single Family Residence
Listing Status Sold
Purchase Type For Sale
Square Footage 1,347 sqft
Price per Sqft $304
Subdivision Woodbridge Sec 03
MLS Listing ID 20466356
Sold Date 11/10/23
Style Ranch
Bedrooms 3
Full Baths 2
HOA Y/N None
Year Built 1983
Annual Tax Amount $9,322
Lot Size 9,147 Sqft
Acres 0.21
Lot Dimensions 61x117x130x89
Property Description
OPEN HOUSE Sunday 1-3. Nov 5th. This beautifully updated 3-bedroom, 2-bathroom, 2-car garage property is a true gem. Recent upgrades include freshly painted walls and new ceiling fans that enhance the overall style of the home. The addition of a new dishwasher-2022 and range-2022 adds convenience to the modern updated kitchen. Also, from 2022, the kitchen includes new cabinets, quartz counter tops, back splash and range hood. These complement the newly installed wood flooring-2022 that is included throughout the home. The fireplace surround has been elegantly updated, adding a touch of sophistication to the living area. With these updates, along with the recently installed Lennox HVAC system-2022, this property is move-in ready and sure to impress. In summary, 920 Redcedar Way Drive's convenient location in Coppell provides residents with easy access to schools, shopping, dining, and recreation, making it an ideal place to call home. Check out the improvement list-MLS Document section
Location
State TX
County Dallas
Direction From 121 go east on Sandy Lake Rd. Go South on Mapleleaf Lane-follow to Redcedar Way Drive.
Rooms
Dining Room 1
Interior
Interior Features Eat-in Kitchen, Pantry, Walk-In Closet(s), Other
Heating Central, Electric
Cooling Ceiling Fan(s), Central Air, Electric
Flooring Ceramic Tile, Wood
Fireplaces Number 1
Fireplaces Type Family Room, Wood Burning
Equipment Irrigation Equipment
Appliance Dishwasher, Disposal, Electric Range, Electric Water Heater
Heat Source Central, Electric
Laundry Electric Dryer Hookup, Utility Room, Full Size W/D Area, Washer Hookup
Exterior
Garage Spaces 2.0
Fence Fenced, Wood
Utilities Available City Sewer, City Water, Curbs, Individual Gas Meter, Individual Water Meter, Sidewalk
Roof Type Composition
Total Parking Spaces 2
Garage Yes
Building
Lot Description Few Trees, Interior Lot, Irregular Lot, Landscaped, Lrg. Backyard Grass, Subdivision
Story One
Foundation Slab
Level or Stories One
Structure Type Brick,Siding
Schools
Elementary Schools Mockingbir
Middle Schools Coppelleas
High Schools Coppell
School District Coppell Isd
Others
Ownership See Tip Sheet
Acceptable Financing Cash, Conventional, FHA, VA Loan, Other
Listing Terms Cash, Conventional, FHA, VA Loan, Other
Financing Cash
Read Less Info
Want to know what your home might be worth? Contact us for a FREE valuation!

Our team is ready to help you sell your home for the highest possible price ASAP

©2024 North Texas Real Estate Information Systems.
Bought with Angela Yi • The Michael Group

Making real estate fast, fun and stress-free!






