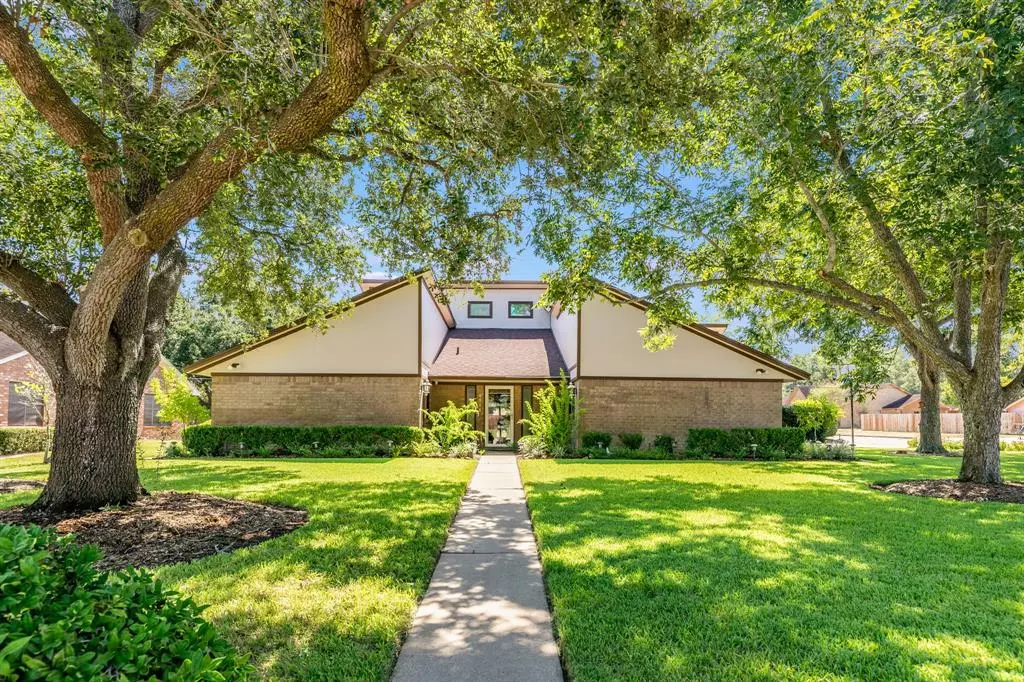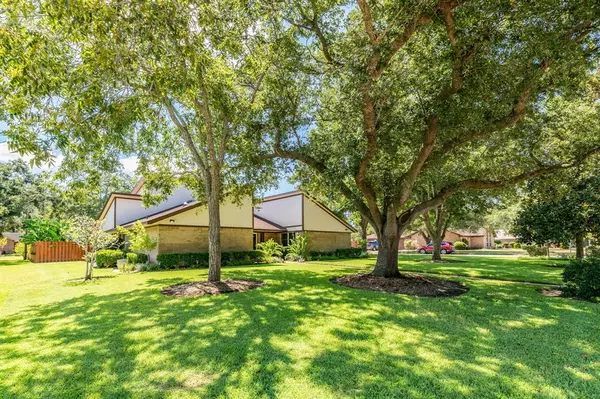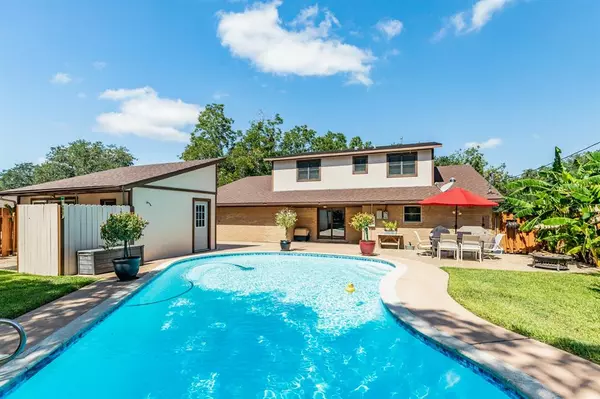$430,000
For more information regarding the value of a property, please contact us for a free consultation.
5 Beds
3 Baths
2,805 SqFt
SOLD DATE : 11/10/2023
Key Details
Property Type Single Family Home
Listing Status Sold
Purchase Type For Sale
Square Footage 2,805 sqft
Price per Sqft $149
Subdivision Country Estates
MLS Listing ID 71209248
Sold Date 11/10/23
Style Contemporary/Modern
Bedrooms 5
Full Baths 3
Year Built 1979
Annual Tax Amount $6,920
Tax Year 2022
Lot Size 0.369 Acres
Acres 0.369
Property Description
This stunning 5 bedroom, 3 bathroom home features a sparkling pool and is situated on a corner lot in the highly sought-after Country Estates Subdivision. The level of care and attention to detail given to this property is truly impressive. With 3 bedrooms on the lower level and 2 bedrooms on the upper level, there is space for everyone. Recent updates include a new roof in 2018, fresh exterior paint in 2022, and a newly repainted pool and a new pump added just this summer. You'll never run out of storage space with the abundance of roomy closets and easily accessible decked attic spaces. The custom-built kitchen cabinets are made of oak and the backyard boasts a separate workshop with a half-bath that can double as a pool house. Entertain guests next to the beautifully landscaped in-ground pool and make use of the natural gas line for your grill. Finally, the attached garage is finished with walls and flooring to provide a clean and polished space. Call today for an appointment!
Location
State TX
County Matagorda
Rooms
Bedroom Description En-Suite Bath,Primary Bed - 1st Floor,Walk-In Closet
Other Rooms Den, Family Room, Kitchen/Dining Combo, Utility Room in House
Master Bathroom Hollywood Bath, Primary Bath: Double Sinks, Primary Bath: Shower Only, Secondary Bath(s): Double Sinks, Secondary Bath(s): Tub/Shower Combo
Den/Bedroom Plus 5
Kitchen Breakfast Bar
Interior
Interior Features Window Coverings
Heating Central Gas
Cooling Central Electric
Flooring Carpet, Laminate
Exterior
Exterior Feature Back Yard, Back Yard Fenced, Exterior Gas Connection, Patio/Deck, Side Yard, Sprinkler System, Workshop
Parking Features Attached Garage
Garage Spaces 2.0
Garage Description Double-Wide Driveway
Pool In Ground
Roof Type Composition
Street Surface Concrete
Private Pool Yes
Building
Lot Description Corner, Subdivision Lot
Faces West
Story 2
Foundation Slab
Lot Size Range 1/2 Up to 1 Acre
Sewer Public Sewer
Water Public Water
Structure Type Brick,Cement Board
New Construction No
Schools
Elementary Schools Tenie Holmes Elementary School
Middle Schools Bay City Junior High School
High Schools Bay City High School
School District 132 - Bay City
Others
Senior Community No
Restrictions Zoning
Tax ID 31657
Energy Description Ceiling Fans
Acceptable Financing Cash Sale, Conventional, FHA, VA
Tax Rate 2.6704
Disclosures Sellers Disclosure
Listing Terms Cash Sale, Conventional, FHA, VA
Financing Cash Sale,Conventional,FHA,VA
Special Listing Condition Sellers Disclosure
Read Less Info
Want to know what your home might be worth? Contact us for a FREE valuation!

Our team is ready to help you sell your home for the highest possible price ASAP

Bought with Full Stringer Realty

Making real estate fast, fun and stress-free!






