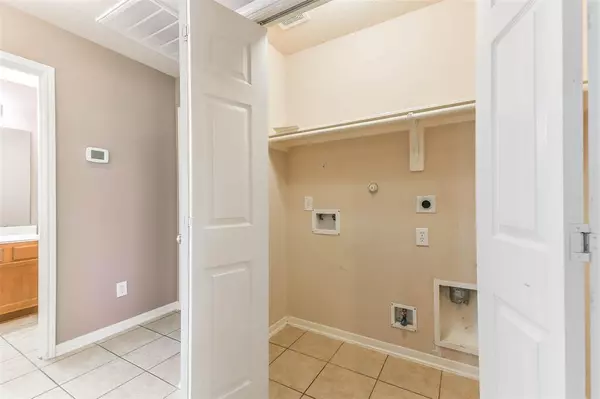$299,500
For more information regarding the value of a property, please contact us for a free consultation.
3 Beds
2 Baths
2,269 SqFt
SOLD DATE : 11/09/2023
Key Details
Property Type Single Family Home
Listing Status Sold
Purchase Type For Sale
Square Footage 2,269 sqft
Price per Sqft $109
Subdivision Riverpark West Sec 5
MLS Listing ID 12983866
Sold Date 11/09/23
Style Traditional
Bedrooms 3
Full Baths 2
HOA Fees $73/ann
HOA Y/N 1
Year Built 2004
Annual Tax Amount $8,046
Tax Year 2022
Lot Size 7,480 Sqft
Acres 0.1717
Property Description
Welcome to your dream home in a master-planned community! This split plan 3bd/2bath property is located on a quiet cul-de-sac lot. With gorgeous hardwood floors, tile in the kitchen/bathrooms, and new plush carpet, this home exudes elegance. The high ceilings and arched entryways create a spacious feel. Enjoy the new AC unit, custom cabinetry in the laundry room, and updated alarm system. The kitchen features granite counters and the family room has a fireplace. The large master suite offers a garden tub, a separate shower, and double vanities. The lushly landscaped yard has a sprinkler system. Conveniently located minutes from hospitals, Sugar Land dining/shopping, with quick access to 99 and Hwy 59. Don't miss this stunning Perry 1-story on a private cul-de-sac street with excellent curb appeal, a detached garage, and a homey feel perfect for entertaining. Highly rated elementary and middle schools nearby. Schedule your tour now!
Location
State TX
County Fort Bend
Area Fort Bend South/Richmond
Rooms
Bedroom Description All Bedrooms Down
Other Rooms Family Room
Den/Bedroom Plus 4
Interior
Interior Features High Ceiling, Refrigerator Included, Washer Included
Heating Central Gas
Cooling Central Electric
Fireplaces Number 1
Fireplaces Type Freestanding, Gaslog Fireplace
Exterior
Parking Features Detached Garage
Garage Spaces 2.0
Roof Type Composition
Private Pool No
Building
Lot Description Cul-De-Sac, Subdivision Lot
Faces West
Story 1
Foundation Slab
Lot Size Range 0 Up To 1/4 Acre
Builder Name Perry
Sewer Public Sewer
Water Public Water
Structure Type Other
New Construction No
Schools
Elementary Schools Hutchison Elementary School
Middle Schools Wessendorf/Lamar Junior High School
High Schools Lamar Consolidated High School
School District 33 - Lamar Consolidated
Others
Senior Community No
Restrictions Deed Restrictions
Tax ID 6465-05-002-0160-901
Energy Description Ceiling Fans,High-Efficiency HVAC
Acceptable Financing Cash Sale, Conventional, FHA, VA
Tax Rate 2.7632
Disclosures Sellers Disclosure
Listing Terms Cash Sale, Conventional, FHA, VA
Financing Cash Sale,Conventional,FHA,VA
Special Listing Condition Sellers Disclosure
Read Less Info
Want to know what your home might be worth? Contact us for a FREE valuation!

Our team is ready to help you sell your home for the highest possible price ASAP

Bought with RE/MAX 5 Star Realty

Making real estate fast, fun and stress-free!






