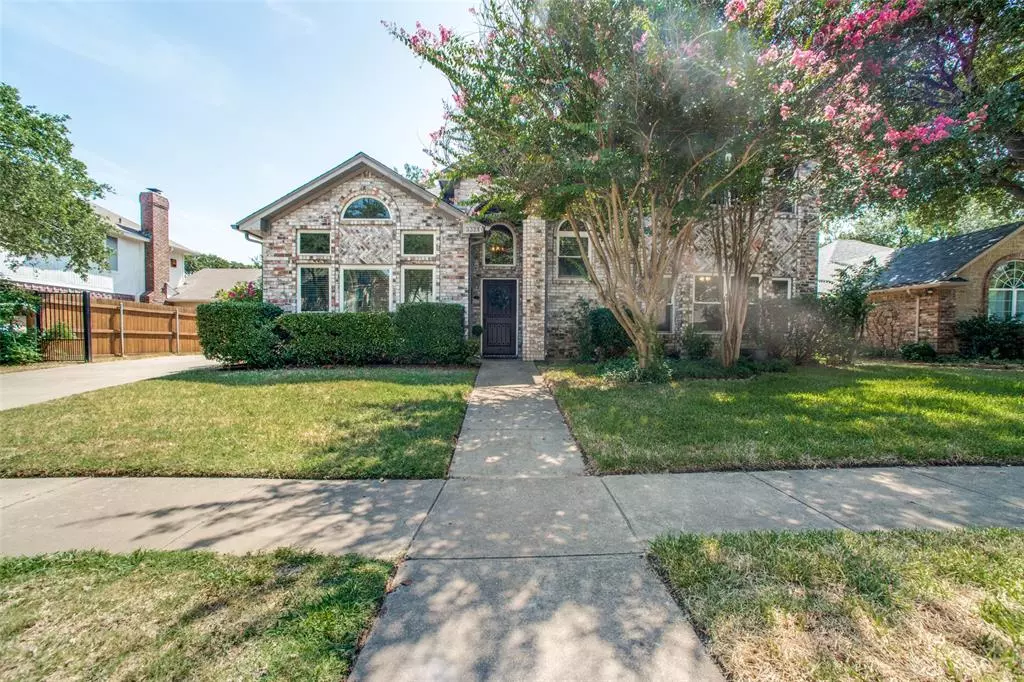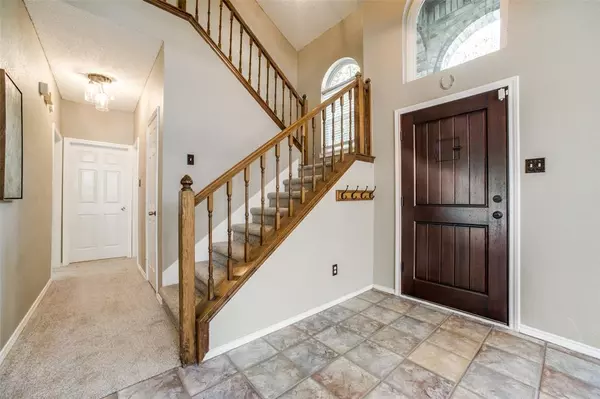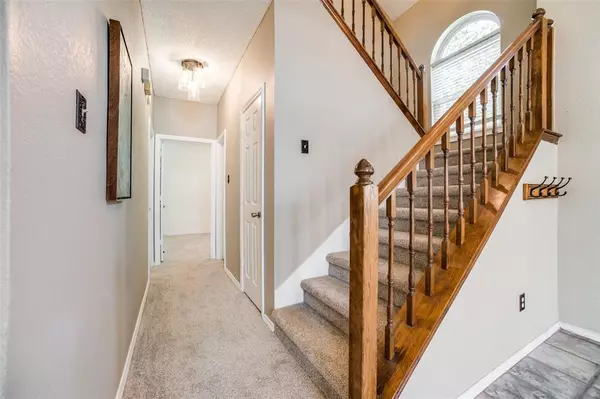$455,000
For more information regarding the value of a property, please contact us for a free consultation.
4 Beds
3 Baths
2,242 SqFt
SOLD DATE : 11/08/2023
Key Details
Property Type Single Family Home
Sub Type Single Family Residence
Listing Status Sold
Purchase Type For Sale
Square Footage 2,242 sqft
Price per Sqft $202
Subdivision Willow Creek
MLS Listing ID 20367900
Sold Date 11/08/23
Style Traditional
Bedrooms 4
Full Baths 2
Half Baths 1
HOA Y/N Voluntary
Year Built 1989
Lot Size 7,579 Sqft
Acres 0.174
Lot Dimensions 99 x 74
Property Description
This well-maintained & updated home is in the desirable Willow Creek addition. It's central location in the Mid-Cities near 121 offers easy access to work & entertainment venues across the metroplex. The open floor plan is perfect for entertaining. The tandem formal living and dining rooms create a spacious area that connects to the kitchen & family room for maximum flow. The kitchen boasts granite counters, a breakfast bar, & updated appliances. The primary suite is on the main floor & features an ensuite bath, dual walk-in closets, jetted tub, separate shower, new granite counters & fixtures. A second bedroom & half bath are also on the main floor & can be used as a guest room, nursery, or study. Upstairs are two more bedrooms with walk-in closets & a shared full bath. Most carpet has been replaced. The windows were replaced with energy efficient double-hung windows. The private easy maintenance backyard features a pretty play-pool for family fun.
Location
State TX
County Tarrant
Community Curbs, Sidewalks
Direction Use GPS. From Hwy 121, go West on Cheek-Sparger Rd. Left on Martin Drive. Left on Willow Creek. Go to the second Hazlenut Ct entrance. Turn Right. Home will be on the left side 3 houses from Willow Creek Way. NOTE - Hazlenut Ct is a horseshoe shaped street with 2 entrances on Willow Creek Way.
Rooms
Dining Room 2
Interior
Interior Features Cable TV Available, Granite Counters, High Speed Internet Available, Natural Woodwork, Open Floorplan, Vaulted Ceiling(s), Wainscoting, Wet Bar
Heating Electric, Fireplace(s), Heat Pump, Zoned
Cooling Ceiling Fan(s), Central Air, Electric, Heat Pump, Zoned
Flooring Carpet, Ceramic Tile
Fireplaces Number 1
Fireplaces Type Family Room, Masonry, Wood Burning
Equipment Satellite Dish
Appliance Dishwasher, Disposal, Dryer, Electric Cooktop, Electric Oven, Microwave, Plumbed For Gas in Kitchen, Refrigerator, Washer
Heat Source Electric, Fireplace(s), Heat Pump, Zoned
Laundry Electric Dryer Hookup, Utility Room, Full Size W/D Area, Washer Hookup
Exterior
Exterior Feature Covered Patio/Porch, Rain Gutters, Private Yard, RV/Boat Parking, Storage
Garage Spaces 2.0
Fence Wood, Wrought Iron
Pool Fenced, Gunite, In Ground, Outdoor Pool, Pump
Community Features Curbs, Sidewalks
Utilities Available Asphalt, City Sewer, City Water, Curbs, Individual Water Meter, Sewer Available, Sidewalk, Underground Utilities
Roof Type Composition
Total Parking Spaces 2
Garage Yes
Private Pool 1
Building
Lot Description Few Trees, Interior Lot, Landscaped, Subdivision
Story Two
Foundation Slab
Level or Stories Two
Structure Type Brick
Schools
Elementary Schools Meadowcrk
High Schools Trinity
School District Hurst-Euless-Bedford Isd
Others
Ownership of record
Acceptable Financing Cash, Conventional Assumable, FHA, VA Loan
Listing Terms Cash, Conventional Assumable, FHA, VA Loan
Financing Conventional
Special Listing Condition Utility Easement
Read Less Info
Want to know what your home might be worth? Contact us for a FREE valuation!

Our team is ready to help you sell your home for the highest possible price ASAP

©2024 North Texas Real Estate Information Systems.
Bought with Joshua Evans • Briko Realty Services

Making real estate fast, fun and stress-free!






