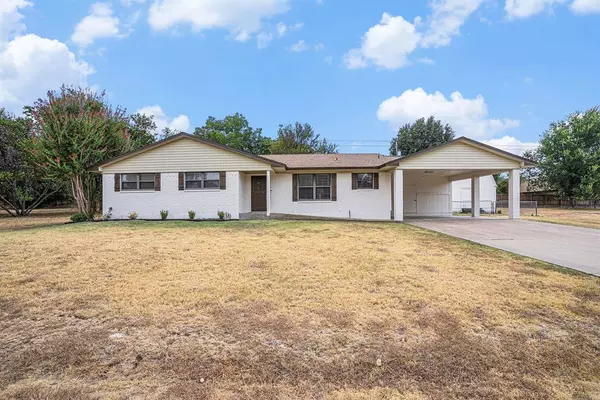$325,000
For more information regarding the value of a property, please contact us for a free consultation.
3 Beds
2 Baths
1,581 SqFt
SOLD DATE : 11/06/2023
Key Details
Property Type Single Family Home
Sub Type Single Family Residence
Listing Status Sold
Purchase Type For Sale
Square Footage 1,581 sqft
Price per Sqft $205
Subdivision Huffman-Ivy
MLS Listing ID 20425429
Sold Date 11/06/23
Bedrooms 3
Full Baths 2
HOA Y/N None
Year Built 1983
Annual Tax Amount $3,257
Lot Size 0.756 Acres
Acres 0.756
Property Description
This beautiful home was remodeled in 2019 and sits on a .75 acre lot in Paluxy River Estates and Glen Rose ISD! This 3 bed 2 bath home has an open concept living area and a brick fireplace! The kitchen has been updated with granite countertops, tile backsplash, ceramic tile flooring & fresh paint inside and out! The breakfast bar is a great place for an after school snack & homework or a quick breakfast in the mornings. Primary bedroom offers a great en-suite bath with barn door and a walk-in closet. This spacious lot provides tons of space for outdoor activities, gardening or even the potential for additional structures like a workshop , pool, or garden shed. The large storage building is complete with electric and can be used to store your kids toys, Christmas décor, or lawn equipment. The lot goes beyond the fenced area and gives you plenty of space between neighbors. This community has no HOA and the home offers a private well! You are also minutes away from downtown Glen Rose!
Location
State TX
County Somervell
Direction Please use GPS.
Rooms
Dining Room 1
Interior
Interior Features Cable TV Available, Decorative Lighting, Eat-in Kitchen, Granite Counters, High Speed Internet Available, Open Floorplan, Walk-In Closet(s)
Heating Central, Electric, Fireplace(s)
Cooling Ceiling Fan(s), Central Air
Flooring Ceramic Tile, Luxury Vinyl Plank
Fireplaces Number 1
Fireplaces Type Brick, Living Room, Wood Burning
Appliance Dishwasher, Electric Range, Electric Water Heater
Heat Source Central, Electric, Fireplace(s)
Laundry Electric Dryer Hookup, Utility Room, Stacked W/D Area
Exterior
Exterior Feature Covered Patio/Porch, Storage
Carport Spaces 2
Fence Chain Link
Utilities Available All Weather Road, Asphalt, Cable Available, Electricity Available, Electricity Connected, Phone Available, Septic, Well
Roof Type Composition
Total Parking Spaces 2
Garage No
Building
Lot Description Few Trees, Interior Lot, Landscaped, Lrg. Backyard Grass
Story One
Foundation Slab
Level or Stories One
Structure Type Brick
Schools
Elementary Schools Glen Rose
High Schools Glen Rose
School District Glen Rose Isd
Others
Ownership Macy Reynolds
Acceptable Financing 1031 Exchange, Cash, Conventional, FHA, VA Loan
Listing Terms 1031 Exchange, Cash, Conventional, FHA, VA Loan
Financing VA
Special Listing Condition Aerial Photo, Survey Available
Read Less Info
Want to know what your home might be worth? Contact us for a FREE valuation!

Our team is ready to help you sell your home for the highest possible price ASAP

©2024 North Texas Real Estate Information Systems.
Bought with Tia Baker • Regal, REALTORS

Making real estate fast, fun and stress-free!






