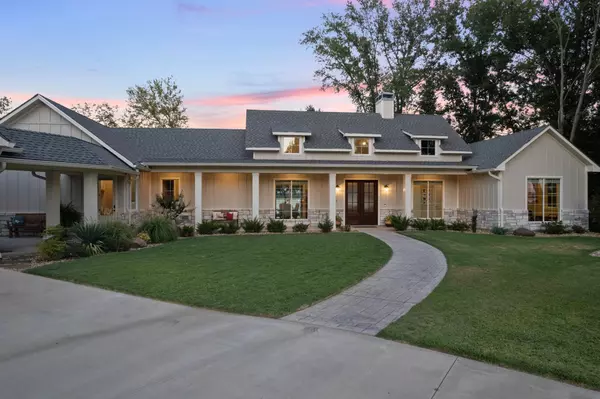$1,569,000
For more information regarding the value of a property, please contact us for a free consultation.
4 Beds
4 Baths
2,729 SqFt
SOLD DATE : 11/02/2023
Key Details
Property Type Single Family Home
Sub Type Single Family Residence
Listing Status Sold
Purchase Type For Sale
Square Footage 2,729 sqft
Price per Sqft $574
Subdivision Waterside
MLS Listing ID 20416577
Sold Date 11/02/23
Bedrooms 4
Full Baths 3
Half Baths 1
HOA Fees $50/ann
HOA Y/N Mandatory
Year Built 2021
Lot Size 0.880 Acres
Acres 0.88
Property Description
Quintessential lake property located on the point of the Waterside Subdivision on Lake Bob Sandlin. Step inside to find an open floor plan and captivating views from every room on the lakeside. This home is nothing short of perfection with 4 beds, 3.5 baths, boasting exquisite touches such as vaulted ceilings, a cozy floor-to-ceiling stone fireplace, and office nook. The chef's kitchen boasts high-end GE appliances, 2 Subzero wine coolers, granite island, and walk-in pantry. Escape to the oversized primary suite to recharge and take in the beautiful views. The spa-like ensuite bath is unlike any other with an oversized walk-in shower, dual sinks, private lavatory, and walk-in closet. Two guest rooms feature ensuite baths for the ultimate privacy. The outdoor living space is equally impressive with immaculate landscaping, irrigation throughout the entire yard, expansive back porch, outdoor shower and 310 feet of waterfront with views unlike any other!
Location
State TX
County Camp
Direction From FM 21 across from Bob Sandlin State Park turn onto CR 2930 (Hopes Landing entrance). Turn Left onto CR 2936, turn Left onto CR 2938 N. CR 2938 turns into CR 2939, house is at the end. SIY
Rooms
Dining Room 1
Interior
Interior Features Built-in Wine Cooler, Granite Counters, Kitchen Island, Open Floorplan, Pantry, Vaulted Ceiling(s), Walk-In Closet(s)
Heating Electric
Cooling Electric, Zoned
Fireplaces Number 1
Fireplaces Type Gas Logs, Stone
Appliance Built-in Refrigerator, Dishwasher, Disposal, Electric Oven, Gas Cooktop, Microwave, Double Oven
Heat Source Electric
Exterior
Garage Spaces 3.0
Fence None
Utilities Available Aerobic Septic, Electricity Connected, Well
Waterfront Description Dock – Covered
Total Parking Spaces 3
Garage Yes
Building
Lot Description Subdivision, Waterfront
Story One
Level or Stories One
Structure Type Siding
Schools
Elementary Schools Pittsburg
Middle Schools Pittsburg
High Schools Pittsburg
School District Pittsburg Isd
Others
Ownership Fern
Acceptable Financing Cash, Conventional
Listing Terms Cash, Conventional
Financing Cash
Read Less Info
Want to know what your home might be worth? Contact us for a FREE valuation!

Our team is ready to help you sell your home for the highest possible price ASAP

©2024 North Texas Real Estate Information Systems.
Bought with Carolyn Bolin • Mayben Realty, LLC

Making real estate fast, fun and stress-free!






