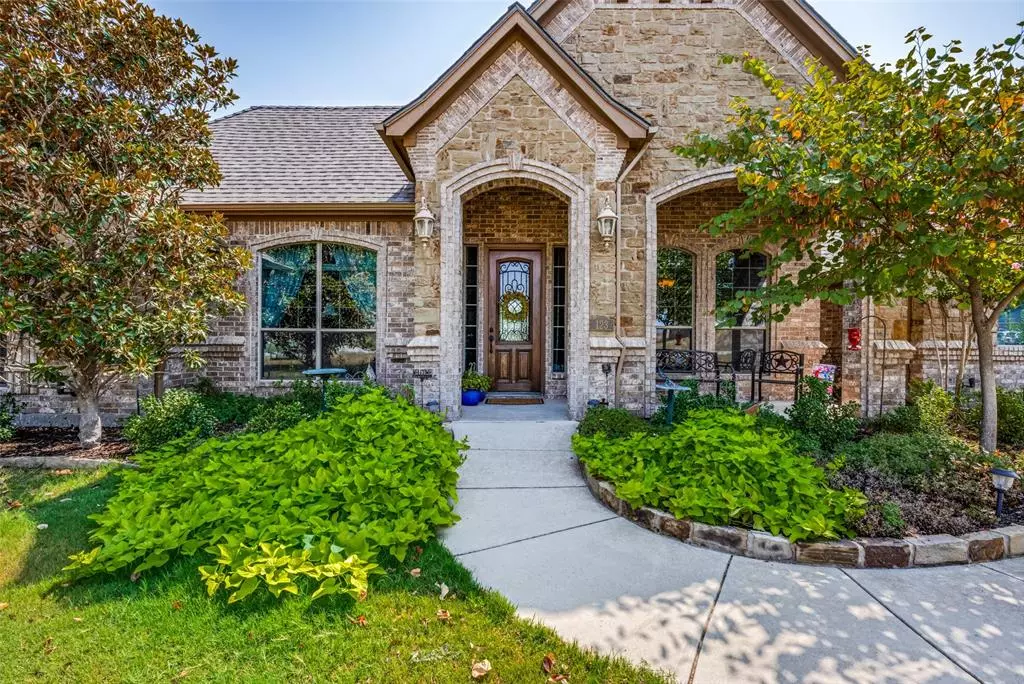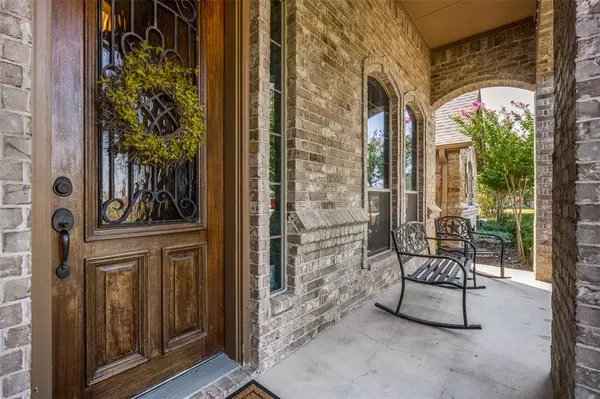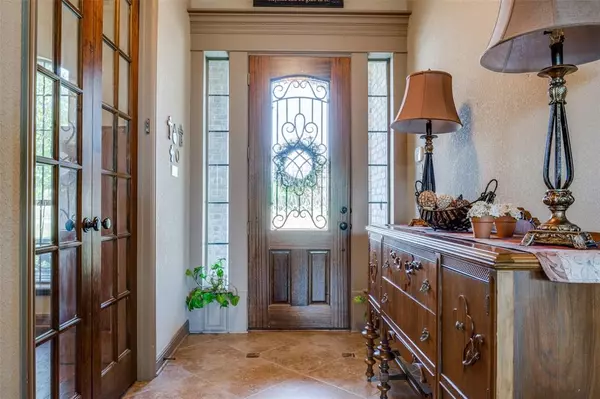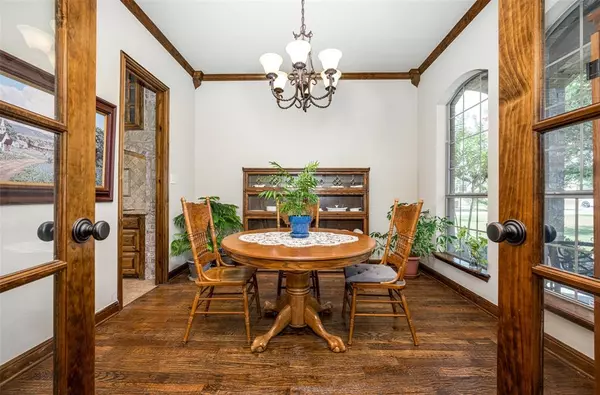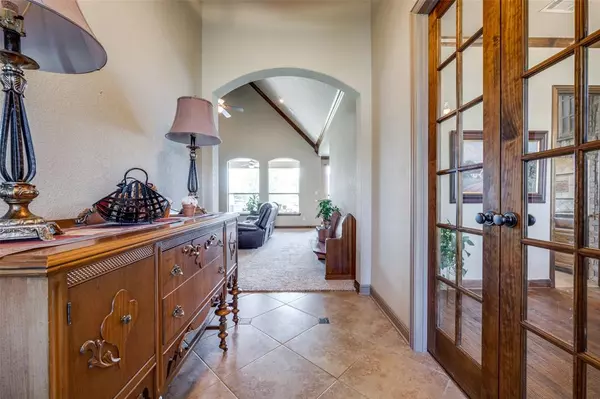$595,000
For more information regarding the value of a property, please contact us for a free consultation.
3 Beds
2 Baths
2,589 SqFt
SOLD DATE : 11/01/2023
Key Details
Property Type Single Family Home
Sub Type Single Family Residence
Listing Status Sold
Purchase Type For Sale
Square Footage 2,589 sqft
Price per Sqft $229
Subdivision Reatta Estates Ph 3
MLS Listing ID 20413606
Sold Date 11/01/23
Style Traditional
Bedrooms 3
Full Baths 2
HOA Y/N None
Year Built 2008
Annual Tax Amount $6,977
Lot Size 1.000 Acres
Acres 1.0
Property Description
LOOK!! Beautiful Bailey Custom Home located in Reatta Estates just outside of Decatur City Limit. Get the country vibe with Fort Worth shopping and fine dining in a little over half an hour-or the DFW airport in less than an hour. This well thought out floor plan features split bedrooms, walk in closets, ceiling fans, custom cabinetry, crown moulding, granite, walk in pantry, tons of storage, bonus room upstairs, gas logs brick fireplace, oversized 2 car garage, storage shed, sprinkler system, AND a large covered back patio facing the east. NO HOA! 30 X 40 Workshop with living quarters! Raised garden beds. Lush landscaping with lots of trees. Meticulously maintained. One acre. Just Imagine: sunrise on back patio and watching sunset on front porch. COME CHECK IT OUT! All information deemed reliable but not guaranteed. Buyer and Buyer's agent to verify all information including but not limited to: Sq footage, schools, etc.
Location
State TX
County Wise
Direction GPS works perfectly! From Decatur, head South on US 287 approximately 4 miles; turn right onto CR 4228; take immediate left onto CR 4227. Drive .6 mile and turn left onto Mesquite Drive. Drive 400 Ft and turn right onto Vista Drive. 2nd House on the left.
Rooms
Dining Room 2
Interior
Interior Features Built-in Features, Decorative Lighting, Double Vanity, Granite Counters, High Speed Internet Available, Kitchen Island, Sound System Wiring, Vaulted Ceiling(s), Walk-In Closet(s)
Heating Central, Electric, Fireplace(s)
Cooling Ceiling Fan(s), Central Air, Electric
Flooring Carpet, Ceramic Tile, Wood
Fireplaces Number 1
Fireplaces Type Brick, Gas Logs, Living Room, Stone
Appliance Dishwasher, Disposal, Electric Cooktop, Electric Oven, Microwave, Vented Exhaust Fan
Heat Source Central, Electric, Fireplace(s)
Laundry Electric Dryer Hookup, Utility Room, Full Size W/D Area, Washer Hookup
Exterior
Exterior Feature Covered Patio/Porch, Garden(s), Rain Gutters, RV/Boat Parking, Storage, Other
Garage Spaces 2.0
Utilities Available Aerobic Septic, All Weather Road, Co-op Electric
Roof Type Composition
Total Parking Spaces 2
Garage Yes
Building
Lot Description Acreage, Interior Lot, Landscaped, Lrg. Backyard Grass, Many Trees, Sprinkler System, Subdivision
Story One and One Half
Foundation Slab
Level or Stories One and One Half
Structure Type Brick,Rock/Stone
Schools
Elementary Schools Carson
Middle Schools Decatur
High Schools Decatur
School District Decatur Isd
Others
Restrictions Deed,Easement(s)
Ownership Raines
Acceptable Financing Cash, Conventional, FHA, VA Loan
Listing Terms Cash, Conventional, FHA, VA Loan
Financing Cash
Special Listing Condition Aerial Photo, Deed Restrictions, Survey Available
Read Less Info
Want to know what your home might be worth? Contact us for a FREE valuation!

Our team is ready to help you sell your home for the highest possible price ASAP

©2024 North Texas Real Estate Information Systems.
Bought with Jay Davidson • Parker Properties Real Estate

Making real estate fast, fun and stress-free!

