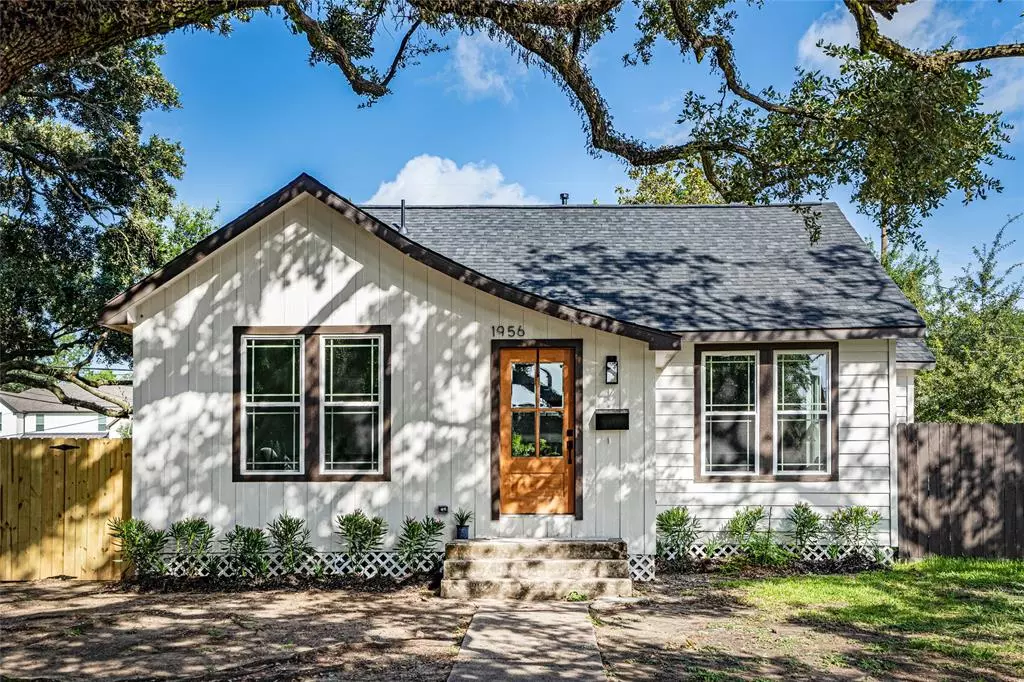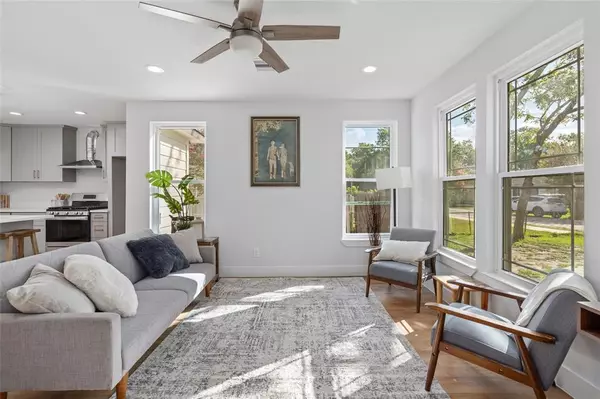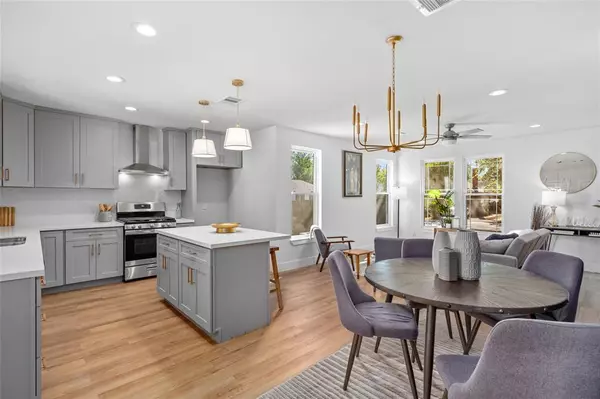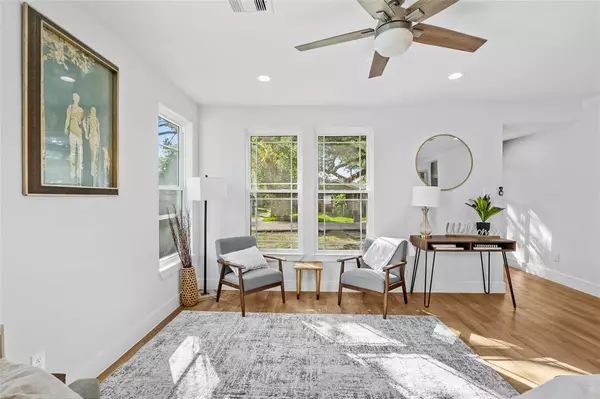$379,900
For more information regarding the value of a property, please contact us for a free consultation.
3 Beds
2 Baths
1,478 SqFt
SOLD DATE : 10/30/2023
Key Details
Property Type Single Family Home
Listing Status Sold
Purchase Type For Sale
Square Footage 1,478 sqft
Price per Sqft $250
Subdivision Forest Hill
MLS Listing ID 79237798
Sold Date 10/30/23
Style Contemporary/Modern,Craftsman,Traditional
Bedrooms 3
Full Baths 2
HOA Fees $2/ann
Year Built 1937
Annual Tax Amount $4,367
Tax Year 2022
Lot Size 7,120 Sqft
Acres 0.1635
Property Description
Welcome to your dream home at 1956 Santa Rosa, nestled in a serene neighborhood his stunning 3 bed 2 bath remodel offers the perfect blend of modern elegance and natural beauty. As you step inside you are greeted with an open concept floor plan that seamlessly combines functionality and style. Kitchen features sleek quartz countertops, and soft close cabinetry. Primary Suite is an oasis of tranquility, Luxurious en suite bathroom, frameless shower enclosure. Two additional bedrooms separated by the conveniently located second bathroom. Outdoors you will find two mature oak trees providing shade and natural beauty year around. Conveniently located inside the loop, near Gus Wortham Golf Course, just a few minutes to drive to downtown, UofH, Med Center, and more. Schedule your tour and make this home your own.
Location
State TX
County Harris
Area East End Revitalized
Rooms
Bedroom Description All Bedrooms Down,En-Suite Bath,Primary Bed - 1st Floor,Walk-In Closet
Other Rooms 1 Living Area, Kitchen/Dining Combo, Living Area - 1st Floor, Utility Room in House
Master Bathroom Primary Bath: Double Sinks, Primary Bath: Shower Only, Secondary Bath(s): Tub/Shower Combo
Den/Bedroom Plus 3
Kitchen Island w/o Cooktop, Kitchen open to Family Room, Pantry, Pots/Pans Drawers, Soft Closing Cabinets, Soft Closing Drawers
Interior
Heating Central Gas
Cooling Central Electric
Flooring Carpet, Laminate, Tile
Fireplaces Number 1
Exterior
Exterior Feature Back Green Space, Back Yard, Back Yard Fenced
Parking Features Detached Garage
Garage Spaces 1.0
Roof Type Composition
Private Pool No
Building
Lot Description Corner, Subdivision Lot
Story 1
Foundation Block & Beam
Lot Size Range 0 Up To 1/4 Acre
Sewer Public Sewer
Water Public Water
Structure Type Wood
New Construction No
Schools
Elementary Schools Briscoe Elementary School
Middle Schools Edison Middle School
High Schools Austin High School (Houston)
School District 27 - Houston
Others
Senior Community No
Restrictions Deed Restrictions
Tax ID 014-196-000-0160
Energy Description Attic Vents,Ceiling Fans,Digital Program Thermostat,Energy Star/CFL/LED Lights,High-Efficiency HVAC,HVAC>13 SEER,Insulated/Low-E windows,Insulation - Blown Cellulose
Acceptable Financing Cash Sale, Conventional, FHA
Tax Rate 2.3519
Disclosures Sellers Disclosure
Listing Terms Cash Sale, Conventional, FHA
Financing Cash Sale,Conventional,FHA
Special Listing Condition Sellers Disclosure
Read Less Info
Want to know what your home might be worth? Contact us for a FREE valuation!

Our team is ready to help you sell your home for the highest possible price ASAP

Bought with RE/MAX Signature Galleria

Making real estate fast, fun and stress-free!






