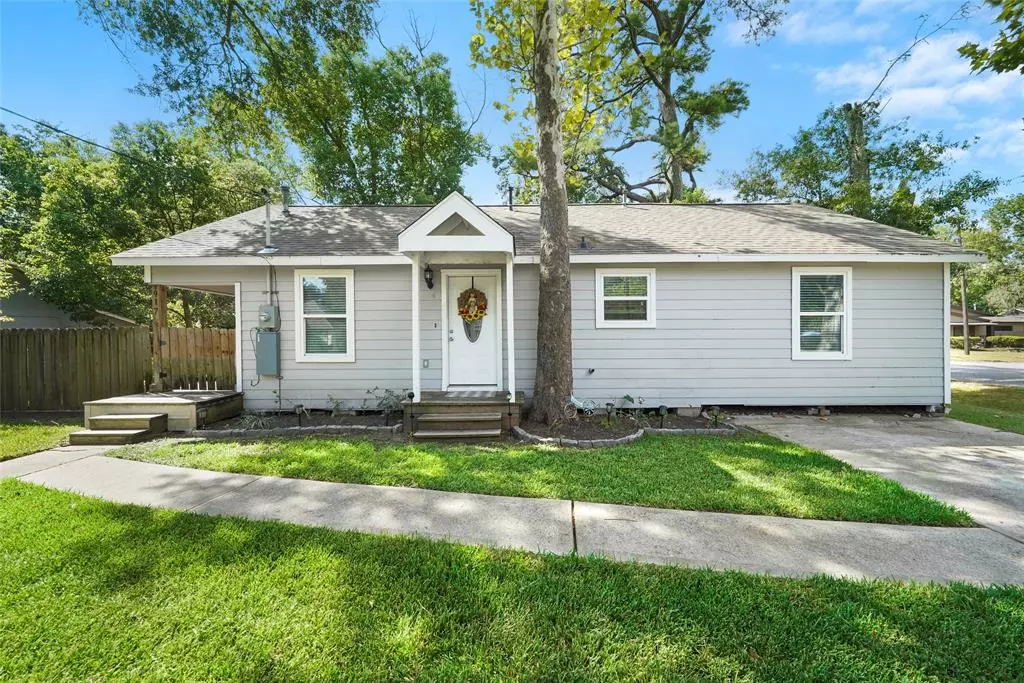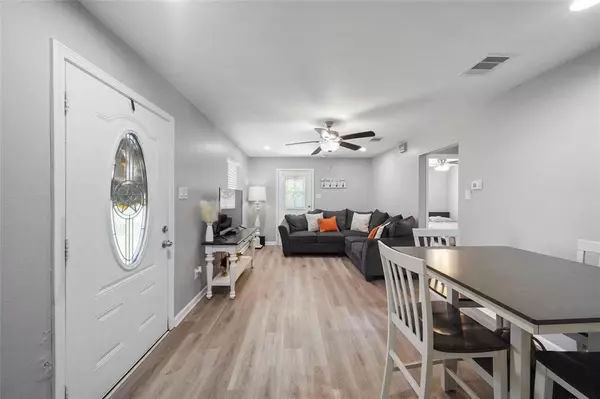$199,900
For more information regarding the value of a property, please contact us for a free consultation.
3 Beds
2 Baths
1,083 SqFt
SOLD DATE : 10/26/2023
Key Details
Property Type Single Family Home
Listing Status Sold
Purchase Type For Sale
Square Footage 1,083 sqft
Price per Sqft $184
Subdivision Alvin 1 Alvin
MLS Listing ID 91171184
Sold Date 10/26/23
Style Traditional
Bedrooms 3
Full Baths 2
Year Built 1944
Annual Tax Amount $3,367
Tax Year 2022
Lot Size 9,374 Sqft
Acres 0.2152
Property Description
This charming home has been wonderfully updated and sits on a large corner lot, right in the heart of Alvin, Texas. The renovations were all done in 2020, so everything is fresh and modern.Some of the key updates include a new roof, new energy-efficient windows,new blinds,new heating and air conditioning system with updated ductwork,new water heater,new plumbing,new electrical wiring with a new electric panel, and new cabinets in the kitchen and both bathrooms.The kitchen & bathrooms also feature new granite countertops, and all the appliances, tubs, sinks, and plumbing fixtures are brand new. The house has been given a fresh look with new light fixtures and flooring throughout.This home is in a quiet neighborhood with low tax rates and is part of the Alvin ISD. The backyard is huge and perfect for family gatherings. There's plenty of space for a pool, trampoline, swing set, and more.Don't wait too long to see this fantastic home! Call us to set up an appointment. See video & 3D tour!
Location
State TX
County Brazoria
Area Alvin South
Rooms
Bedroom Description Walk-In Closet
Other Rooms 1 Living Area, Breakfast Room, Utility Room in House
Master Bathroom Primary Bath: Tub/Shower Combo, Secondary Bath(s): Tub/Shower Combo
Den/Bedroom Plus 3
Interior
Interior Features Dryer Included, Washer Included, Window Coverings
Heating Central Gas
Cooling Central Electric
Flooring Laminate
Exterior
Exterior Feature Back Yard, Back Yard Fenced, Patio/Deck
Roof Type Composition
Street Surface Concrete
Private Pool No
Building
Lot Description Corner, Subdivision Lot
Story 1
Foundation Pier & Beam
Lot Size Range 0 Up To 1/4 Acre
Sewer Public Sewer
Water Public Water
Structure Type Cement Board
New Construction No
Schools
Elementary Schools Alvin Elementary School
Middle Schools Fairview Junior High School
High Schools Alvin High School
School District 3 - Alvin
Others
Senior Community No
Restrictions Deed Restrictions
Tax ID 1235-0015-000
Energy Description Ceiling Fans,Digital Program Thermostat,Energy Star Appliances,Energy Star/CFL/LED Lights,Insulated Doors,Insulated/Low-E windows
Acceptable Financing Cash Sale, Conventional, FHA, VA
Tax Rate 2.743
Disclosures Sellers Disclosure
Listing Terms Cash Sale, Conventional, FHA, VA
Financing Cash Sale,Conventional,FHA,VA
Special Listing Condition Sellers Disclosure
Read Less Info
Want to know what your home might be worth? Contact us for a FREE valuation!

Our team is ready to help you sell your home for the highest possible price ASAP

Bought with Isabel Lopez Realty

Making real estate fast, fun and stress-free!






