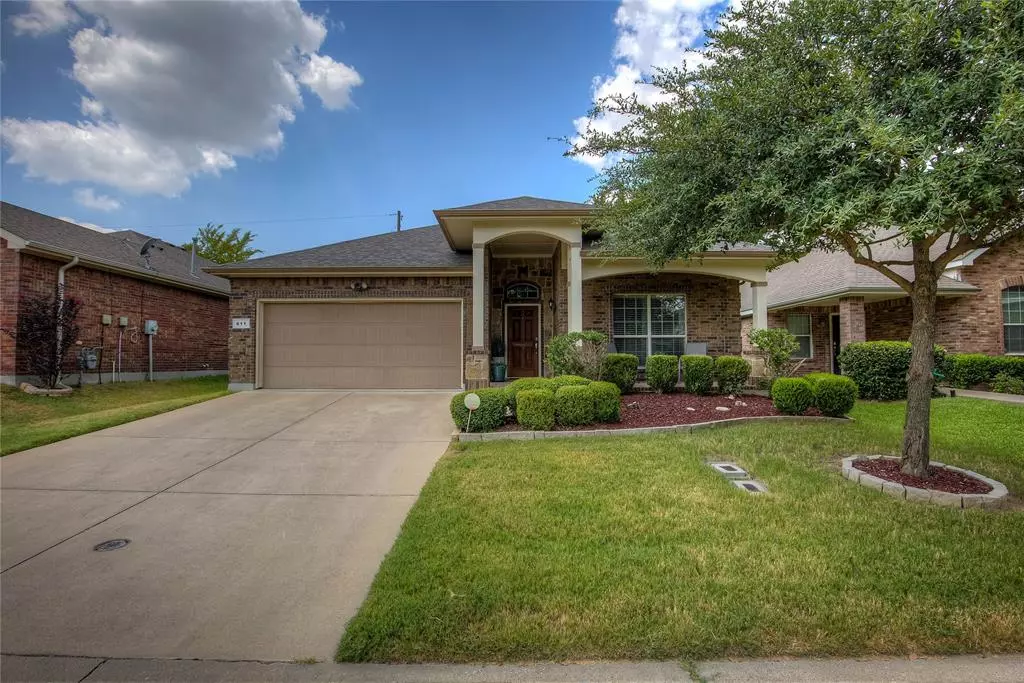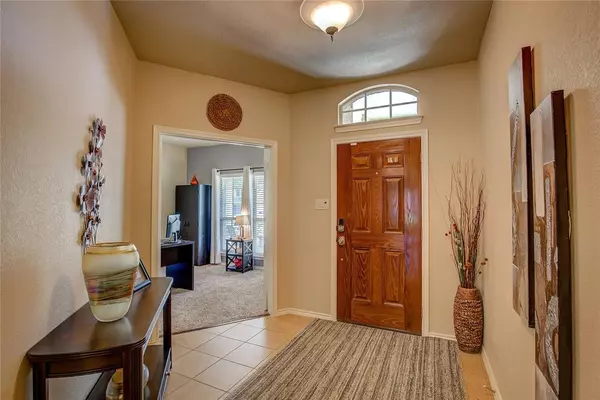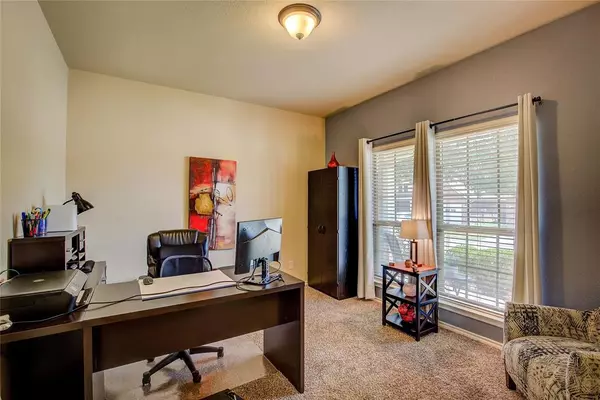$358,000
For more information regarding the value of a property, please contact us for a free consultation.
3 Beds
2 Baths
1,794 SqFt
SOLD DATE : 10/25/2023
Key Details
Property Type Single Family Home
Sub Type Single Family Residence
Listing Status Sold
Purchase Type For Sale
Square Footage 1,794 sqft
Price per Sqft $199
Subdivision Homestead Big Stone Gap
MLS Listing ID 20417923
Sold Date 10/25/23
Style Traditional
Bedrooms 3
Full Baths 2
HOA Fees $20
HOA Y/N Mandatory
Year Built 2012
Annual Tax Amount $6,417
Lot Size 5,488 Sqft
Acres 0.126
Property Description
Looking for all the luxury updates in a new construction home but without the wait time to build? Look no further, this renovated 3 bedroom, 2 bath home boasts floor to ceiling updates that include (2020-2021) kitchen sink faucet, shower glass doors on both bathrooms, hot water heater, fence, patio enclosure, front & back yard & lawn, roof, garage door system, garbage disposal, & surge protector for the entire house. See transaction desk for full list of upgrades!! The kitchen has granite countertops, complemented by matching granite in both bathrooms. With fresh paint on the interior & exterior, the home exudes an inviting atmosphere. Indulge in the comfort of an enclosed back patio, providing a space for relaxation & entertaining. The fenced yard ensures a great space for outdoor activities & the open floor plan creates a seamless flow between living spaces, ideal for both daily living & hosting gatherings. PLEASE CHECK OUT THE 3D MODEL & FLOOR PLAN! Gated Community, see gate code.
Location
State TX
County Dallas
Direction From 20 go south on N Main St, turn left on Big Stone Gap Road, gated entrance, turn left on Prairie Smoke Ln, Home is on left.
Rooms
Dining Room 1
Interior
Interior Features Cable TV Available, Decorative Lighting, High Speed Internet Available
Heating Central, Electric
Cooling Central Air
Flooring Carpet, Ceramic Tile
Fireplaces Number 1
Fireplaces Type Electric, Gas Starter
Appliance Dishwasher, Disposal, Electric Range, Gas Cooktop, Refrigerator
Heat Source Central, Electric
Laundry Full Size W/D Area
Exterior
Exterior Feature Covered Patio/Porch, Rain Gutters
Garage Spaces 2.0
Fence Back Yard, Brick, Wood
Utilities Available City Sewer, City Water
Total Parking Spaces 2
Garage Yes
Building
Lot Description Interior Lot
Story One
Foundation Slab
Level or Stories One
Structure Type Brick
Schools
Elementary Schools Hastings
Middle Schools Reed
High Schools Duncanville
School District Duncanville Isd
Others
Ownership withheld
Acceptable Financing Cash, Conventional, FHA, VA Loan
Listing Terms Cash, Conventional, FHA, VA Loan
Financing Conventional
Read Less Info
Want to know what your home might be worth? Contact us for a FREE valuation!

Our team is ready to help you sell your home for the highest possible price ASAP

©2024 North Texas Real Estate Information Systems.
Bought with Jasmin Pargas • Su Kaza Realty, LLC

Making real estate fast, fun and stress-free!






