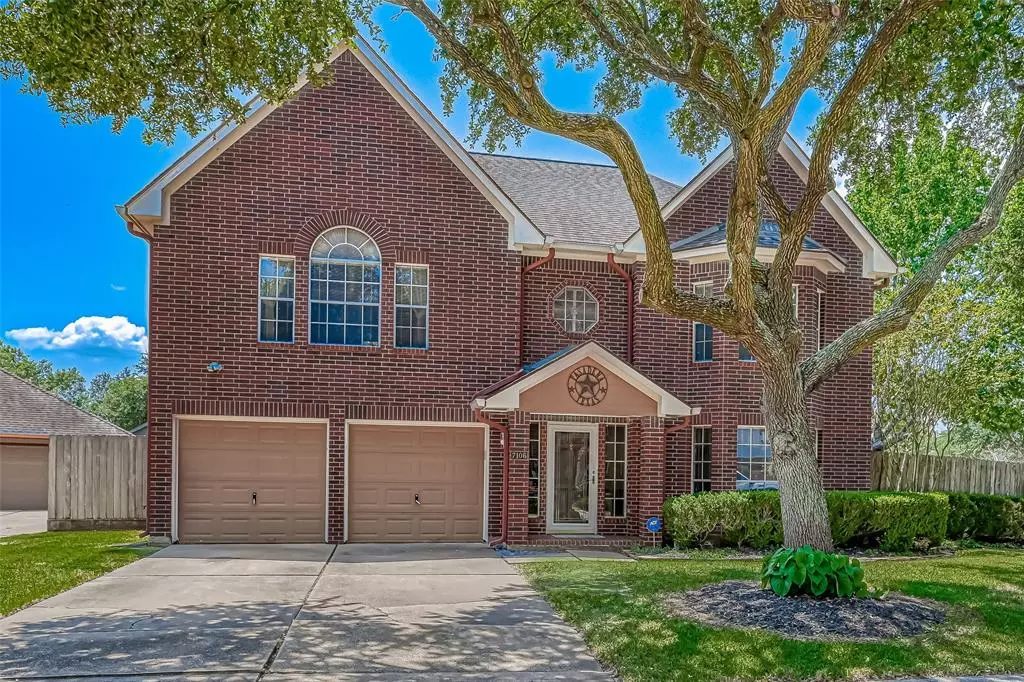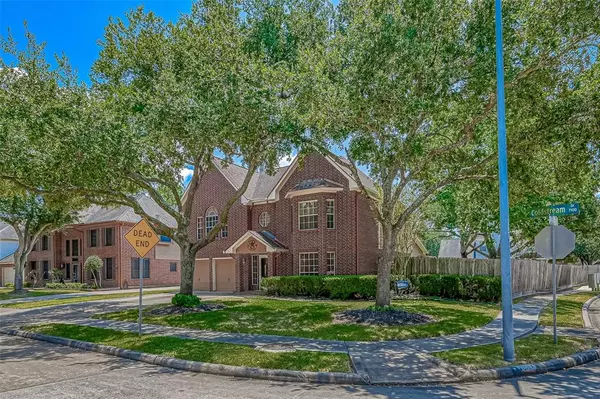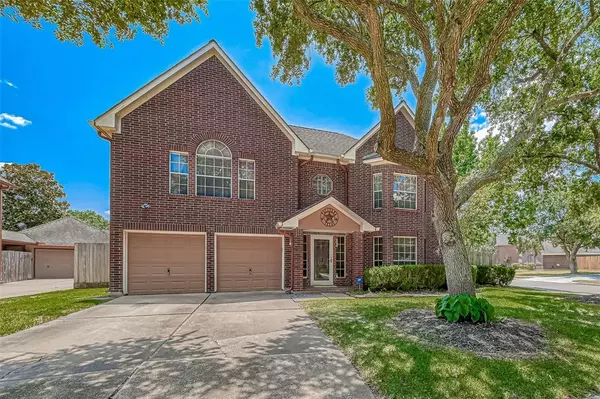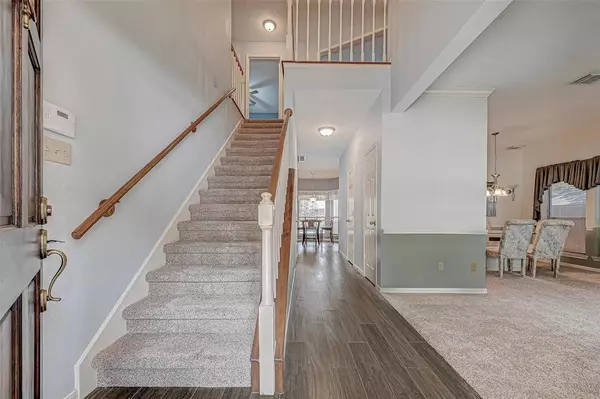$397,000
For more information regarding the value of a property, please contact us for a free consultation.
3 Beds
2.1 Baths
2,492 SqFt
SOLD DATE : 10/20/2023
Key Details
Property Type Single Family Home
Listing Status Sold
Purchase Type For Sale
Square Footage 2,492 sqft
Price per Sqft $158
Subdivision Village Grove Sec 04
MLS Listing ID 83903143
Sold Date 10/20/23
Style Traditional
Bedrooms 3
Full Baths 2
Half Baths 1
HOA Fees $24/ann
HOA Y/N 1
Year Built 1992
Annual Tax Amount $8,545
Tax Year 2022
Lot Size 8,110 Sqft
Acres 0.1862
Property Description
This meticulously maintained 2-story home, with one owner, sits on an oversized corner lot located in the desired Village Grove. The home's interior boasts an open-concept kitchen & family room. In 2018 the kitchen underwent a remodel & now features gorgeous quartz countertops, an island & ample cabinet space. There's new flooring throughout & the primary bathroom was also renovated in 2018 transforming it into a luxurious retreat with a spa-like walk-in shower. You'll also love the spacious game room with built-ins. Moving outdoors, you'll find an inviting swimming pool, a custom 43'x12' covered patio w/ 2 TVs, & the ultimate outdoor kitchen with top-of-the-line amenities and a 4x8 granite bar accented w/ stacked stone. It's a dream setup for outdoor cooking & entertainment! Overall, this home offers a perfect blend of indoor & outdoor living, making it an ideal place to call home for anyone looking for comfort, luxury & entertainment options in a convenient location. Don't miss out!
Location
State TX
County Harris
Area Pasadena
Rooms
Bedroom Description All Bedrooms Up,Walk-In Closet
Other Rooms Family Room, Formal Dining, Formal Living, Gameroom Up, Living Area - 1st Floor, Living/Dining Combo, Utility Room in House
Master Bathroom Half Bath, Primary Bath: Double Sinks, Primary Bath: Shower Only, Secondary Bath(s): Double Sinks, Secondary Bath(s): Tub/Shower Combo, Vanity Area
Kitchen Kitchen open to Family Room, Pantry, Under Cabinet Lighting
Interior
Interior Features Alarm System - Owned, Crown Molding, Window Coverings, Dryer Included, Fire/Smoke Alarm, Formal Entry/Foyer, High Ceiling, Prewired for Alarm System, Washer Included
Heating Central Gas
Cooling Central Electric
Flooring Carpet, Tile
Fireplaces Number 1
Fireplaces Type Gas Connections, Wood Burning Fireplace
Exterior
Exterior Feature Back Yard Fenced, Covered Patio/Deck, Exterior Gas Connection, Outdoor Kitchen, Patio/Deck, Side Yard, Storage Shed
Parking Features Attached Garage
Garage Spaces 2.0
Garage Description Auto Garage Door Opener, Double-Wide Driveway
Pool Gunite
Roof Type Composition
Street Surface Concrete
Private Pool Yes
Building
Lot Description Corner, Subdivision Lot
Story 2
Foundation Slab
Lot Size Range 0 Up To 1/4 Acre
Water Water District
Structure Type Brick,Cement Board
New Construction No
Schools
Elementary Schools Fairmont Elementary School
Middle Schools Fairmont Junior High School
High Schools Deer Park High School
School District 16 - Deer Park
Others
HOA Fee Include Recreational Facilities
Senior Community No
Restrictions Deed Restrictions
Tax ID 117-271-006-0027
Ownership Full Ownership
Energy Description Attic Vents,Ceiling Fans,Digital Program Thermostat,Insulation - Batt,Insulation - Blown Cellulose
Acceptable Financing Cash Sale, Conventional, FHA, VA
Tax Rate 2.7309
Disclosures Mud, Sellers Disclosure
Listing Terms Cash Sale, Conventional, FHA, VA
Financing Cash Sale,Conventional,FHA,VA
Special Listing Condition Mud, Sellers Disclosure
Read Less Info
Want to know what your home might be worth? Contact us for a FREE valuation!

Our team is ready to help you sell your home for the highest possible price ASAP

Bought with eXp Realty LLC

Making real estate fast, fun and stress-free!






