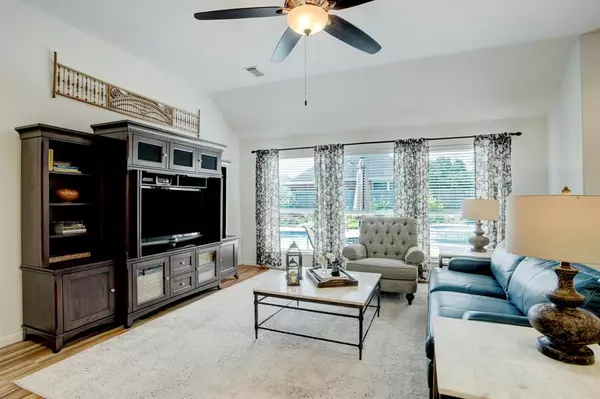$525,000
For more information regarding the value of a property, please contact us for a free consultation.
3 Beds
3 Baths
3,047 SqFt
SOLD DATE : 10/19/2023
Key Details
Property Type Single Family Home
Listing Status Sold
Purchase Type For Sale
Square Footage 3,047 sqft
Price per Sqft $180
Subdivision The Villages At Marys Creek S
MLS Listing ID 61586900
Sold Date 10/19/23
Style Traditional
Bedrooms 3
Full Baths 3
HOA Fees $83/ann
HOA Y/N 1
Year Built 2004
Annual Tax Amount $11,983
Tax Year 2023
Lot Size 9,601 Sqft
Acres 0.2204
Property Description
Welcome home to 2904 Concord Knoll, located in the exclusive gated community of The Villages at Mary's Creek. Across from Pearland High, this well-preserved neighborhood rarely has homes available. This pristine 3 bedroom, 3 bath home has been beautifully maintained & shows like a model home. With all bedrooms downstairs and media & game rooms upstairs, this layout is perfect for a family. The tall ceilings & ample amount of windows makes the home spacious & inviting at the same time. The backyard is an oasis with a pool, beautiful landscaping and cabana. Kitchen remodeled in 2019 with quartz countertops, high-end cabinets & new appliances. Current owner spared no expense on upgrades & maintenance:both a/c units replaced 2021, pool replastered & heater replaced 2020, tankless water heater installed 2019 & new roof in 2018. Natural gas whole house generator installed in 2018 & has had regular maintenance. See attachment for a complete list of updates.
Location
State TX
County Brazoria
Area Pearland
Rooms
Bedroom Description All Bedrooms Down,En-Suite Bath,Primary Bed - 1st Floor,Split Plan,Walk-In Closet
Other Rooms Breakfast Room, Family Room, Formal Dining, Gameroom Up, Home Office/Study, Living Area - 1st Floor, Media, Utility Room in House
Master Bathroom Full Secondary Bathroom Down, Primary Bath: Double Sinks, Primary Bath: Separate Shower, Primary Bath: Soaking Tub, Secondary Bath(s): Tub/Shower Combo, Vanity Area
Den/Bedroom Plus 4
Kitchen Island w/o Cooktop, Kitchen open to Family Room, Pantry, Pots/Pans Drawers, Soft Closing Cabinets, Soft Closing Drawers, Under Cabinet Lighting
Interior
Interior Features Dry Bar, Dryer Included, Fire/Smoke Alarm, Formal Entry/Foyer, High Ceiling, Refrigerator Included, Spa/Hot Tub, Split Level, Washer Included, Window Coverings
Heating Central Gas
Cooling Central Electric
Flooring Carpet, Tile
Fireplaces Number 1
Fireplaces Type Gaslog Fireplace
Exterior
Exterior Feature Back Yard, Back Yard Fenced, Controlled Subdivision Access, Covered Patio/Deck, Patio/Deck, Porch, Spa/Hot Tub, Sprinkler System
Parking Features Attached Garage, Oversized Garage
Garage Spaces 3.0
Garage Description Double-Wide Driveway
Pool Gunite, Heated, In Ground
Roof Type Composition
Private Pool Yes
Building
Lot Description Subdivision Lot
Story 2
Foundation Slab
Lot Size Range 0 Up To 1/4 Acre
Sewer Public Sewer
Water Public Water, Water District
Structure Type Brick
New Construction No
Schools
Elementary Schools Shadycrest Elementary School
Middle Schools Pearland Junior High East
High Schools Pearland High School
School District 42 - Pearland
Others
HOA Fee Include Grounds,Limited Access Gates,Recreational Facilities
Senior Community No
Restrictions Deed Restrictions
Tax ID 7943-1101-026
Ownership Full Ownership
Energy Description Ceiling Fans,Digital Program Thermostat,Generator,Insulated Doors,Insulated/Low-E windows,Insulation - Batt,Tankless/On-Demand H2O Heater
Acceptable Financing Cash Sale, Conventional, FHA, VA
Tax Rate 2.6756
Disclosures Mud, Sellers Disclosure
Listing Terms Cash Sale, Conventional, FHA, VA
Financing Cash Sale,Conventional,FHA,VA
Special Listing Condition Mud, Sellers Disclosure
Read Less Info
Want to know what your home might be worth? Contact us for a FREE valuation!

Our team is ready to help you sell your home for the highest possible price ASAP

Bought with The Kaldor Group

Making real estate fast, fun and stress-free!






