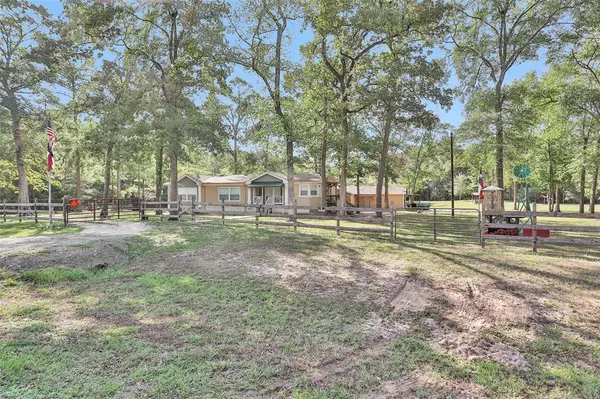$225,000
For more information regarding the value of a property, please contact us for a free consultation.
3 Beds
2 Baths
2,088 SqFt
SOLD DATE : 10/18/2023
Key Details
Property Type Single Family Home
Listing Status Sold
Purchase Type For Sale
Square Footage 2,088 sqft
Price per Sqft $114
Subdivision Rogers Road Estates 06
MLS Listing ID 81094019
Sold Date 10/18/23
Style Ranch
Bedrooms 3
Full Baths 2
Year Built 2004
Annual Tax Amount $1,419
Tax Year 2023
Lot Size 2.450 Acres
Acres 2.45
Property Description
A MUST SEE, well maintained 3BR/2BA home nestled on 2.45 acres with detached 2 car garage with tractor bay and 3 roll up doors. Riding lawnmower/tractor and leaf collector are included with home. The exterior of this property is cleared, with mature trees, a pond, fenced and has electric driveway gate. This home is set up perfect for family time and entertaining with an open concept for all main living spaces. With a perfectly placed corner kitchen that is open to family room with fireplace, dining room and living room, you will never have to miss out on any of the fun. Just off the family room is an oversized, outdoor deck overlooking the beautifully maintained property and pond and perfect for morning coffee, evening tea, dining and weekend BBQ's. The Primary BR is huge and the perfect retreat with large attached bath and walk-in closet. See attachments for all of the improvements and upgrades the Seller has completed. CALL TODAY FOR YOUR PRIVATE SHOWING.
Location
State TX
County Montgomery
Area Willis Area
Rooms
Bedroom Description All Bedrooms Down,Primary Bed - 1st Floor,Sitting Area,Walk-In Closet
Other Rooms Breakfast Room, Den, Formal Living, Living Area - 1st Floor, Utility Room in House
Master Bathroom Full Secondary Bathroom Down, Primary Bath: Separate Shower, Primary Bath: Soaking Tub, Secondary Bath(s): Tub/Shower Combo
Den/Bedroom Plus 3
Kitchen Kitchen open to Family Room
Interior
Interior Features Dryer Included, Fire/Smoke Alarm, Refrigerator Included, Washer Included
Heating Central Electric
Cooling Central Electric
Flooring Carpet, Vinyl
Fireplaces Number 1
Exterior
Exterior Feature Covered Patio/Deck, Porch, Workshop
Parking Features Detached Garage
Garage Spaces 2.0
Garage Description Auto Driveway Gate, Workshop
Roof Type Composition
Accessibility Automatic Gate
Private Pool No
Building
Lot Description Cul-De-Sac, Wooded
Story 1
Foundation Block & Beam
Lot Size Range 2 Up to 5 Acres
Sewer Septic Tank
Water Public Water
Structure Type Other
New Construction No
Schools
Elementary Schools C.C. Hardy Elementary School
Middle Schools Lynn Lucas Middle School
High Schools Willis High School
School District 56 - Willis
Others
Senior Community No
Restrictions Horses Allowed
Tax ID 8388-06-01900
Energy Description Ceiling Fans
Acceptable Financing Cash Sale, Conventional, FHA, VA
Tax Rate 1.7821
Disclosures Exclusions, Sellers Disclosure
Listing Terms Cash Sale, Conventional, FHA, VA
Financing Cash Sale,Conventional,FHA,VA
Special Listing Condition Exclusions, Sellers Disclosure
Read Less Info
Want to know what your home might be worth? Contact us for a FREE valuation!

Our team is ready to help you sell your home for the highest possible price ASAP

Bought with Top Guns Realty on Lake Conroe

Making real estate fast, fun and stress-free!






