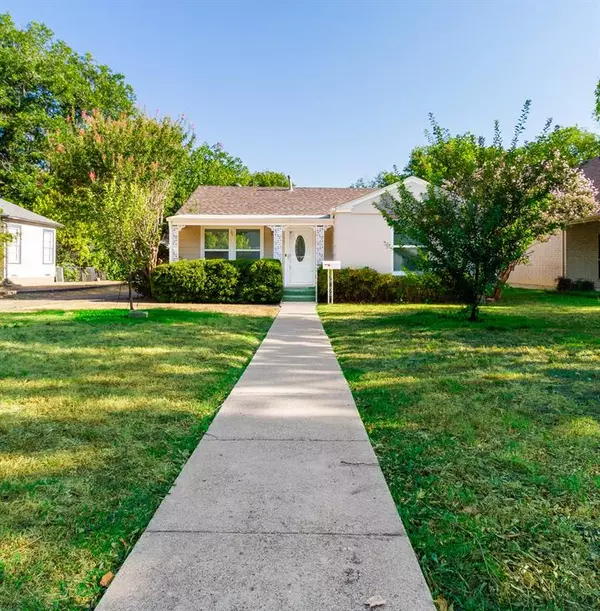$398,000
For more information regarding the value of a property, please contact us for a free consultation.
3 Beds
1 Bath
1,404 SqFt
SOLD DATE : 10/13/2023
Key Details
Property Type Single Family Home
Sub Type Single Family Residence
Listing Status Sold
Purchase Type For Sale
Square Footage 1,404 sqft
Price per Sqft $283
Subdivision Bellaire Heights
MLS Listing ID 20408512
Sold Date 10/13/23
Style Traditional
Bedrooms 3
Full Baths 1
HOA Y/N None
Year Built 1948
Annual Tax Amount $8,142
Lot Size 10,367 Sqft
Acres 0.238
Property Description
Nestled in the sought-after Bellaire Heights of Fort Worth is our charming 3-bedroom. Enter through the front door onto the inviting hardwood floors that lead you seamlessly into the cozy living room, setting the tone for comfort and warmth. Continuing through the living room, you'll find yourself in the spacious dining area, perfect for hosting gatherings or enjoying meals with loved ones. The adjacent kitchen is equipped with a gas cooktop, double oven, and a refrigerator. The layout effortlessly guides you to the right side of the house, where three bedrooms and a bathroom awaits to ensures convenience and comfort for all guests. The allure of this home extends to the outdoors, with a generous backyard ready to host your outdoor entertainment and create lasting memories. Situated conveniently close to the TCU campus, this residence offers the ideal blend of comfort and accessibility. Don't miss the opportunity to witness your next home in person. Enjoy the peach and pear trees!
Location
State TX
County Tarrant
Direction South of West Berry by Bluebonnet Circle in Bellaire Heights. Please use GPS
Rooms
Dining Room 2
Interior
Interior Features Cable TV Available, High Speed Internet Available
Heating Central, Electric
Cooling Ceiling Fan(s), Central Air, Electric
Flooring Hardwood
Appliance Built-in Gas Range, Dishwasher, Disposal, Electric Oven
Heat Source Central, Electric
Laundry In Kitchen
Exterior
Exterior Feature Covered Patio/Porch
Garage Spaces 1.0
Fence Chain Link
Utilities Available City Sewer, City Water, Individual Gas Meter, Individual Water Meter
Roof Type Composition
Total Parking Spaces 1
Garage Yes
Building
Lot Description Few Trees
Story One
Foundation Slab
Level or Stories One
Structure Type Brick,Wood
Schools
Elementary Schools Westcliff
Middle Schools Mclean
High Schools Paschal
School District Fort Worth Isd
Others
Ownership SEE TAX
Acceptable Financing Cash, Conventional, FHA, VA Loan
Listing Terms Cash, Conventional, FHA, VA Loan
Financing Conventional
Read Less Info
Want to know what your home might be worth? Contact us for a FREE valuation!

Our team is ready to help you sell your home for the highest possible price ASAP

©2024 North Texas Real Estate Information Systems.
Bought with Kristin Babek • Keller Williams Lonestar DFW

Making real estate fast, fun and stress-free!






