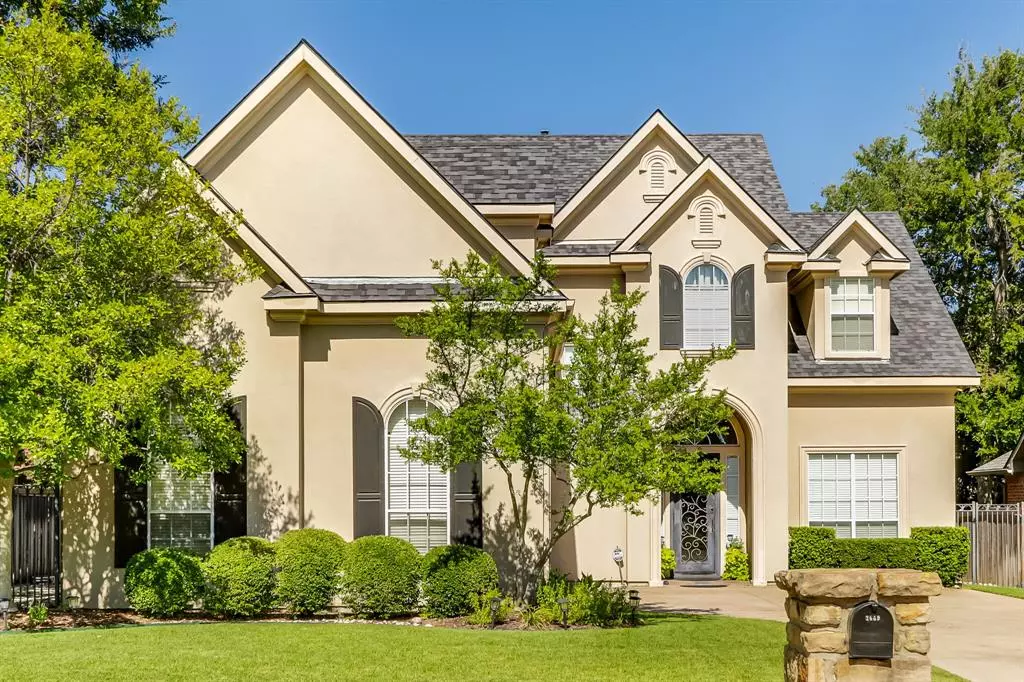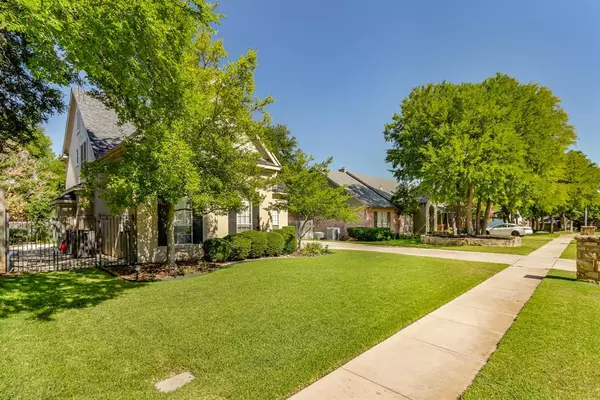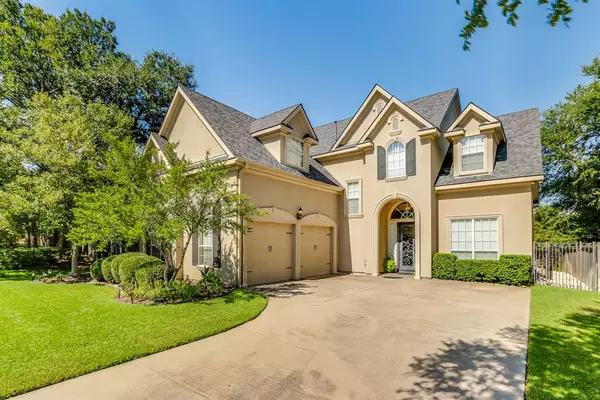$675,000
For more information regarding the value of a property, please contact us for a free consultation.
4 Beds
4 Baths
2,708 SqFt
SOLD DATE : 10/04/2023
Key Details
Property Type Single Family Home
Sub Type Single Family Residence
Listing Status Sold
Purchase Type For Sale
Square Footage 2,708 sqft
Price per Sqft $249
Subdivision Western Oaks Estates
MLS Listing ID 20415419
Sold Date 10/04/23
Style Traditional
Bedrooms 4
Full Baths 3
Half Baths 1
HOA Fees $12/ann
HOA Y/N Voluntary
Year Built 1998
Annual Tax Amount $4,723
Lot Size 7,535 Sqft
Acres 0.173
Property Description
Stunning executive home with a location that just cannot be beat! impressive curb appeal in a cozy treed neighborhood. Enter to breathtaking 2 story ceilings & an elegant staircase graced with wrought iron spindles & wood treads. This home boasts quality throughout with solid wood doors, wood flooring in the down stairs living spaces, extensive crown molding & exceptional craftsmanship throughout. Master down with 3 bedrooms, game room and 2 full baths up. Location is fabulous! Instant access to 121 and only 15 minutes to DFW Airport. GCISD Schools are stellar! Grocery, dining and entertainment is only 5 minutes away. Seller has updated: Completely repainted all trim & doors inside home and painted living room & entryway 2021; master bathroom-new vanities, quartz countertops, fixtures & faucets & privacy glass window in 2020; Water heater 2021; Upstairs en-suite bathroom completely remodeled 2022 and installed floor to ceiling cabinets in laundry room2020. Seller does not have survey.
Location
State TX
County Tarrant
Community Curbs, Park, Playground, Sidewalks
Direction From Airport Freeway (121) exit Hall Johnson and go West to Heritage. Go north on Heritage to Wester Oaks and take a right. At River Oaks Dr take a right. At Juniper Lane take a right and follow it around curve, house will be on your right.
Rooms
Dining Room 2
Interior
Interior Features Built-in Features, Chandelier, Decorative Lighting, Double Vanity, Granite Counters, High Speed Internet Available, Kitchen Island, Open Floorplan, Walk-In Closet(s)
Heating Central, Fireplace(s), Natural Gas, Zoned
Cooling Ceiling Fan(s), Central Air, Electric, Zoned
Flooring Carpet, Ceramic Tile, Wood
Fireplaces Number 1
Fireplaces Type Gas Logs, Living Room
Equipment Irrigation Equipment
Appliance Dishwasher, Disposal, Gas Range, Gas Water Heater, Microwave, Plumbed For Gas in Kitchen
Heat Source Central, Fireplace(s), Natural Gas, Zoned
Laundry Electric Dryer Hookup, Utility Room, Full Size W/D Area, Washer Hookup
Exterior
Exterior Feature Rain Gutters
Garage Spaces 2.0
Fence Back Yard, Fenced, Full, Wood
Community Features Curbs, Park, Playground, Sidewalks
Utilities Available City Sewer, City Water, Concrete, Curbs, Electricity Connected, Individual Gas Meter, Individual Water Meter, Natural Gas Available, Sidewalk, Underground Utilities
Roof Type Composition
Total Parking Spaces 2
Garage Yes
Building
Lot Description Few Trees, Interior Lot, Landscaped, Sprinkler System, Subdivision
Story Two
Foundation Slab
Level or Stories Two
Structure Type Stucco
Schools
Elementary Schools Heritage
Middle Schools Cross Timbers
High Schools Grapevine
School District Grapevine-Colleyville Isd
Others
Ownership See tax
Acceptable Financing Cash, Conventional, VA Loan
Listing Terms Cash, Conventional, VA Loan
Financing Cash
Read Less Info
Want to know what your home might be worth? Contact us for a FREE valuation!

Our team is ready to help you sell your home for the highest possible price ASAP

©2024 North Texas Real Estate Information Systems.
Bought with Tong Cai • DFW Home

Making real estate fast, fun and stress-free!






