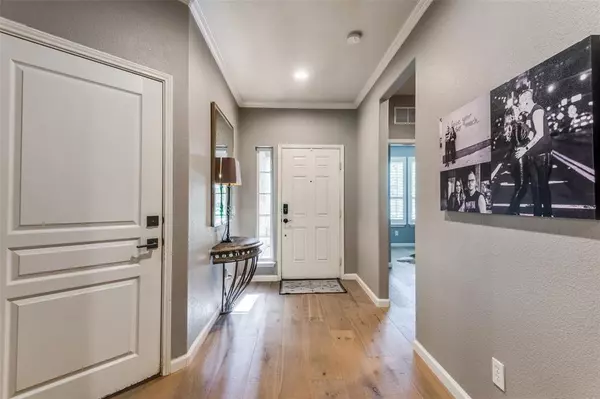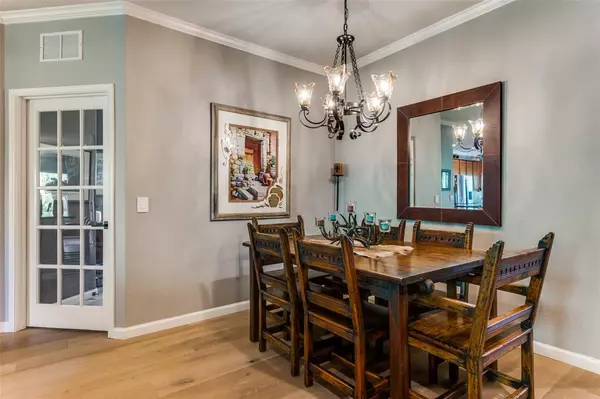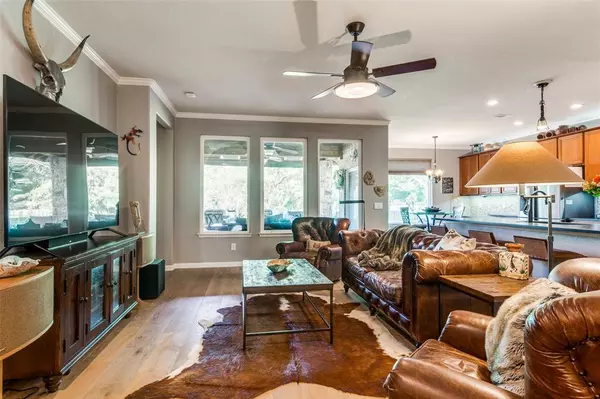$635,000
For more information regarding the value of a property, please contact us for a free consultation.
3 Beds
2 Baths
1,990 SqFt
SOLD DATE : 09/29/2023
Key Details
Property Type Single Family Home
Sub Type Single Family Residence
Listing Status Sold
Purchase Type For Sale
Square Footage 1,990 sqft
Price per Sqft $319
Subdivision Frisco Lakes By Del Webb Villa
MLS Listing ID 20410059
Sold Date 09/29/23
Style Traditional
Bedrooms 3
Full Baths 2
HOA Fees $150/qua
HOA Y/N Mandatory
Year Built 2011
Annual Tax Amount $9,482
Lot Size 6,926 Sqft
Acres 0.159
Property Description
Discover your dream home nestled in the coveted Frisco Lakes community. This 3-bedroom, 2-bathroom gem offers more than just luxury – it's a lifestyle upgrade. As you step inside, a world of elegance unfolds, adorned with premium high-level flooring that extends throughout the entire home.
Embrace an open-concept layout that invites natural light - The heart of the home, the living area, presents a captivating vista of the 18th fairway of the prestigious Frisco Lakes Golf Course. Imagine waking up to this picturesque view every morning from your primary bedroom. There is a dedicated office space featuring elegant French doors. In the kitchen, you'll find yourself in a culinary paradise. Leather-textured granite countertops add an exquisite touch, while modern appliances inspire your inner chef. New windows usher in freshness and energy efficiency, while a tankless water heater ensures endless hot showers. The over-sized garage exudes elegance with an epoxy floor and more! You MUST SEE
Location
State TX
County Denton
Direction North From 121 - North on 423 (Main St) - Left on Del Webb Blvd - LEft on Frisco Lakes Dr - Right on Celebration - Left on Festival
Rooms
Dining Room 2
Interior
Interior Features Cable TV Available, Eat-in Kitchen, Granite Counters, High Speed Internet Available, Kitchen Island, Open Floorplan, Pantry, Sound System Wiring, Walk-In Closet(s)
Heating Central, Natural Gas
Cooling Ceiling Fan(s), Central Air, Electric
Flooring Carpet, Luxury Vinyl Plank
Appliance Dishwasher, Disposal, Electric Oven, Gas Cooktop, Microwave, Tankless Water Heater
Heat Source Central, Natural Gas
Laundry Electric Dryer Hookup, Utility Room, Full Size W/D Area, Washer Hookup
Exterior
Exterior Feature Covered Patio/Porch, Rain Gutters, Rain Barrel/Cistern(s)
Garage Spaces 2.0
Fence Wrought Iron
Utilities Available City Sewer, City Water, Individual Gas Meter, Individual Water Meter, Sidewalk, Underground Utilities
Roof Type Composition
Total Parking Spaces 2
Garage Yes
Building
Lot Description Greenbelt, On Golf Course, Sprinkler System
Story One
Foundation Slab
Level or Stories One
Structure Type Brick
Schools
Elementary Schools Hackberry
Middle Schools Lakeside
High Schools Little Elm
School District Little Elm Isd
Others
Ownership WILLIAM L & TERI E EDGERTON
Acceptable Financing Cash, Conventional, VA Loan
Listing Terms Cash, Conventional, VA Loan
Financing Cash
Special Listing Condition Aerial Photo, Age-Restricted
Read Less Info
Want to know what your home might be worth? Contact us for a FREE valuation!

Our team is ready to help you sell your home for the highest possible price ASAP

©2024 North Texas Real Estate Information Systems.
Bought with Pam Smith • Coldwell Banker Realty Frisco

Making real estate fast, fun and stress-free!






