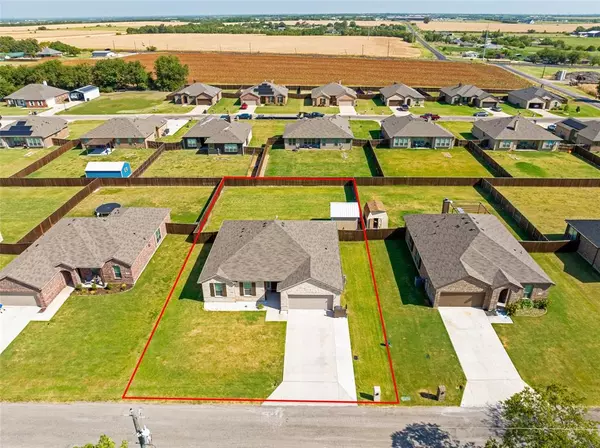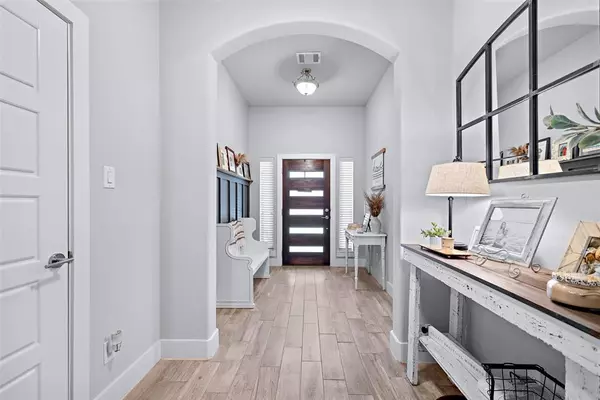$345,000
For more information regarding the value of a property, please contact us for a free consultation.
3 Beds
2 Baths
1,881 SqFt
SOLD DATE : 10/03/2023
Key Details
Property Type Single Family Home
Sub Type Single Family Residence
Listing Status Sold
Purchase Type For Sale
Square Footage 1,881 sqft
Price per Sqft $183
Subdivision J W Evans Add
MLS Listing ID 20409855
Sold Date 10/03/23
Style Traditional
Bedrooms 3
Full Baths 2
HOA Y/N None
Year Built 2020
Annual Tax Amount $6,274
Lot Size 0.280 Acres
Acres 0.28
Property Description
Motivated Sellers offering $2,500 towards Closing Cost!!!! Pinterest Perfect and looks like it's the model home. Built in 2020 with 1881 square feet, 3 bedrooms and 2 baths. Welcoming foyer leads into an open floor plan with a large family room with wood like ceramic tile. The kitchen is white and bright with quartz countertops, stainless appliances, a center island, and updated lighting. The breakfast nook has space for a farm table, hutch and a big window overlooking the backyard. Primary suite has a shiplap accent wall plus cozy window seat. The primary bath has dual vanities, garden tub, walk in shower and large closet. Split bedroom plan, hall bath with dual sinks, mud room with seating bench with storage. Storage building in the fenced backyard. This darling home is located in the heart of Nevada and is minutes away from Community ISD. No HOA, MUD, or PID tax. Conveniently located with access to Wylie, Royse City, Rockwall, and Greenville. This will be a great place to call home.
Location
State TX
County Collin
Direction Use GPS.
Rooms
Dining Room 1
Interior
Interior Features Eat-in Kitchen, Kitchen Island, Open Floorplan
Heating Electric
Cooling Central Air, Electric
Flooring Carpet, Tile
Appliance Dishwasher, Disposal, Electric Range, Electric Water Heater, Microwave
Heat Source Electric
Laundry Electric Dryer Hookup, Utility Room, Full Size W/D Area
Exterior
Garage Spaces 2.0
Utilities Available Aerobic Septic, City Water, Electricity Connected
Roof Type Composition
Total Parking Spaces 2
Garage Yes
Building
Story One
Foundation Slab
Level or Stories One
Structure Type Brick,Siding
Schools
Elementary Schools Mcclendon
Middle Schools Leland Edge
High Schools Community
School District Community Isd
Others
Restrictions No Known Restriction(s)
Ownership See Agent
Acceptable Financing Cash, Conventional, FHA, VA Loan
Listing Terms Cash, Conventional, FHA, VA Loan
Financing Conventional
Read Less Info
Want to know what your home might be worth? Contact us for a FREE valuation!

Our team is ready to help you sell your home for the highest possible price ASAP

©2024 North Texas Real Estate Information Systems.
Bought with Elizabeth Cortez • Keller Williams Realty DPR

Making real estate fast, fun and stress-free!






