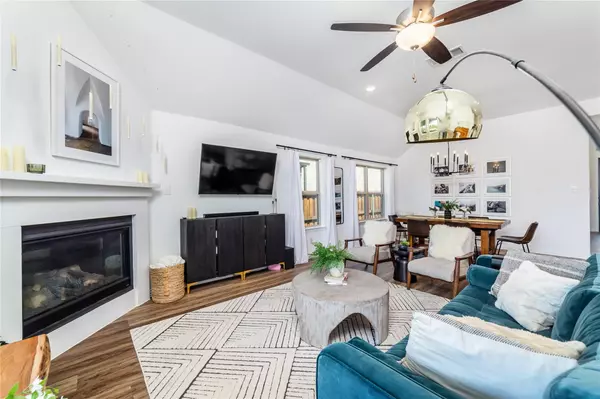$475,000
For more information regarding the value of a property, please contact us for a free consultation.
3 Beds
2 Baths
1,916 SqFt
SOLD DATE : 09/26/2023
Key Details
Property Type Single Family Home
Sub Type Single Family Residence
Listing Status Sold
Purchase Type For Sale
Square Footage 1,916 sqft
Price per Sqft $247
Subdivision Inspiration Ph 5B
MLS Listing ID 20393463
Sold Date 09/26/23
Style Traditional
Bedrooms 3
Full Baths 2
HOA Fees $47
HOA Y/N Mandatory
Year Built 2020
Annual Tax Amount $9,471
Lot Size 6,490 Sqft
Acres 0.149
Property Description
20K PRICE DROP! OPEN HOUSE SUN AUG 20 3 TO 5! SEARCH 2405 SOLOMONS ON YOUTUBE FOR TOUR! Do not miss this Gehan built Inspiration home! This property was built in 2020 & includes TONS of upgrades PLUS A SERPERATE AIR CONDITIONED STUDIO SPACE. Upon entry, you will notice modern light fixtures, stylish LVP floors, a bright color scheme, & tons of natural light. The kitchen features quartz, a geometric backsplash, an oversized island, SS appliances, & built-in gas cooktop. Your open kitchen leads to a casual living & dining space. The primary bedroom is oversized with beautiful views of the green space around Lake Lavon! Your primary bathroom is a true retreat with upgraded shower, 2 vanities, & oversized tub. The walk-in closet even leads into the laundry room! The show stopper is truly the backyard w an oversized covered patio facing the greenspace & flagstone path leading to your additional bonus room! Schedule your tour today! Make this your home today for LESS than the builders!
Location
State TX
County Collin
Community Club House, Common Elevator, Community Pool, Curbs, Fishing, Fitness Center, Greenbelt, Jogging Path/Bike Path, Lake, Park, Playground, Pool, Sidewalks, Tennis Court(S), Other
Direction Please use GPS
Rooms
Dining Room 1
Interior
Interior Features Cable TV Available, Chandelier, Decorative Lighting, Double Vanity, Eat-in Kitchen, Flat Screen Wiring, Granite Counters, High Speed Internet Available, Kitchen Island, Open Floorplan, Pantry, Vaulted Ceiling(s), Walk-In Closet(s), Wired for Data
Heating Central, Natural Gas
Cooling Ceiling Fan(s), Central Air, Electric, ENERGY STAR Qualified Equipment
Flooring Carpet, Ceramic Tile, Luxury Vinyl Plank
Fireplaces Number 1
Fireplaces Type Gas, Glass Doors, Living Room
Equipment Irrigation Equipment
Appliance Built-in Gas Range, Dishwasher, Disposal, Electric Oven, Electric Water Heater, Gas Cooktop, Microwave, Plumbed For Gas in Kitchen, Tankless Water Heater, Vented Exhaust Fan, Water Purifier
Heat Source Central, Natural Gas
Laundry Electric Dryer Hookup, Utility Room, Full Size W/D Area, Washer Hookup
Exterior
Exterior Feature Covered Patio/Porch, Rain Gutters, Private Yard
Garage Spaces 2.0
Fence Back Yard, Wood, Wrought Iron
Community Features Club House, Common Elevator, Community Pool, Curbs, Fishing, Fitness Center, Greenbelt, Jogging Path/Bike Path, Lake, Park, Playground, Pool, Sidewalks, Tennis Court(s), Other
Utilities Available Individual Gas Meter, MUD Sewer, MUD Water, Sidewalk
Roof Type Composition
Garage Yes
Building
Lot Description Adjacent to Greenbelt, Few Trees, Greenbelt, Park View, Subdivision
Story One
Foundation Slab
Level or Stories One
Structure Type Brick
Schools
Elementary Schools George W Bush
High Schools Wylie East
School District Wylie Isd
Others
Restrictions Deed
Ownership see tax
Acceptable Financing Cash, Conventional, FHA, VA Loan
Listing Terms Cash, Conventional, FHA, VA Loan
Financing Conventional
Special Listing Condition Aerial Photo
Read Less Info
Want to know what your home might be worth? Contact us for a FREE valuation!

Our team is ready to help you sell your home for the highest possible price ASAP

©2024 North Texas Real Estate Information Systems.
Bought with Ann Parsley • Ebby Halliday, Realtors

Making real estate fast, fun and stress-free!






