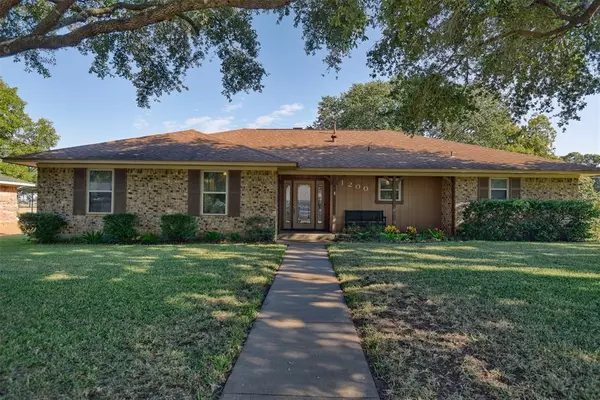$387,500
For more information regarding the value of a property, please contact us for a free consultation.
3 Beds
2 Baths
2,039 SqFt
SOLD DATE : 09/25/2023
Key Details
Property Type Single Family Home
Listing Status Sold
Purchase Type For Sale
Square Footage 2,039 sqft
Price per Sqft $197
Subdivision Louanna Estates Sec I
MLS Listing ID 31604552
Sold Date 09/25/23
Style Traditional
Bedrooms 3
Full Baths 2
Year Built 1985
Annual Tax Amount $3,812
Tax Year 2022
Lot Size 0.321 Acres
Acres 0.3214
Property Description
Immaculate Walter Thielemann Home, built in 1985 and completely remodeled in 2018 sitting on a shaded .3-acre lot with countless upgrades.
The exterior of the home is landscaped and shaded by mature Oak Trees. As you enter the Foyer you flow into the open-concept Living and Dining Area. The Kitchen was beautifully remodeled in 2018 and includes a moveable island, Double Oven, Gas Cooktop, Refrigerator, Microwave & Dishwasher. The Study is situated off the Living Room with door to the Back Porch. The Primary Bathroom was reconfigured and remodeled in 2018 to include a large Walk-In Closet, Double Vanity, Soaker Tub & Walk-in-Shower. Laundry Room with Utility Sink, lots of cabinet storage & Garage access. Outdoor features include the Fenced Backyard Area with automatic gate, Storage Shed on slab foundation (10×12) and Beautiful Slab Patio (18' x 24') with 12' X 24' Covered. Refrigerator, Washer & Dryer convey with property.
Location
State TX
County Washington
Interior
Heating Central Gas
Cooling Central Electric
Flooring Carpet, Tile, Vinyl
Fireplaces Number 1
Fireplaces Type Gas Connections, Wood Burning Fireplace
Exterior
Exterior Feature Back Yard, Back Yard Fenced, Covered Patio/Deck, Patio/Deck, Sprinkler System, Storage Shed
Garage Attached Garage, Oversized Garage
Garage Spaces 2.0
Roof Type Composition
Accessibility Driveway Gate
Private Pool No
Building
Lot Description Subdivision Lot
Story 1
Foundation Slab
Lot Size Range 1/4 Up to 1/2 Acre
Sewer Public Sewer
Water Public Water
Structure Type Brick
New Construction No
Schools
Elementary Schools Bisd Draw
Middle Schools Brenham Junior High School
High Schools Brenham High School
School District 137 - Brenham
Others
Senior Community No
Restrictions Restricted
Tax ID R23922
Disclosures Sellers Disclosure
Special Listing Condition Sellers Disclosure
Read Less Info
Want to know what your home might be worth? Contact us for a FREE valuation!

Our team is ready to help you sell your home for the highest possible price ASAP

Bought with Walsh & Mangan Premier RE Group

Making real estate fast, fun and stress-free!






