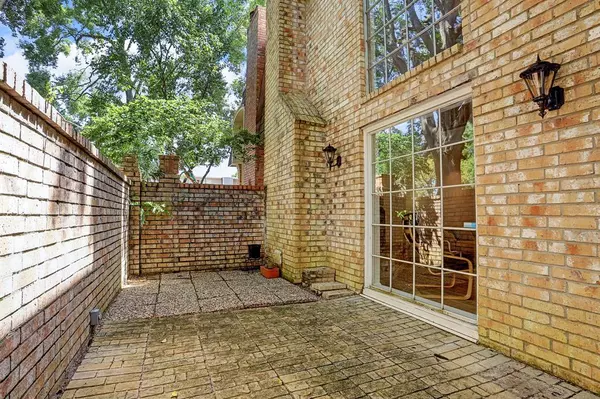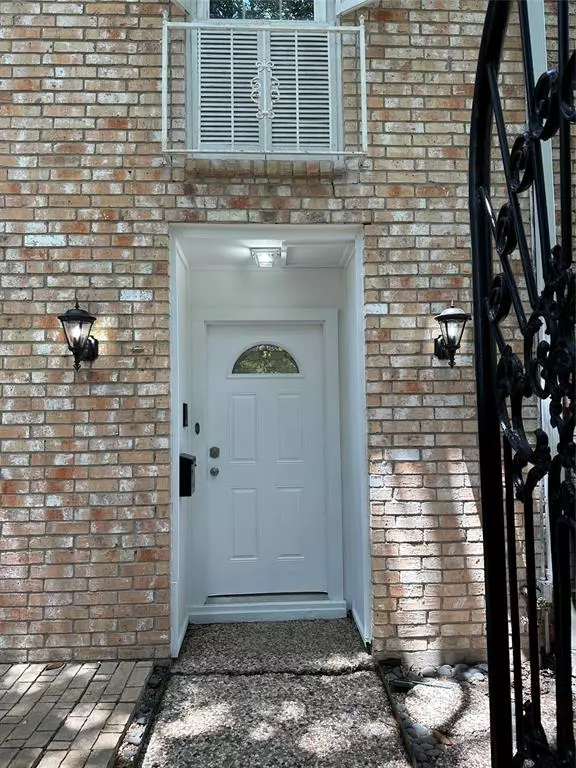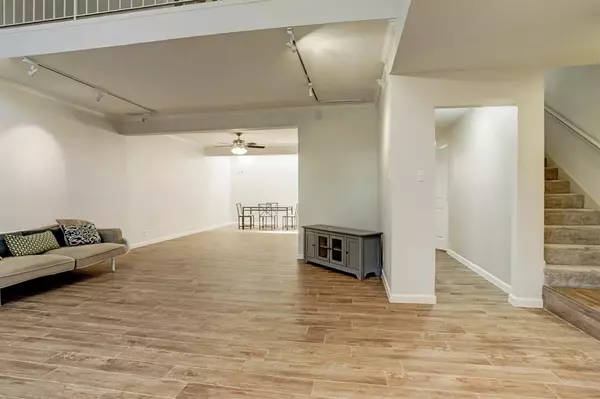$374,900
For more information regarding the value of a property, please contact us for a free consultation.
3 Beds
3.1 Baths
2,184 SqFt
SOLD DATE : 09/22/2023
Key Details
Property Type Townhouse
Sub Type Townhouse
Listing Status Sold
Purchase Type For Sale
Square Footage 2,184 sqft
Price per Sqft $169
Subdivision Bedford T/H
MLS Listing ID 66421708
Sold Date 09/22/23
Style Traditional
Bedrooms 3
Full Baths 3
Half Baths 1
HOA Fees $225/ann
Year Built 1972
Lot Size 1,699 Sqft
Property Description
Renovated in 2017. 2184 SQ. FT. (HCAD) townhome; 3 bed, 3.5 bath, located within 1.5 miles of the Texas Medical Center. Gated community; pet friendly. Community areas include a courtyard and fenced pool. All new appliances, including washer/dryer and refrigerator in 2017. Features a fireplace, granite kitchen and quartz bathroom countertops, stainless steel kitchen appliances, and 2 car attached garage Mark Twain Elementary and Pershing Middle School (Buyer must verify eligibility for attendance). New HOA Pet Restrictions: Max weight of dog at maturity is 25 lbs. Max length of Dog is 25 inches. Max height of Dog is 20 inches. See attached HOA Pet Amendment to Bylaws. All information per seller.
Location
State TX
County Harris
Area Braeswood Place
Rooms
Bedroom Description All Bedrooms Up,En-Suite Bath,Primary Bed - 2nd Floor,Walk-In Closet
Other Rooms Breakfast Room, Formal Dining, Living Area - 1st Floor, Living/Dining Combo, Utility Room in Garage
Master Bathroom Half Bath, Primary Bath: Double Sinks, Primary Bath: Shower Only, Secondary Bath(s): Tub/Shower Combo, Two Primary Baths
Den/Bedroom Plus 3
Kitchen Island w/o Cooktop, Pots/Pans Drawers, Soft Closing Cabinets, Soft Closing Drawers, Walk-in Pantry
Interior
Interior Features Balcony, Elevator Shaft, High Ceiling, Open Ceiling, Refrigerator Included
Heating Central Gas
Cooling Central Electric
Flooring Carpet, Tile
Fireplaces Number 1
Fireplaces Type Wood Burning Fireplace
Appliance Dryer Included, Electric Dryer Connection, Full Size, Gas Dryer Connections, Refrigerator, Washer Included
Dryer Utilities 1
Laundry Utility Rm In Garage
Exterior
Exterior Feature Controlled Access, Fenced, Front Green Space, Patio/Deck, Storage
Parking Features Attached Garage
Garage Spaces 2.0
View East
Roof Type Built Up,Composition
Street Surface Asphalt,Curbs,Gutters
Private Pool No
Building
Faces East
Story 2
Unit Location Courtyard,Wooded
Entry Level Levels 1 and 2
Foundation Slab
Sewer Public Sewer
Water Public Water
Structure Type Brick,Wood
New Construction No
Schools
Elementary Schools Twain Elementary School
Middle Schools Pershing Middle School
High Schools Lamar High School (Houston)
School District 27 - Houston
Others
HOA Fee Include Cable TV,Clubhouse,Grounds,Insurance,Limited Access Gates,Recreational Facilities,Trash Removal
Senior Community No
Tax ID 106-211-000-0002
Ownership Full Ownership
Energy Description Attic Vents,Ceiling Fans,Digital Program Thermostat
Acceptable Financing Cash Sale, Conventional
Disclosures Sellers Disclosure
Listing Terms Cash Sale, Conventional
Financing Cash Sale,Conventional
Special Listing Condition Sellers Disclosure
Read Less Info
Want to know what your home might be worth? Contact us for a FREE valuation!

Our team is ready to help you sell your home for the highest possible price ASAP

Bought with All City Real Estate, Ltd. Co.

Making real estate fast, fun and stress-free!






