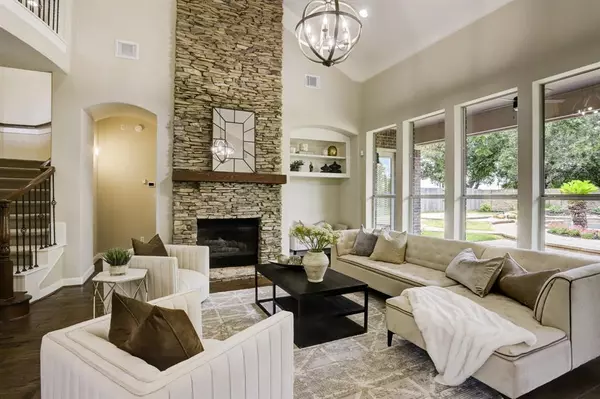$825,000
For more information regarding the value of a property, please contact us for a free consultation.
5 Beds
4 Baths
4,323 SqFt
SOLD DATE : 09/19/2023
Key Details
Property Type Single Family Home
Listing Status Sold
Purchase Type For Sale
Square Footage 4,323 sqft
Price per Sqft $192
Subdivision Country Lakes Sec 1
MLS Listing ID 61174991
Sold Date 09/19/23
Style Traditional
Bedrooms 5
Full Baths 4
HOA Fees $114/ann
HOA Y/N 1
Year Built 2002
Annual Tax Amount $14,253
Tax Year 2022
Lot Size 0.439 Acres
Acres 0.439
Property Description
Gracefully positioned on an lot spanning almost half an acre, this former model home is a symphony of luxury complemented by nature. With numerous catch and release lakes and siding to a nature preserve, the exclusive community of Grayson Lakes is a hidden gem known by a fortunate few.Canopies of mature Live Oak trees line the streets, one leading to this prime culdesac, from which an unobstructed lake view is enjoyed. Uncompromising craftsmanship is immediately evident: gas lanterns flank the massive 8' front door, extensive millwork throughout, gleaming hardwood flooring, 2 story stone fireplace, dual staircases, etc. Dream island kitchen is outfitted with premium appliances, including a built-in refrigerator and a warming drawer. 2 bedrooms down. The outdoor area is equally enchanting, with a glimmering pool taking center stage. Luxury pairs with convenience with excellent proximity to I-10 and walking distance to esteemed KISD schools. Recent roof, pool equipment and water heaters.
Location
State TX
County Fort Bend
Area Katy - Southwest
Rooms
Bedroom Description 2 Bedrooms Down,En-Suite Bath,Primary Bed - 1st Floor,Sitting Area,Split Plan,Walk-In Closet
Other Rooms 1 Living Area, Breakfast Room, Family Room, Formal Dining, Gameroom Up, Home Office/Study, Living Area - 1st Floor, Utility Room in House
Master Bathroom Primary Bath: Double Sinks, Primary Bath: Jetted Tub, Primary Bath: Separate Shower, Primary Bath: Soaking Tub, Secondary Bath(s): Separate Shower, Secondary Bath(s): Tub/Shower Combo, Vanity Area
Den/Bedroom Plus 5
Kitchen Breakfast Bar, Butler Pantry, Kitchen open to Family Room, Pantry, Walk-in Pantry
Interior
Interior Features 2 Staircases, Alarm System - Owned, Crown Molding, Window Coverings, Fire/Smoke Alarm, Formal Entry/Foyer, High Ceiling, Refrigerator Included, Spa/Hot Tub, Wired for Sound
Heating Central Gas
Cooling Central Electric
Flooring Carpet, Engineered Wood, Slate
Fireplaces Number 1
Fireplaces Type Gas Connections, Gaslog Fireplace
Exterior
Exterior Feature Back Green Space, Back Yard, Back Yard Fenced, Covered Patio/Deck, Fully Fenced, Patio/Deck, Spa/Hot Tub, Sprinkler System, Subdivision Tennis Court
Garage Attached Garage, Oversized Garage
Garage Spaces 3.0
Garage Description Additional Parking, Auto Garage Door Opener, Single-Wide Driveway
Pool Gunite, Heated, In Ground
Roof Type Composition
Street Surface Concrete,Curbs,Gutters
Private Pool Yes
Building
Lot Description Cul-De-Sac, Greenbelt, Subdivision Lot
Faces South
Story 2
Foundation Slab
Lot Size Range 1/4 Up to 1/2 Acre
Water Water District
Structure Type Brick
New Construction No
Schools
Elementary Schools Woodcreek Elementary School
Middle Schools Woodcreek Junior High School
High Schools Tompkins High School
School District 30 - Katy
Others
HOA Fee Include Clubhouse,Courtesy Patrol,Grounds,Recreational Facilities
Senior Community No
Restrictions Deed Restrictions,Restricted
Tax ID 2531-01-001-0020-914
Ownership Full Ownership
Energy Description Attic Fan,Attic Vents,Ceiling Fans,High-Efficiency HVAC,Insulation - Batt,North/South Exposure,Radiant Attic Barrier
Acceptable Financing Cash Sale, Conventional, VA
Tax Rate 2.3005
Disclosures Mud, Sellers Disclosure
Listing Terms Cash Sale, Conventional, VA
Financing Cash Sale,Conventional,VA
Special Listing Condition Mud, Sellers Disclosure
Read Less Info
Want to know what your home might be worth? Contact us for a FREE valuation!

Our team is ready to help you sell your home for the highest possible price ASAP

Bought with Energy Realty

Making real estate fast, fun and stress-free!






