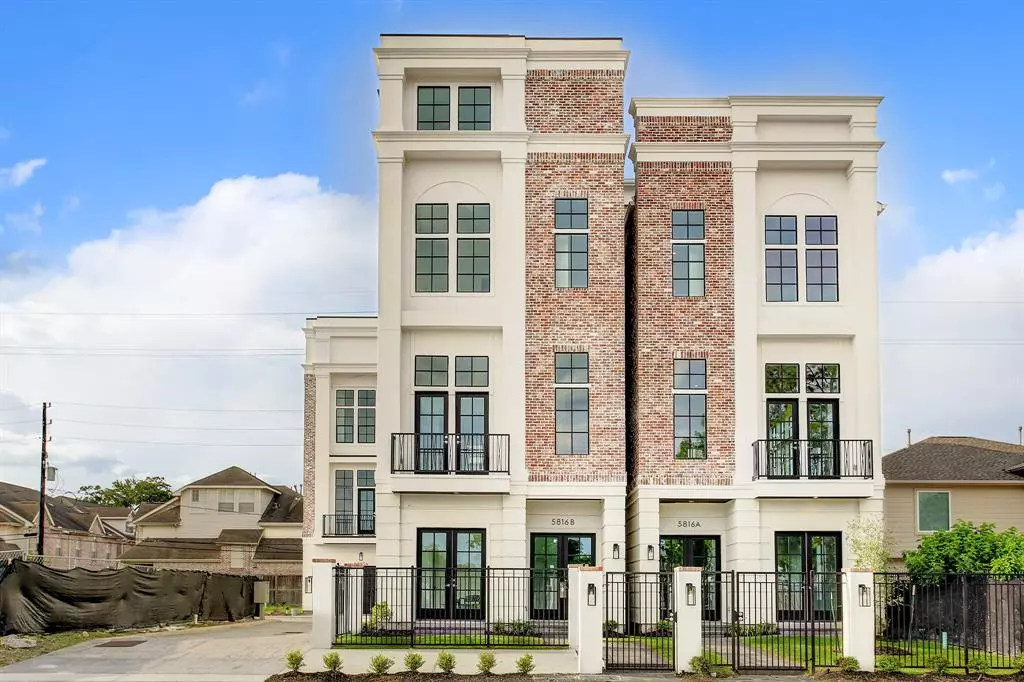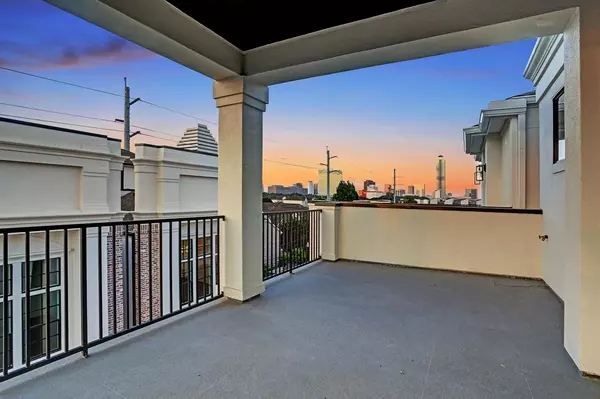$799,900
For more information regarding the value of a property, please contact us for a free consultation.
4 Beds
4.1 Baths
2,938 SqFt
SOLD DATE : 09/14/2023
Key Details
Property Type Single Family Home
Listing Status Sold
Purchase Type For Sale
Square Footage 2,938 sqft
Price per Sqft $272
Subdivision Westheimer Gardens
MLS Listing ID 71602101
Sold Date 09/14/23
Style Traditional
Bedrooms 4
Full Baths 4
Half Baths 1
HOA Fees $125/mo
HOA Y/N 1
Year Built 2023
Annual Tax Amount $2,638
Tax Year 2022
Lot Size 1,977 Sqft
Acres 0.0454
Property Description
Do not trespass onto homes shown in photos, not actual listing. Incredible new construction home offers unrivaled finishes and quality craftmanship in abundance. Enter through the driveway gate into this exclusive enclave of homes that feature roof top terraces and a layout that optimizes the functionality of the home. The first floor provides a study/bedroom with views out onto the private front yard. The second floor is well appointed with a flow that is ideal for cozy nights Infront of the fireplace or hosting friends and family for your events. In either case the space works for every buyers needs. The third floor enjoys a generous primary suite that includes a large soaking tub and separate shower as well as an ample closet. The 4th floor provides a gameroom with dry bar, 4th bedroom and access to the roof top terrace which has views of the surrounding areas. There is an elevator shaft servicing all 4 floors.
Location
State TX
County Harris
Area Galleria
Rooms
Bedroom Description 1 Bedroom Down - Not Primary BR,En-Suite Bath,Primary Bed - 3rd Floor,Walk-In Closet
Other Rooms Gameroom Up, Kitchen/Dining Combo, Living Area - 2nd Floor, Living/Dining Combo, Utility Room in House
Master Bathroom Half Bath, Primary Bath: Double Sinks, Primary Bath: Separate Shower, Primary Bath: Soaking Tub, Secondary Bath(s): Shower Only, Secondary Bath(s): Tub/Shower Combo
Den/Bedroom Plus 4
Kitchen Island w/o Cooktop, Under Cabinet Lighting, Walk-in Pantry
Interior
Interior Features Elevator Shaft, Fire/Smoke Alarm, Formal Entry/Foyer, High Ceiling
Heating Central Gas
Cooling Central Electric
Flooring Tile, Wood
Fireplaces Number 1
Fireplaces Type Mock Fireplace
Exterior
Exterior Feature Balcony, Controlled Subdivision Access, Covered Patio/Deck, Rooftop Deck
Parking Features Attached Garage
Garage Spaces 2.0
Garage Description Auto Garage Door Opener
Roof Type Composition
Street Surface Concrete
Accessibility Automatic Gate
Private Pool No
Building
Lot Description Patio Lot, Subdivision Lot
Story 4
Foundation Slab
Lot Size Range 0 Up To 1/4 Acre
Builder Name Carnegie Homes
Sewer Public Sewer
Water Public Water
Structure Type Brick,Cement Board,Stucco
New Construction Yes
Schools
Elementary Schools School At St George Place
Middle Schools Tanglewood Middle School
High Schools Wisdom High School
School District 27 - Houston
Others
HOA Fee Include Limited Access Gates
Senior Community No
Restrictions Deed Restrictions
Tax ID 073-188-004-0001
Ownership Full Ownership
Energy Description Ceiling Fans,Digital Program Thermostat,Energy Star/CFL/LED Lights,High-Efficiency HVAC,HVAC>13 SEER,Insulated/Low-E windows,Tankless/On-Demand H2O Heater
Acceptable Financing Cash Sale, Conventional
Tax Rate 2.2019
Disclosures No Disclosures
Listing Terms Cash Sale, Conventional
Financing Cash Sale,Conventional
Special Listing Condition No Disclosures
Read Less Info
Want to know what your home might be worth? Contact us for a FREE valuation!

Our team is ready to help you sell your home for the highest possible price ASAP

Bought with RE/MAX Fine Properties

Making real estate fast, fun and stress-free!






