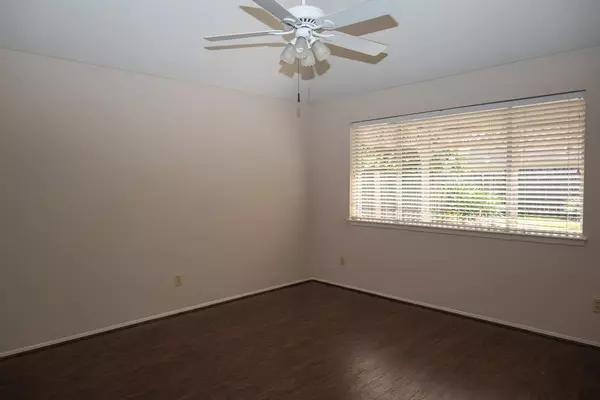$277,000
For more information regarding the value of a property, please contact us for a free consultation.
3 Beds
2 Baths
1,900 SqFt
SOLD DATE : 09/05/2023
Key Details
Property Type Single Family Home
Listing Status Sold
Purchase Type For Sale
Square Footage 1,900 sqft
Price per Sqft $145
Subdivision Village Grove Sec 01
MLS Listing ID 87841324
Sold Date 09/05/23
Style Traditional
Bedrooms 3
Full Baths 2
HOA Fees $25/ann
HOA Y/N 1
Year Built 1983
Annual Tax Amount $6,486
Tax Year 2022
Lot Size 7,245 Sqft
Acres 0.1663
Property Description
This beautiful and spacious 3 bedroom, 2 bathroom is the perfect place to call home. With its modern amenities and classic charm, you'll feel comfortable and luxurious from the moment you arrive.
The home features generous living spaces, seamlessly connecting the living, dining, and kitchen areas. This amazing galley kitchen offers a breakfast bar, and plenty of cabinet space. The primary bedroom is spacious and relaxing with his & hers closets with an en-suite bathroom and dual vanity. There are also two additional bedrooms that are generously sized for family or guests as well as a small office space, a second well-appointed bathroom, and a private backyard oasis with a covered patio.
Schedule a viewing today and experience the best of Pasadena living in this exceptional property. ***Seller will offers the new buyer a home warranty*** Washer, Dryer and Refrigerator are negotiable
Location
State TX
County Harris
Area Pasadena
Rooms
Bedroom Description All Bedrooms Down
Other Rooms Den, Family Room, Home Office/Study, Living Area - 1st Floor
Master Bathroom Primary Bath: Double Sinks, Primary Bath: Tub/Shower Combo, Secondary Bath(s): Tub/Shower Combo, Vanity Area
Kitchen Breakfast Bar, Pantry
Interior
Heating Central Electric
Cooling Central Electric
Fireplaces Number 1
Exterior
Exterior Feature Back Yard, Back Yard Fenced, Covered Patio/Deck, Patio/Deck
Parking Features Attached Garage
Garage Spaces 2.0
Roof Type Composition
Street Surface Asphalt,Curbs,Gutters
Private Pool No
Building
Lot Description Subdivision Lot
Faces East
Story 1
Foundation Slab
Lot Size Range 0 Up To 1/4 Acre
Sewer Public Sewer
Water Public Water
Structure Type Brick,Vinyl
New Construction No
Schools
Elementary Schools Fairmont Elementary School
Middle Schools Fairmont Junior High School
High Schools Deer Park High School
School District 16 - Deer Park
Others
HOA Fee Include Recreational Facilities
Senior Community No
Restrictions Deed Restrictions
Tax ID 114-394-003-0093
Ownership Full Ownership
Energy Description Ceiling Fans
Acceptable Financing Cash Sale, Conventional, FHA, VA
Tax Rate 2.7309
Disclosures Sellers Disclosure
Listing Terms Cash Sale, Conventional, FHA, VA
Financing Cash Sale,Conventional,FHA,VA
Special Listing Condition Sellers Disclosure
Read Less Info
Want to know what your home might be worth? Contact us for a FREE valuation!

Our team is ready to help you sell your home for the highest possible price ASAP

Bought with Keller Williams Realty Clear Lake / NASA

Making real estate fast, fun and stress-free!






