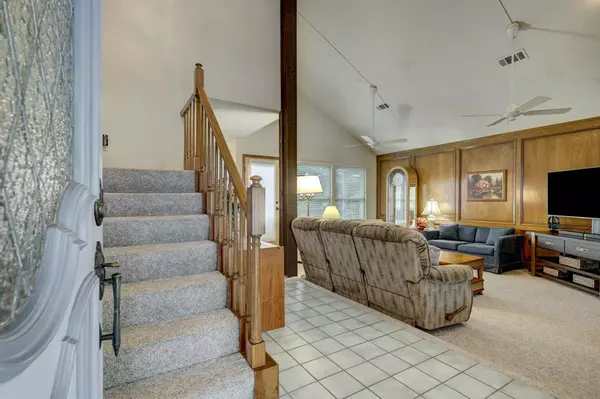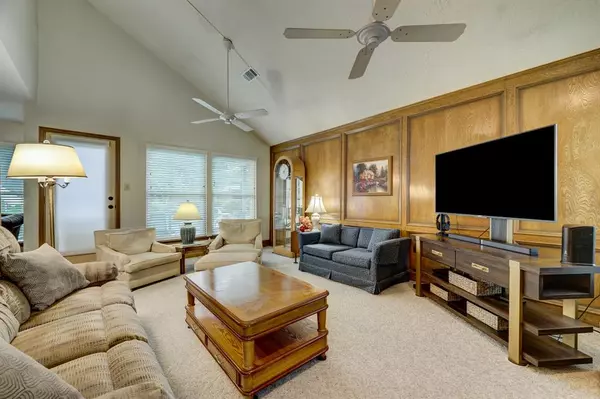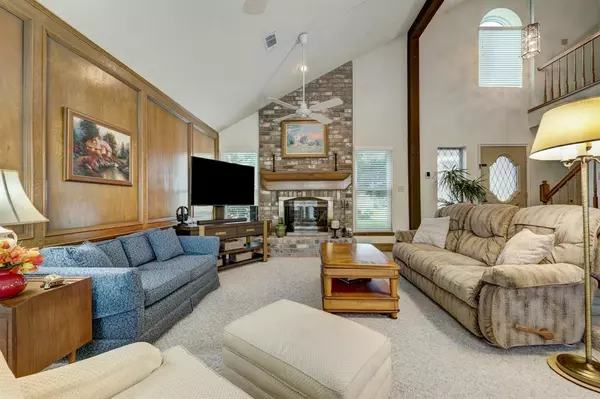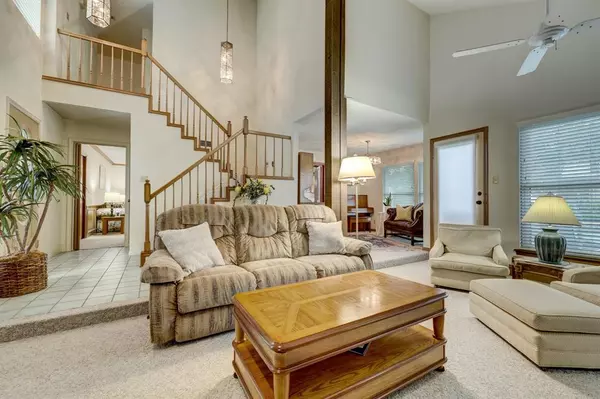$384,900
For more information regarding the value of a property, please contact us for a free consultation.
4 Beds
2.1 Baths
2,307 SqFt
SOLD DATE : 09/12/2023
Key Details
Property Type Single Family Home
Listing Status Sold
Purchase Type For Sale
Square Footage 2,307 sqft
Price per Sqft $162
Subdivision Oakbrook West Sec 04
MLS Listing ID 23083105
Sold Date 09/12/23
Style Traditional
Bedrooms 4
Full Baths 2
Half Baths 1
HOA Fees $6/ann
HOA Y/N 1
Year Built 1978
Annual Tax Amount $6,052
Tax Year 2022
Lot Size 9,000 Sqft
Acres 0.2066
Property Description
1010 Kemberton is a 4 B/R, 2.5 bath, 2-story home in the heart of Clear Lake City that has been well maintained by the original owners. Features: split level family room w/vaulted ceiling, gas log fireplace w/floor to ceiling brick surround, true block panel accent wall. Formal dining w/built-in buffet opens to the family room & overlooks the backyard. Kitchen offers: C-tile floor, slab granite counter tops, updated 5-burner gas cook-top, built-in oven & microwave, stainless finish dishwasher, double bowl U/M sink and breakfast/serving bars into the breakfast area & den. All bedrooms up. Primary B/R has en-suite bath with vanity that is open to the B/R, tub/shower combo w/tile surround, separate sitting area w/B/I shelving & storage & balcony overlooking the backyard & pool. Updated PEX plumbing and $15K in window upgrades. Roof +/- 4 years. Ext. has covered patio/deck, garden shed & l/G pool in an extensively landscaped backyard. Minutes to NASA, Baybrook Mall & Ellington Space Port.
Location
State TX
County Harris
Community Clear Lake City
Area Clear Lake Area
Rooms
Bedroom Description All Bedrooms Up,En-Suite Bath,Sitting Area,Walk-In Closet
Other Rooms Breakfast Room, Den, Family Room, Formal Dining, Utility Room in House
Master Bathroom Half Bath, Primary Bath: Tub/Shower Combo, Secondary Bath(s): Tub/Shower Combo, Vanity Area
Den/Bedroom Plus 4
Kitchen Breakfast Bar, Pantry
Interior
Interior Features Crown Molding, Window Coverings, High Ceiling
Heating Central Gas, Zoned
Cooling Central Electric, Zoned
Flooring Carpet, Tile
Fireplaces Number 1
Fireplaces Type Gas Connections
Exterior
Exterior Feature Back Yard Fenced, Patio/Deck, Sprinkler System, Storage Shed
Parking Features Attached Garage
Garage Spaces 2.0
Garage Description Auto Garage Door Opener, Single-Wide Driveway
Pool Gunite, In Ground
Roof Type Composition
Street Surface Concrete,Curbs
Private Pool Yes
Building
Lot Description Cul-De-Sac, Subdivision Lot
Story 2
Foundation Slab
Lot Size Range 0 Up To 1/4 Acre
Sewer Public Sewer
Water Public Water, Water District
Structure Type Brick,Wood
New Construction No
Schools
Elementary Schools Ward Elementary School (Clear Creek)
Middle Schools Clearlake Intermediate School
High Schools Clear Lake High School
School District 9 - Clear Creek
Others
Senior Community No
Restrictions Deed Restrictions,Restricted,Zoning
Tax ID 109-291-000-0019
Ownership Full Ownership
Energy Description Ceiling Fans,Insulated/Low-E windows
Acceptable Financing Cash Sale, Conventional, FHA, VA
Tax Rate 2.4437
Disclosures Mud, Other Disclosures, Sellers Disclosure
Listing Terms Cash Sale, Conventional, FHA, VA
Financing Cash Sale,Conventional,FHA,VA
Special Listing Condition Mud, Other Disclosures, Sellers Disclosure
Read Less Info
Want to know what your home might be worth? Contact us for a FREE valuation!

Our team is ready to help you sell your home for the highest possible price ASAP

Bought with Keller Williams Preferred

Making real estate fast, fun and stress-free!






