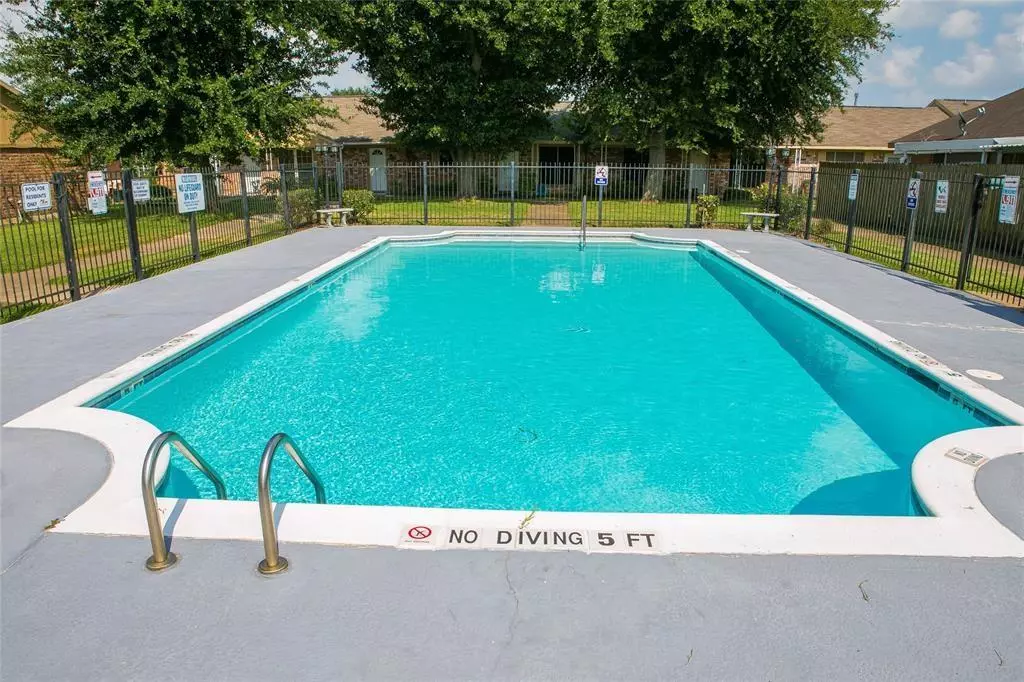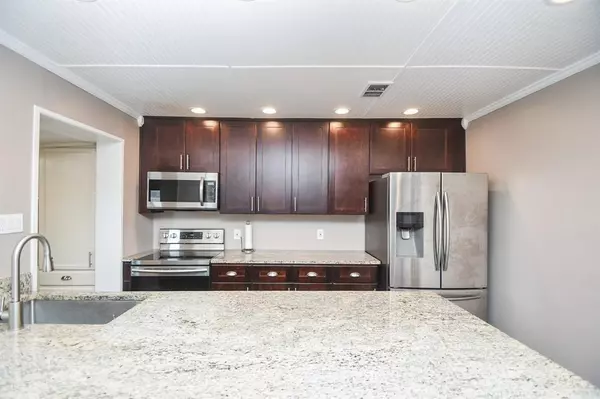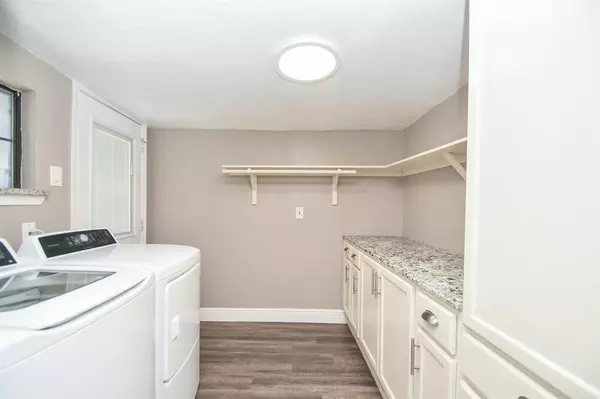$135,000
For more information regarding the value of a property, please contact us for a free consultation.
3 Beds
1.1 Baths
1,184 SqFt
SOLD DATE : 09/14/2023
Key Details
Property Type Condo
Sub Type Condominium
Listing Status Sold
Purchase Type For Sale
Square Footage 1,184 sqft
Price per Sqft $114
Subdivision Bayshore T/H Condo
MLS Listing ID 31311170
Sold Date 09/14/23
Style Traditional
Bedrooms 3
Full Baths 1
Half Baths 1
HOA Fees $348/mo
Year Built 1969
Annual Tax Amount $2,528
Tax Year 2022
Lot Size 10.064 Acres
Property Description
This updated 3-bedroom condo combines style, functionality, and modern amenities, providing a comfortable and enjoyable living experience. Whether you want to settle into a new home or make a wise investment, this property has everything. The unit has been thoughtfully renovated with fresh paint and sleek laminate floors that add a touch of elegance to the entire unit. The upgrades continue into the kitchen, where you'll find soft-close 42-inch cabinets and drawers, and a granite serving bar, providing ample storage space. The ceilings in the main living area feature a beadboard design paired with recessed lighting to create a cozy and inviting ambiance. One of the highlights of this condo is the walk-in pantry, offering plenty of space to keep your kitchen organized and well-stocked. The laundry room conveniently connects to the pantry, making laundry days a breeze. Step outside onto the private patio and the patio also leads to a back gate w direct access to your covered parking.
Location
State TX
County Harris
Area Pasadena
Rooms
Bedroom Description All Bedrooms Down,Walk-In Closet
Other Rooms 1 Living Area, Family Room, Kitchen/Dining Combo, Living Area - 1st Floor, Utility Room in House
Master Bathroom Half Bath, Secondary Bath(s): Tub/Shower Combo
Den/Bedroom Plus 3
Kitchen Breakfast Bar, Kitchen open to Family Room, Pantry, Soft Closing Cabinets, Soft Closing Drawers, Walk-in Pantry
Interior
Interior Features Crown Molding, Fire/Smoke Alarm, Refrigerator Included, Window Coverings
Heating Central Electric
Cooling Central Electric
Flooring Laminate, Tile
Appliance Full Size, Refrigerator
Dryer Utilities 1
Laundry Utility Rm in House
Exterior
Exterior Feature Fenced, Patio/Deck
Roof Type Composition
Street Surface Asphalt,Curbs
Private Pool No
Building
Faces South
Story 1
Unit Location On Corner
Entry Level Level 1
Foundation Slab
Sewer Public Sewer
Water Public Water
Structure Type Brick
New Construction No
Schools
Elementary Schools Fisher Elementary School (Pasadena)
Middle Schools Parkview Intermediate School
High Schools Memorial High School (Pasadena)
School District 41 - Pasadena
Others
Pets Allowed With Restrictions
HOA Fee Include Exterior Building,Grounds,Recreational Facilities,Trash Removal,Water and Sewer
Senior Community No
Tax ID 111-815-016-0005
Ownership Full Ownership
Energy Description Ceiling Fans
Acceptable Financing Cash Sale
Tax Rate 2.524
Disclosures Sellers Disclosure
Listing Terms Cash Sale
Financing Cash Sale
Special Listing Condition Sellers Disclosure
Pets Description With Restrictions
Read Less Info
Want to know what your home might be worth? Contact us for a FREE valuation!

Our team is ready to help you sell your home for the highest possible price ASAP

Bought with NextHome First Source

Making real estate fast, fun and stress-free!






