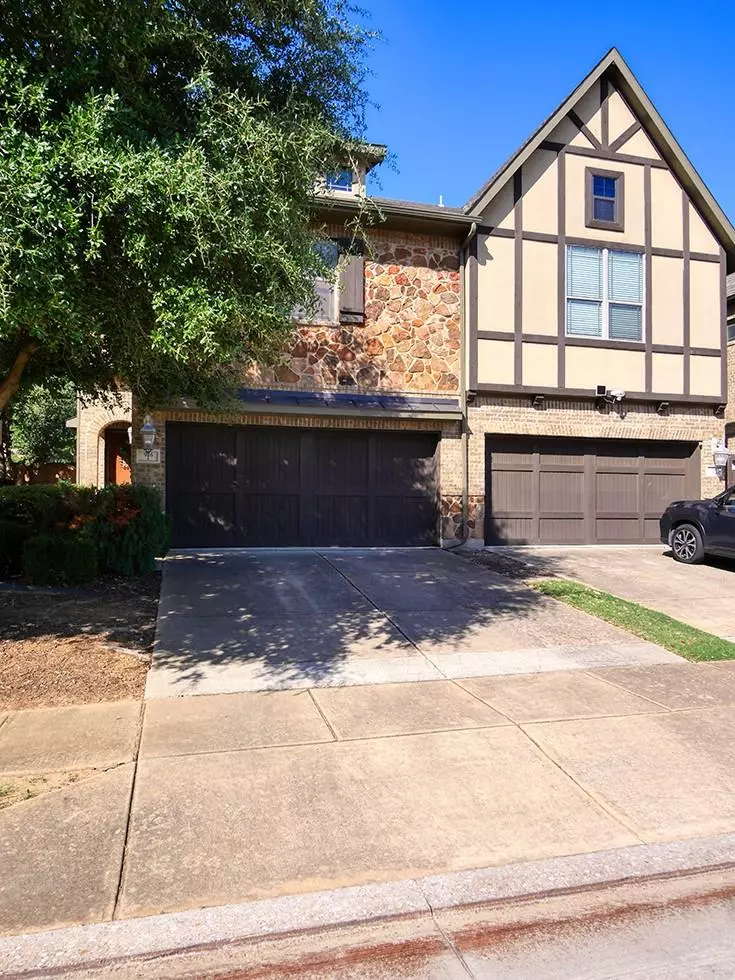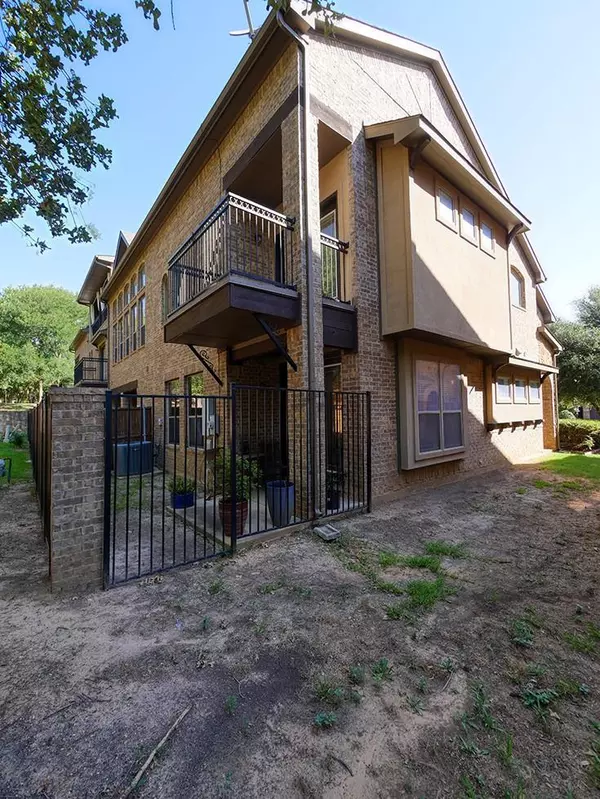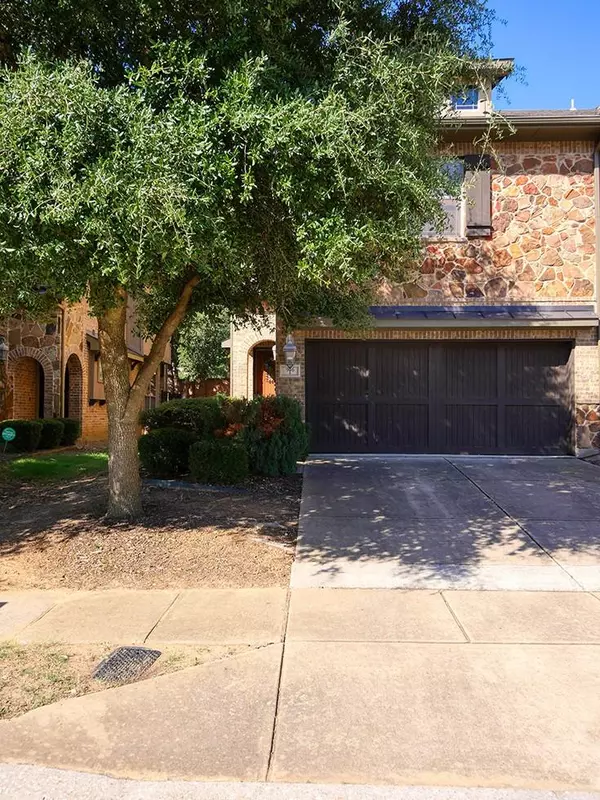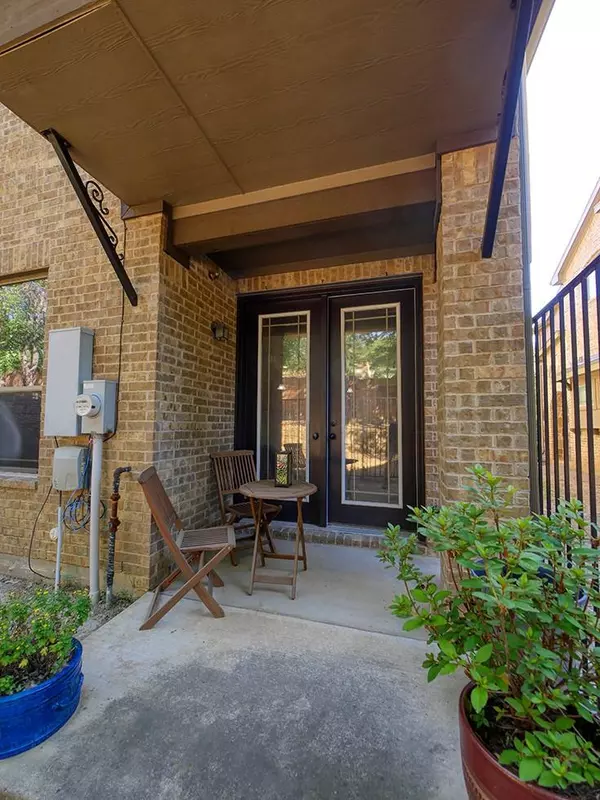$355,000
For more information regarding the value of a property, please contact us for a free consultation.
2 Beds
3 Baths
1,940 SqFt
SOLD DATE : 09/06/2023
Key Details
Property Type Single Family Home
Sub Type Single Family Residence
Listing Status Sold
Purchase Type For Sale
Square Footage 1,940 sqft
Price per Sqft $182
Subdivision Brookside At Bear Creek
MLS Listing ID 20388471
Sold Date 09/06/23
Style Traditional
Bedrooms 2
Full Baths 2
Half Baths 1
HOA Fees $275/ann
HOA Y/N Mandatory
Year Built 2008
Annual Tax Amount $6,658
Lot Size 2,047 Sqft
Acres 0.047
Property Description
This beautiful home is on a corner & backs to green space. Great location only minutes to the airport & easy access to main roads for quick travel. The kitchen boasts custom birch cabinetry, granite countertops, tile backsplash, NEW gas range, an under-mount sink & a huge kitchen island which is a chef's dream & great for entertaining family & friends. Ceramic tile flooring adorns the entire first floor & all the wet areas. Enjoy the luxurious owner’s suite oversized garden tub, a separate shower, & 2 separate sinks. The large game room is perfect for playroom, home office, etc & separates the secondary bedroom from the owner’s suite. The laundry is conveniently located on the second floor across from the hall bath. Powder room is located downstairs next to the oversized garage which has epoxy floors & extra storage. You can relax with your favorite beverage and a book on the covered patio or the balcony upstairs. HOA takes care of roof, foundation, yard maintenance, insurance, & more.
Location
State TX
County Tarrant
Direction GPS is accurate to this location.
Rooms
Dining Room 1
Interior
Interior Features Cable TV Available, Decorative Lighting, High Speed Internet Available, Kitchen Island
Heating ENERGY STAR Qualified Equipment
Cooling Ceiling Fan(s), Central Air
Flooring Carpet, Ceramic Tile
Appliance Dishwasher, Disposal, Gas Range, Gas Water Heater, Plumbed For Gas in Kitchen, Tankless Water Heater, Vented Exhaust Fan, Warming Drawer
Heat Source ENERGY STAR Qualified Equipment
Laundry Utility Room, Full Size W/D Area
Exterior
Exterior Feature Balcony, Covered Patio/Porch, Rain Gutters
Garage Spaces 2.0
Carport Spaces 2
Fence Wrought Iron
Utilities Available City Sewer, City Water, Community Mailbox, Curbs, Individual Gas Meter, Individual Water Meter, Sidewalk
Roof Type Shingle
Garage Yes
Building
Lot Description Adjacent to Greenbelt, Corner Lot
Story Two
Foundation Slab
Level or Stories Two
Structure Type Brick,Rock/Stone,Wood
Schools
Elementary Schools Lakewood
High Schools Trinity
School District Hurst-Euless-Bedford Isd
Others
Restrictions No Known Restriction(s)
Acceptable Financing Cash, Conventional, FHA, VA Loan
Listing Terms Cash, Conventional, FHA, VA Loan
Financing Conventional
Read Less Info
Want to know what your home might be worth? Contact us for a FREE valuation!

Our team is ready to help you sell your home for the highest possible price ASAP

©2024 North Texas Real Estate Information Systems.
Bought with Justin Zamarippa • It's Closing Time Realty

Making real estate fast, fun and stress-free!






