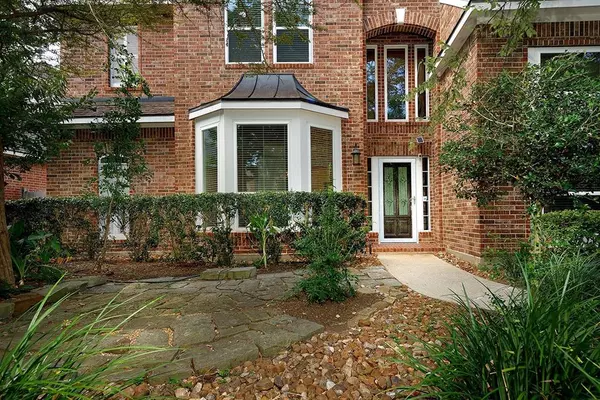$837,000
For more information regarding the value of a property, please contact us for a free consultation.
4 Beds
3.1 Baths
3,976 SqFt
SOLD DATE : 09/07/2023
Key Details
Property Type Single Family Home
Listing Status Sold
Purchase Type For Sale
Square Footage 3,976 sqft
Price per Sqft $207
Subdivision Wdlnds Village Indian Sprg 13
MLS Listing ID 67701093
Sold Date 09/07/23
Style Traditional
Bedrooms 4
Full Baths 3
Half Baths 1
Year Built 1997
Annual Tax Amount $11,191
Tax Year 2022
Lot Size 10,259 Sqft
Acres 0.2355
Property Description
THIS IS IT!! Absolutely Stunning 4 Bedroom Home with Backyard Oasis in Desirable Chandler Creek! Breathtaking Entry with Soaring Ceilings, Wood Stairs w/ Wrot-Iron, Study w/ Glass French Doors, Bamboo Wood Flooring throughout, Open & Entertaining Kitchen w/ Granite, soft closing drawers, BOSCH microwave & oven, over-cabinet lighting, all fixtures & hardware updated, ALL Windows in Home have been Replaced & Updated to Energy Efficient!, Master Bath has been Remodeled w/ New Cabinets, Shower, over-cabinet Lighting, & Tile, Master Closet w/ Custom Built-Ins, Game Room Up, Additional Flex Room Up could be 5th Bedroom!, Laundry Room w/ Sink, Gorgeous Pool (2017) w/ Covered Patio, Enjoy the Many Fruit Trees (Nectarine, Apple, Pomegranate, Perssimon, Fig, Loquat, Banana) & Blackberry bushes! - a True Gardeners Delight! The Garage is a MUST See w/ Epoxy Flooring & Huge Workshop! Nearby Parks, Shopping, Restaurants, Trader Joe's & More! - This Home Has It ALL! - THIS IS IT! - "Welcome Home!"
Location
State TX
County Montgomery
Community The Woodlands
Area The Woodlands
Rooms
Bedroom Description Primary Bed - 1st Floor,Walk-In Closet
Other Rooms Breakfast Room, Family Room, Formal Dining, Gameroom Up, Home Office/Study, Utility Room in House
Master Bathroom Primary Bath: Double Sinks, Primary Bath: Jetted Tub, Primary Bath: Separate Shower, Secondary Bath(s): Double Sinks, Secondary Bath(s): Tub/Shower Combo
Den/Bedroom Plus 4
Kitchen Breakfast Bar, Island w/ Cooktop, Kitchen open to Family Room, Pantry, Soft Closing Drawers, Walk-in Pantry
Interior
Interior Features Alarm System - Owned, Crown Molding, Window Coverings, Fire/Smoke Alarm, Formal Entry/Foyer, High Ceiling, Refrigerator Included, Wired for Sound
Heating Central Gas
Cooling Central Electric
Flooring Bamboo, Tile, Wood
Fireplaces Number 1
Fireplaces Type Gaslog Fireplace
Exterior
Exterior Feature Back Yard Fenced, Covered Patio/Deck, Sprinkler System, Workshop
Garage Attached Garage, Oversized Garage
Garage Spaces 2.0
Garage Description Auto Garage Door Opener, Double-Wide Driveway, Workshop
Pool Gunite, Heated
Roof Type Composition
Private Pool Yes
Building
Lot Description Cul-De-Sac, Subdivision Lot, Wooded
Story 2
Foundation Slab
Lot Size Range 0 Up To 1/4 Acre
Water Water District
Structure Type Brick,Cement Board,Wood
New Construction No
Schools
Elementary Schools Galatas Elementary School
Middle Schools Mccullough Junior High School
High Schools The Woodlands High School
School District 11 - Conroe
Others
Senior Community No
Restrictions Deed Restrictions
Tax ID 9715-13-15100
Energy Description Ceiling Fans,Digital Program Thermostat,High-Efficiency HVAC,Insulated/Low-E windows,Insulation - Other,North/South Exposure
Acceptable Financing Cash Sale, Conventional, VA
Tax Rate 1.9868
Disclosures Corporate Listing, Exclusions, Mud, Sellers Disclosure
Listing Terms Cash Sale, Conventional, VA
Financing Cash Sale,Conventional,VA
Special Listing Condition Corporate Listing, Exclusions, Mud, Sellers Disclosure
Read Less Info
Want to know what your home might be worth? Contact us for a FREE valuation!

Our team is ready to help you sell your home for the highest possible price ASAP

Bought with George Snyder, Broker

Making real estate fast, fun and stress-free!






