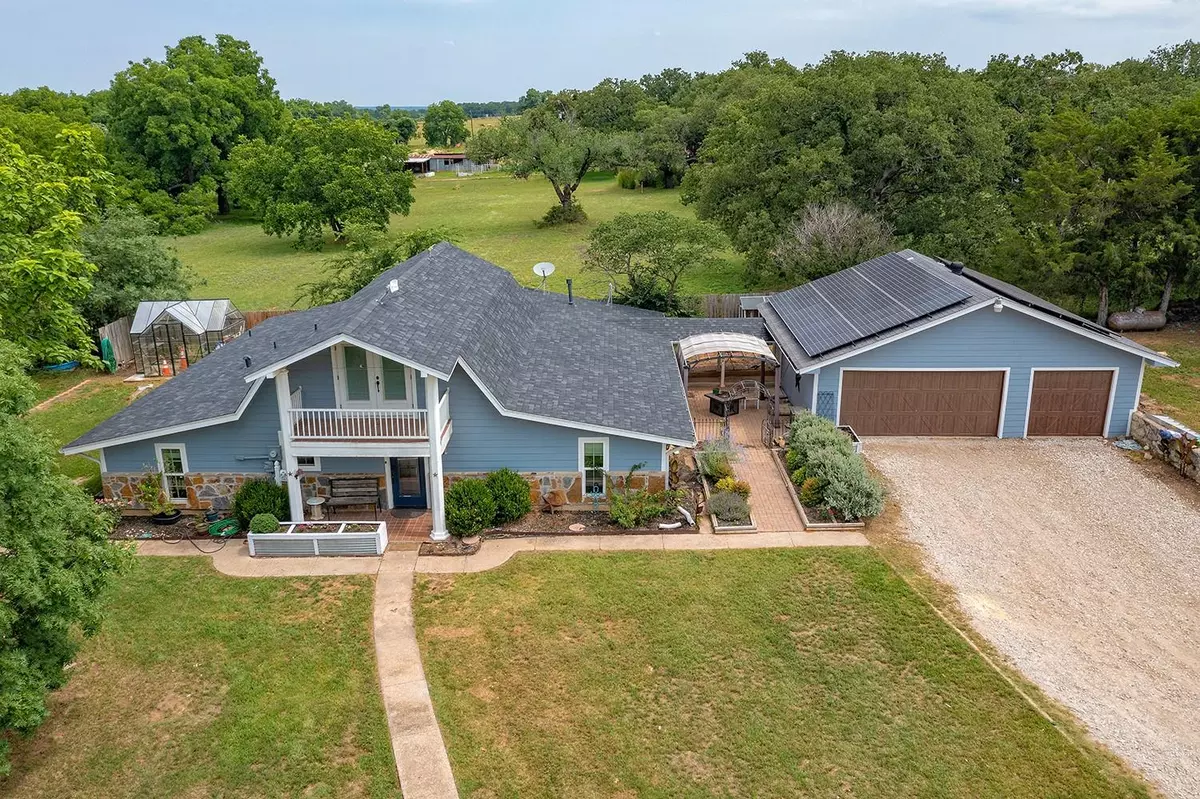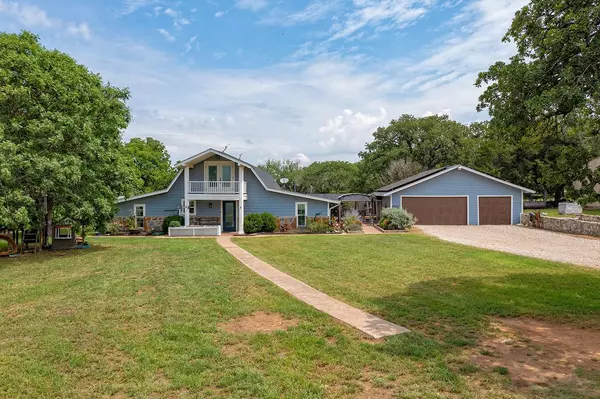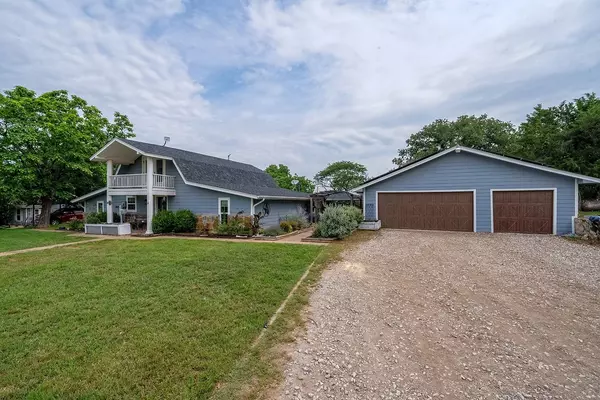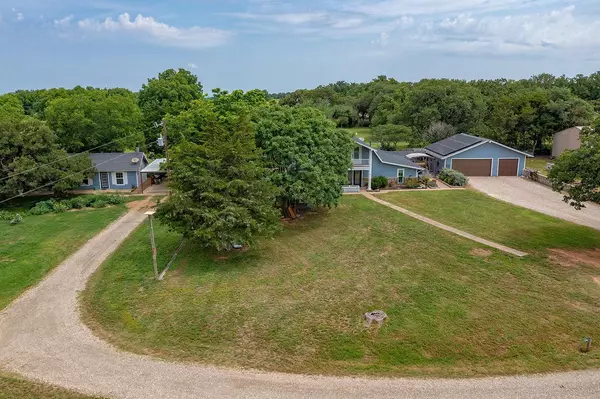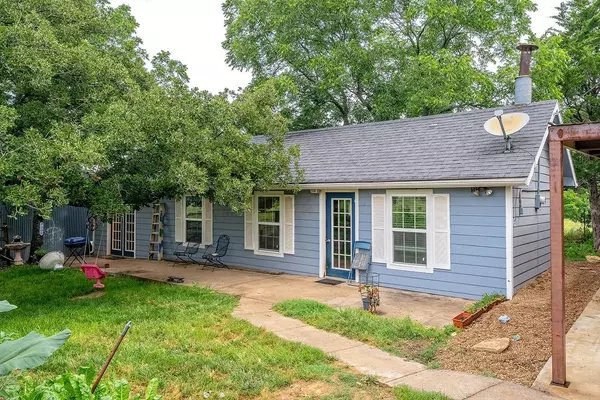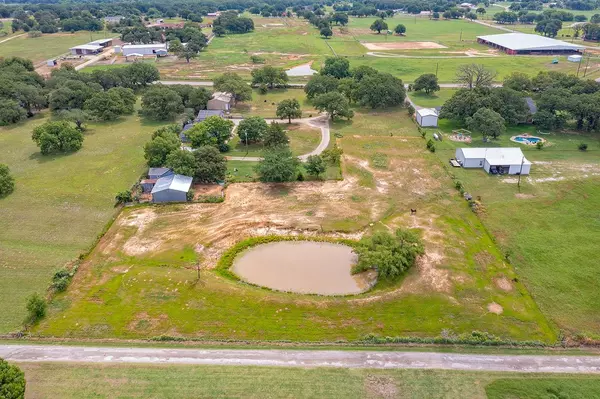$550,000
For more information regarding the value of a property, please contact us for a free consultation.
6 Beds
4 Baths
3,211 SqFt
SOLD DATE : 08/31/2023
Key Details
Property Type Single Family Home
Sub Type Single Family Residence
Listing Status Sold
Purchase Type For Sale
Square Footage 3,211 sqft
Price per Sqft $171
Subdivision Shady Acres
MLS Listing ID 20346502
Sold Date 08/31/23
Style Modern Farmhouse
Bedrooms 6
Full Baths 4
HOA Y/N None
Year Built 1982
Annual Tax Amount $6,117
Lot Size 3.770 Acres
Acres 3.77
Property Description
PRICE REDUCED!!!
This property presents a range of options such as a mother-in-law suite, Airbnb, guest house, or rental. The main house spans 2,450 sf, while the guest house boasts 800 sf.
30x60 insulated workshop, a 3 stall barn with electricity, 3 car garage w an attached breezeway, stock tank, no-climb fencing. Recent upgrades; new HVAC AC system, roof, and 2 separate septic systems for the main house & guest house. Newer improvements such as Hardie siding, plumbing, electrical work & windows.
The kitchen has propane for the stove and AC. A water filtration system ensures clean and fresh water. The master bath offers a luxurious experience with a steamer shower and a jetted tub, while the bathrooms and flooring have been tastefully updated. Other amenities include a greenhouse, a spacious chicken coop, and a separate brooding house for baby chicks. The solar panels are fully paid for and ready to help you save on your electric bill!
Location
State TX
County Wise
Direction GPS will take you to property.
Rooms
Dining Room 2
Interior
Interior Features Cable TV Available, High Speed Internet Available, Kitchen Island, Open Floorplan, Walk-In Closet(s), In-Law Suite Floorplan
Heating Active Solar, Central, Electric, Fireplace(s), Propane
Cooling Ceiling Fan(s), Central Air
Flooring Combination, Hardwood, Luxury Vinyl Plank
Fireplaces Number 2
Fireplaces Type Electric, Propane
Appliance Dishwasher, Gas Cooktop, Gas Oven, Gas Range, Microwave
Heat Source Active Solar, Central, Electric, Fireplace(s), Propane
Laundry Electric Dryer Hookup, Utility Room, Washer Hookup
Exterior
Exterior Feature Balcony, Garden(s), RV Hookup, Stable/Barn, Storage
Garage Spaces 3.0
Fence Back Yard, Fenced, Other
Utilities Available Cable Available, City Water, Electricity Available, Electricity Connected, Gravel/Rock, Propane, Septic, Sewer Available
Roof Type Composition
Street Surface Gravel
Garage Yes
Building
Lot Description Acreage, Agricultural, Landscaped, Level, Many Trees, Pasture, Tank/ Pond
Story Two
Foundation Slab
Level or Stories Two
Structure Type Fiber Cement,Rock/Stone
Schools
Elementary Schools Goshen Creek
High Schools Springtown
School District Springtown Isd
Others
Restrictions None
Ownership Jeremy and Angie Visser
Acceptable Financing Cash, Conventional, FHA, USDA Loan, VA Loan
Listing Terms Cash, Conventional, FHA, USDA Loan, VA Loan
Financing VA
Special Listing Condition Aerial Photo
Read Less Info
Want to know what your home might be worth? Contact us for a FREE valuation!

Our team is ready to help you sell your home for the highest possible price ASAP

©2024 North Texas Real Estate Information Systems.
Bought with Tia Baker • Regal, REALTORS

Making real estate fast, fun and stress-free!

