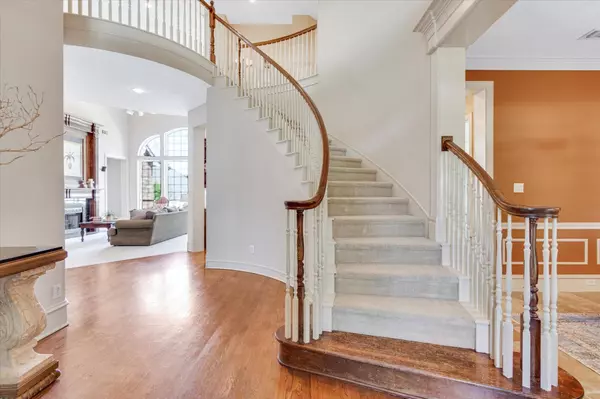$749,500
For more information regarding the value of a property, please contact us for a free consultation.
4 Beds
4 Baths
3,754 SqFt
SOLD DATE : 09/01/2023
Key Details
Property Type Single Family Home
Sub Type Single Family Residence
Listing Status Sold
Purchase Type For Sale
Square Footage 3,754 sqft
Price per Sqft $199
Subdivision Retreat At Hidden Lakes The
MLS Listing ID 20371227
Sold Date 09/01/23
Style Traditional
Bedrooms 4
Full Baths 4
HOA Fees $56/ann
HOA Y/N Mandatory
Year Built 2000
Annual Tax Amount $13,984
Lot Size 10,323 Sqft
Acres 0.237
Property Description
BACK ON MARKET! Buyers financing fell through BEAUTIFUL home in the Enclave of Hidden Lakes. Amazingly priced so buyers can customize, update to their taste! The inviting front porch welcomes you in to an open foyer and a formal dining room featuring door to front porch Classic, southern charm will be found thruout. The greatroom floorplan offers wonderful open family living with kitchen and breakfast room and plenty of counter space. Floor to ceiling views of private backyard pool-spa and patio space Plantation shutters, wood floors, 42 in cabinets w glass uppers, solid 8 ft doors, tall baseboards, built-in bookcases and a private study (5th bedroom. Main bedroom and bath are downstairs w tall windows - door to backyard patio and pool. Upstairs you’ll find a huge gameroom also used as media room, homework or office space in the loft and 3 bedrooms, 1 w ensuite bath and 2 with Jack and Jill setup
All the great amenities of Hidden Lakes, Sky Creek Ranch Golf and highly rated KISD
Location
State TX
County Tarrant
Community Club House, Community Pool, Curbs, Greenbelt, Jogging Path/Bike Path, Playground, Pool, Sidewalks
Direction From Bear Creek Parkway head north on Lakeway Drive, property will be on the left
Rooms
Dining Room 2
Interior
Interior Features Chandelier, Decorative Lighting, Double Vanity, High Speed Internet Available, Kitchen Island, Open Floorplan, Sound System Wiring, Vaulted Ceiling(s), Walk-In Closet(s)
Heating Central, Fireplace(s), Natural Gas
Cooling Ceiling Fan(s), Central Air, Electric
Flooring Carpet, Ceramic Tile, Hardwood, Wood
Fireplaces Number 1
Fireplaces Type Gas Logs, Gas Starter, Great Room
Equipment Irrigation Equipment
Appliance Dishwasher, Disposal, Electric Cooktop, Electric Oven, Gas Water Heater, Indoor Grill, Microwave, Convection Oven
Heat Source Central, Fireplace(s), Natural Gas
Laundry Electric Dryer Hookup, Utility Room, Full Size W/D Area, Washer Hookup
Exterior
Exterior Feature Covered Patio/Porch, Lighting, Private Yard
Garage Spaces 3.0
Fence Back Yard, High Fence, Metal, Wood
Pool Gunite, Heated, In Ground, Outdoor Pool, Pool Sweep, Pool/Spa Combo, Water Feature, Waterfall
Community Features Club House, Community Pool, Curbs, Greenbelt, Jogging Path/Bike Path, Playground, Pool, Sidewalks
Utilities Available Cable Available, City Sewer, City Water, Concrete, Curbs, Electricity Available, Electricity Connected, Individual Gas Meter, Individual Water Meter, Natural Gas Available, Sewer Available, Sidewalk, Underground Utilities
Roof Type Composition
Garage Yes
Private Pool 1
Building
Lot Description Few Trees, Interior Lot, Landscaped, Sprinkler System, Subdivision
Story Two
Foundation Slab
Level or Stories Two
Structure Type Brick,Rock/Stone
Schools
Elementary Schools Hiddenlake
Middle Schools Keller
High Schools Keller
School District Keller Isd
Others
Restrictions Architectural,Building,Deed,Development
Ownership Richard and Bridget Losa
Acceptable Financing Cash, Contract, Conventional, FHA, VA Loan
Listing Terms Cash, Contract, Conventional, FHA, VA Loan
Financing Conventional
Special Listing Condition Deed Restrictions
Read Less Info
Want to know what your home might be worth? Contact us for a FREE valuation!

Our team is ready to help you sell your home for the highest possible price ASAP

©2024 North Texas Real Estate Information Systems.
Bought with Cindy Allen • DFWMoves, LLC

Making real estate fast, fun and stress-free!






