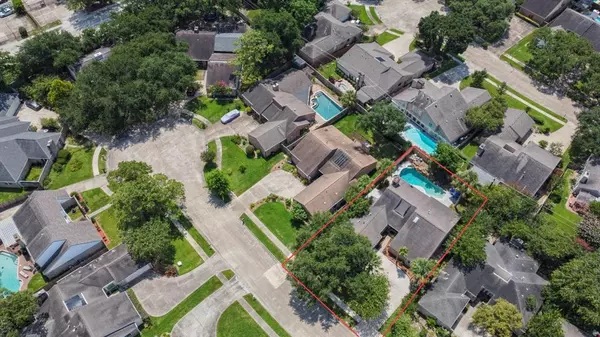$420,000
For more information regarding the value of a property, please contact us for a free consultation.
3 Beds
2.1 Baths
2,320 SqFt
SOLD DATE : 08/24/2023
Key Details
Property Type Single Family Home
Listing Status Sold
Purchase Type For Sale
Square Footage 2,320 sqft
Price per Sqft $178
Subdivision Village West
MLS Listing ID 86071592
Sold Date 08/24/23
Style Contemporary/Modern
Bedrooms 3
Full Baths 2
Half Baths 1
HOA Fees $63/ann
HOA Y/N 1
Year Built 1978
Annual Tax Amount $8,356
Tax Year 2022
Lot Size 8,674 Sqft
Acres 0.1991
Property Description
Welcome to your own slice of paradise! This one-story contemporary home is an absolute gem, boasting all the modern luxuries you desire. Step inside this modern world of elegance & fun; the design invites you to embrace the art of entertaining. Picture hosting lively gatherings w/friends & family as laughter fills the air. The kitchen is a chef's delight w/sleek granite countertops & a large island for culinary creations. Retreat to your serene primary suite, where relaxation takes on a new meaning. The ensuite bath exudes a spa-like atmosphere offering the ideal sanctuary to unwind & rejuvenate. Head outside to where the real magic happens – the poolside oasis! Sparkling waters call you for a refreshing dip - soaking in the sheer joy of life. No commute worries here - close-in location ensures easy access to downtown, Energy Corridor, Westchase & City Centre. But that's not all! Houston's vibrant city life awaits. Roof– 10; AC&Heater -4 yrs; Pex pipes 2020 (No flooding/freeze damage!)
Location
State TX
County Harris
Area Energy Corridor
Rooms
Bedroom Description All Bedrooms Down,Primary Bed - 1st Floor,Split Plan,Walk-In Closet
Other Rooms Breakfast Room, Den, Family Room, Formal Dining, Kitchen/Dining Combo, Living Area - 1st Floor, Utility Room in House
Master Bathroom Half Bath, Primary Bath: Double Sinks, Primary Bath: Tub/Shower Combo
Den/Bedroom Plus 3
Kitchen Island w/o Cooktop
Interior
Interior Features Drapes/Curtains/Window Cover, Dryer Included, Fire/Smoke Alarm, High Ceiling, Refrigerator Included, Washer Included
Heating Central Gas
Cooling Central Electric
Flooring Tile
Fireplaces Number 1
Fireplaces Type Gaslog Fireplace
Exterior
Exterior Feature Back Yard Fenced, Fully Fenced, Patio/Deck, Subdivision Tennis Court
Parking Features Attached Garage
Garage Spaces 2.0
Pool Gunite, In Ground
Roof Type Composition
Street Surface Concrete,Curbs,Gutters
Private Pool Yes
Building
Lot Description Subdivision Lot
Faces North
Story 1
Foundation Slab
Lot Size Range 0 Up To 1/4 Acre
Sewer Public Sewer
Water Public Water
Structure Type Brick,Wood
New Construction No
Schools
Elementary Schools Askew Elementary School
Middle Schools Revere Middle School
High Schools Westside High School
School District 27 - Houston
Others
HOA Fee Include Recreational Facilities
Senior Community No
Restrictions Deed Restrictions
Tax ID 109-698-000-0064
Ownership Full Ownership
Energy Description Attic Vents,Ceiling Fans,Digital Program Thermostat,Insulated Doors,Insulated/Low-E windows,North/South Exposure
Acceptable Financing Cash Sale, Conventional, FHA, VA
Tax Rate 2.2019
Disclosures Sellers Disclosure
Listing Terms Cash Sale, Conventional, FHA, VA
Financing Cash Sale,Conventional,FHA,VA
Special Listing Condition Sellers Disclosure
Read Less Info
Want to know what your home might be worth? Contact us for a FREE valuation!

Our team is ready to help you sell your home for the highest possible price ASAP

Bought with Camelot Realty Group

Making real estate fast, fun and stress-free!






