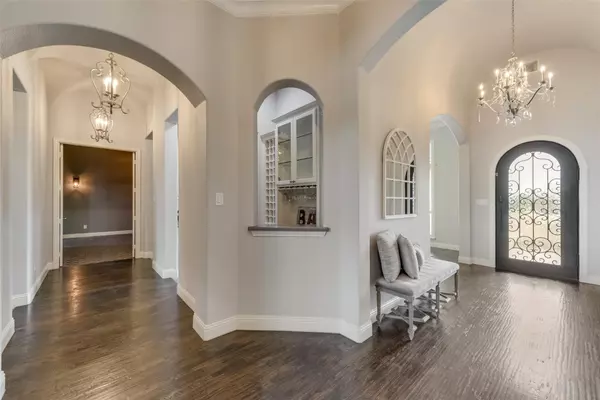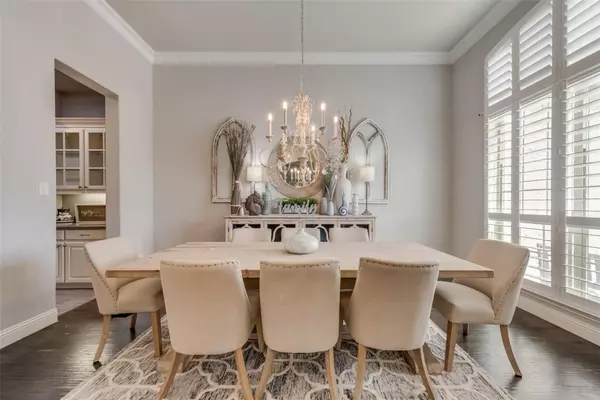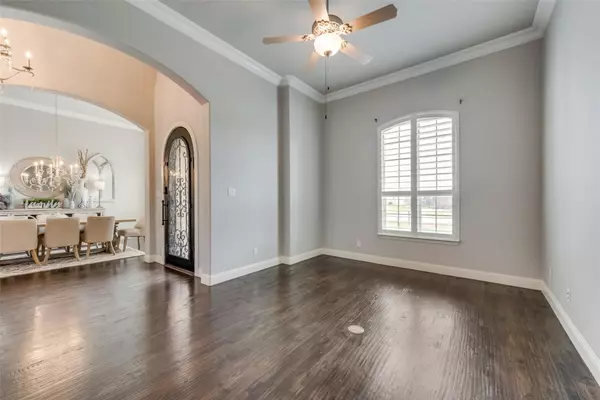$1,050,000
For more information regarding the value of a property, please contact us for a free consultation.
4 Beds
5 Baths
4,524 SqFt
SOLD DATE : 08/25/2023
Key Details
Property Type Single Family Home
Sub Type Single Family Residence
Listing Status Sold
Purchase Type For Sale
Square Footage 4,524 sqft
Price per Sqft $232
Subdivision Breezy Hill Ph Iv
MLS Listing ID 20387726
Sold Date 08/25/23
Style Traditional
Bedrooms 4
Full Baths 4
Half Baths 1
HOA Fees $58/ann
HOA Y/N Mandatory
Year Built 2016
Annual Tax Amount $13,208
Lot Size 0.489 Acres
Acres 0.489
Property Description
Stunning custom one story home on a .5 acre greenbelt w- numerous upgrades & a backyard oasis. The open floor plan offers the versatility & lifestyle you are searching for. Spacious family room with stone fireplace & wood beam vaulted ceiling opens to beautiful kitchen w- quartz counter tops, 5 burner gas cooktop, double ovens, refrigerator, farm sink, sitting bar, a huge custom pantry & large breakfast area. The luxurious master suite is situated off a private hallway & offers an expansive closet, custom vanities, walk in shower & jetted tub. A secondary living area is private to 3 auxiliary bedrooms w- walk in closets, 2 of the BR's have private baths. Additional amenities include a snack bar area leading to a fabulous media room, plantation shutters, wine bar, hardwood floors, & tons of storage throughout. The outdoor living experience offers a custom pool w- spa, slide & waterfalls surrounded by manicured gardens, sitting area w- fireplace, open sunning areas & a large play yard.
Location
State TX
County Rockwall
Community Community Pool, Greenbelt, Jogging Path/Bike Path, Park, Playground
Direction From I-30, North on John King Blvd, right on Life Spring, left on Seney, right on Limmerhill.
Rooms
Dining Room 2
Interior
Interior Features Built-in Features, Cable TV Available, Chandelier, Decorative Lighting, Flat Screen Wiring, High Speed Internet Available, Kitchen Island, Open Floorplan, Pantry, Vaulted Ceiling(s), Walk-In Closet(s)
Heating Central, Natural Gas
Cooling Central Air, Electric
Flooring Carpet, Tile, Wood
Fireplaces Number 2
Fireplaces Type Gas, Gas Logs
Appliance Dishwasher, Disposal, Gas Cooktop, Gas Water Heater, Microwave, Double Oven, Plumbed For Gas in Kitchen, Vented Exhaust Fan
Heat Source Central, Natural Gas
Laundry Electric Dryer Hookup, Utility Room, Full Size W/D Area, Washer Hookup
Exterior
Exterior Feature Covered Patio/Porch, Rain Gutters
Garage Spaces 3.0
Fence Wrought Iron
Pool Gunite, In Ground, Pool/Spa Combo, Water Feature
Community Features Community Pool, Greenbelt, Jogging Path/Bike Path, Park, Playground
Utilities Available All Weather Road, Cable Available, City Sewer, City Water, Concrete, Curbs
Roof Type Composition
Garage Yes
Private Pool 1
Building
Lot Description Interior Lot, Landscaped, Lrg. Backyard Grass, Sprinkler System, Subdivision
Story One
Foundation Slab
Level or Stories One
Structure Type Brick
Schools
Elementary Schools Celia Hays
Middle Schools Jw Williams
High Schools Rockwall
School District Rockwall Isd
Others
Ownership Brandon and Pamela Kitkouski
Acceptable Financing Cash, Conventional, FHA, VA Loan
Listing Terms Cash, Conventional, FHA, VA Loan
Financing Cash
Read Less Info
Want to know what your home might be worth? Contact us for a FREE valuation!

Our team is ready to help you sell your home for the highest possible price ASAP

©2024 North Texas Real Estate Information Systems.
Bought with Haley Hinds • Coldwell Banker Realty

Making real estate fast, fun and stress-free!






