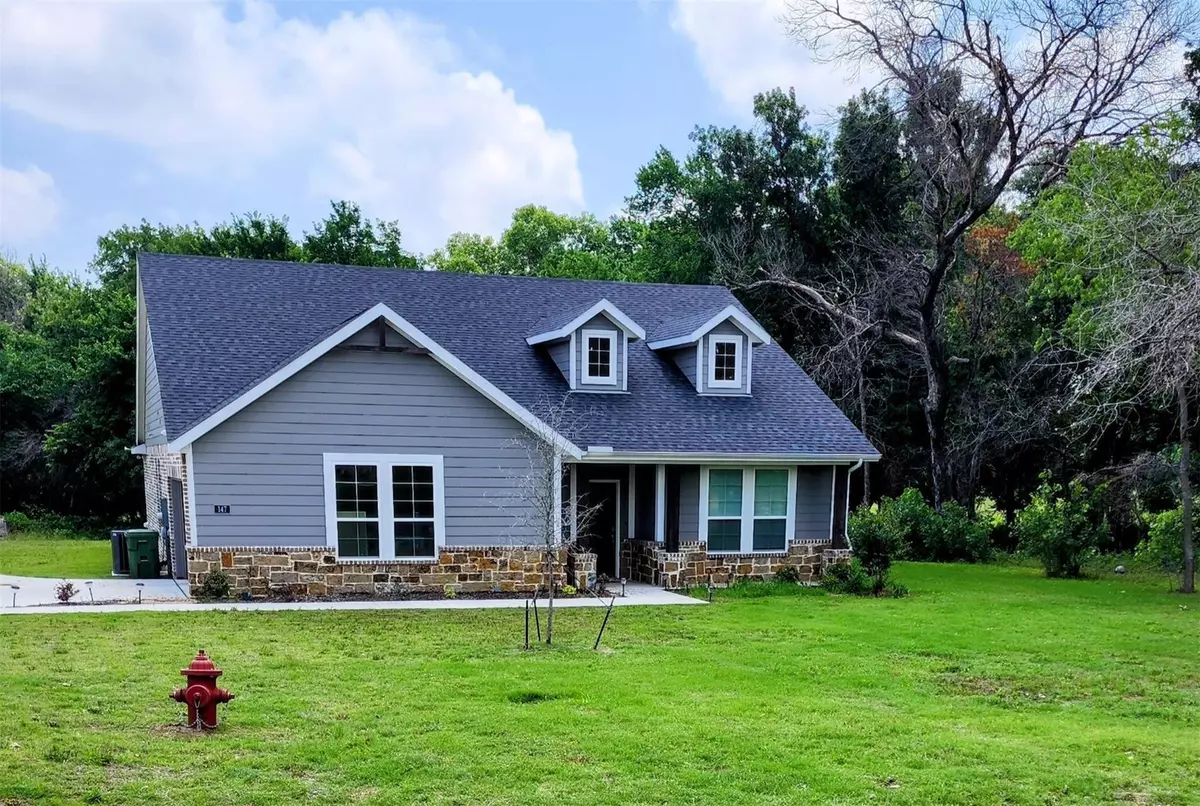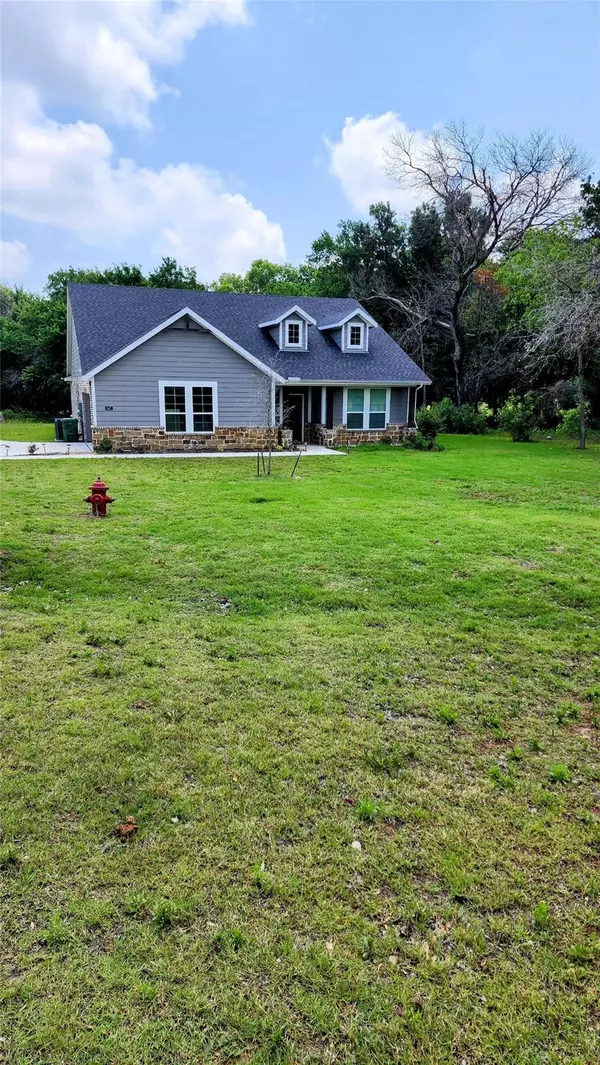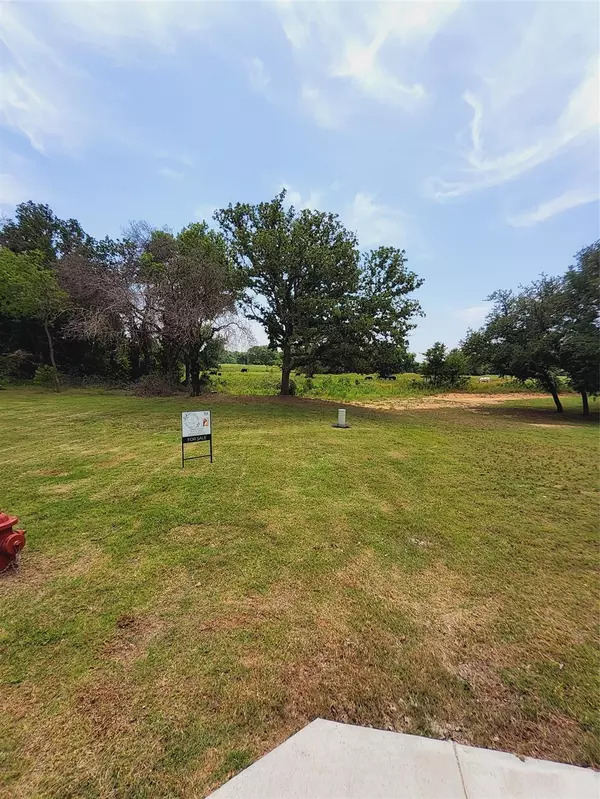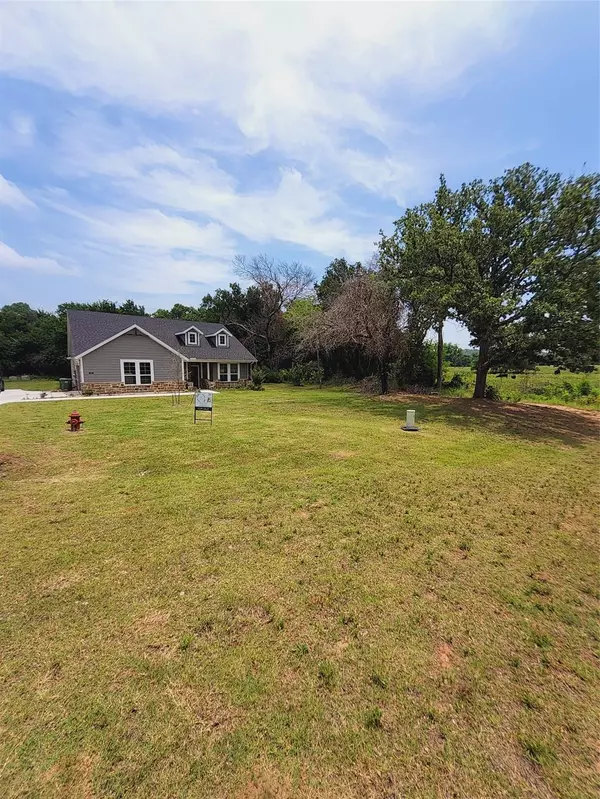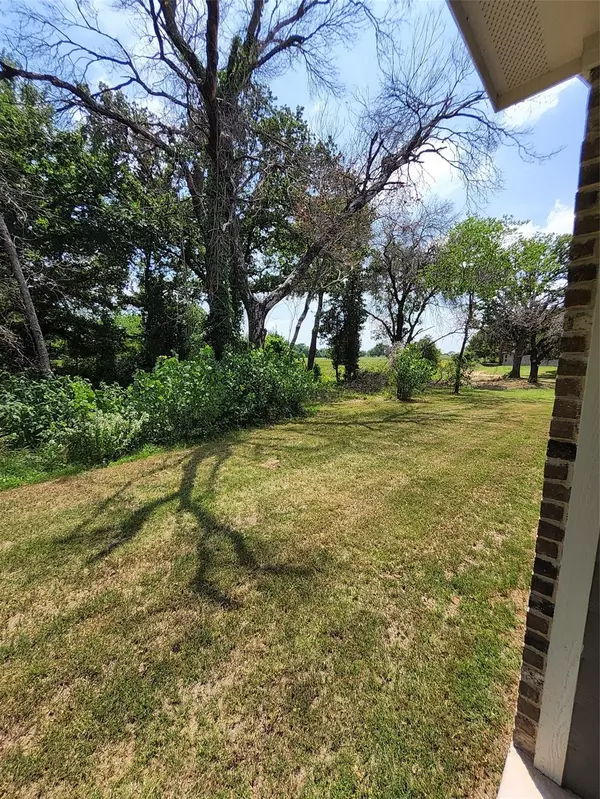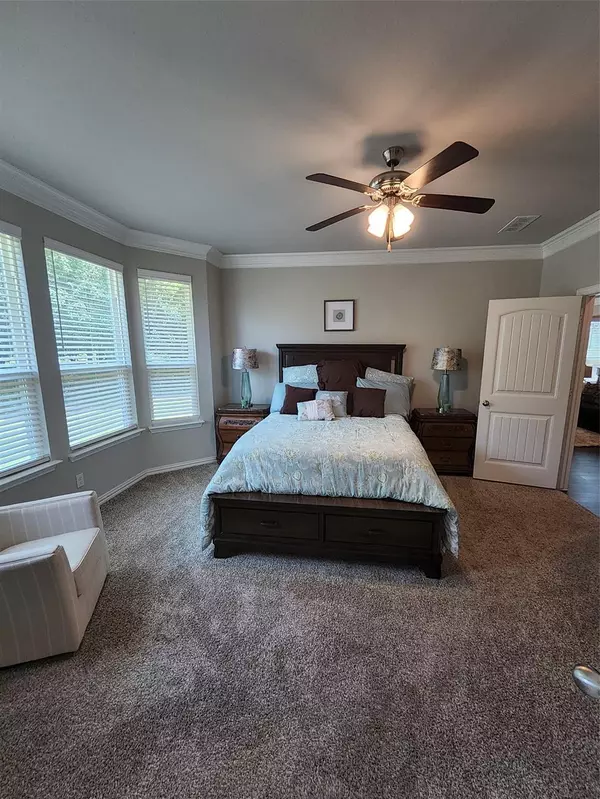$410,000
For more information regarding the value of a property, please contact us for a free consultation.
4 Beds
2 Baths
2,004 SqFt
SOLD DATE : 08/24/2023
Key Details
Property Type Single Family Home
Sub Type Single Family Residence
Listing Status Sold
Purchase Type For Sale
Square Footage 2,004 sqft
Price per Sqft $204
Subdivision Wellington Addition Phase Iii
MLS Listing ID 20338674
Sold Date 08/24/23
Style Contemporary/Modern,Modern Farmhouse,Traditional
Bedrooms 4
Full Baths 2
HOA Y/N None
Year Built 2021
Annual Tax Amount $4,769
Lot Size 1.075 Acres
Acres 1.075
Property Description
Paradise on 1 acre with mature trees covering the back for privacy. With just a little over 2,000 square feet of living space, this Riverside Homebuilders ranch-style home feels much larger. An open floor plan occupies one side of the home, with the master suite and 2 bedrooms on the other. The owner's suite includes garden tub, separate shower, separate toilet area, huge walk in closet, and dual vanities. Separate important living spaces with the laundry and a full bath acting like a buffer between let's be together and leave me alone. A fourth bedroom is located in the front of the floor plan, off the kitchen, where it can easily function as a formal dining room, guest room, office, playroom, or other bonus space. The kitchen overlooks a straight line through the dining area and on to the family room. The large space gives you the flexibility to create the layout that fits your vision.
Location
State TX
County Parker
Direction Use GPS
Rooms
Dining Room 1
Interior
Interior Features Cable TV Available, Chandelier, Decorative Lighting, Double Vanity, Eat-in Kitchen, Flat Screen Wiring, Granite Counters, High Speed Internet Available, Kitchen Island, Open Floorplan, Pantry, Smart Home System, Walk-In Closet(s)
Heating Central, Electric, ENERGY STAR Qualified Equipment
Cooling Ceiling Fan(s), Central Air, Electric, ENERGY STAR Qualified Equipment
Flooring Carpet, Simulated Wood, Tile
Fireplaces Number 1
Fireplaces Type Brick, Living Room, Wood Burning
Appliance Dishwasher, Disposal, Electric Cooktop, Electric Oven, Electric Water Heater, Microwave
Heat Source Central, Electric, ENERGY STAR Qualified Equipment
Laundry Electric Dryer Hookup, Utility Room, Full Size W/D Area, Washer Hookup, On Site
Exterior
Exterior Feature Covered Patio/Porch
Garage Spaces 2.0
Fence None
Utilities Available Cable Available, Community Mailbox, Electricity Available, Electricity Connected, MUD Sewer, MUD Water, Phone Available, Septic
Roof Type Shingle
Garage Yes
Building
Lot Description Acreage, Corner Lot, Cul-De-Sac, Many Trees
Story One
Level or Stories One
Structure Type Brick
Schools
Elementary Schools Springtown
Middle Schools Springtown
High Schools Springtown
School District Springtown Isd
Others
Ownership see tax
Acceptable Financing Cash, Conventional, FHA, Texas Vet, USDA Loan, VA Loan
Listing Terms Cash, Conventional, FHA, Texas Vet, USDA Loan, VA Loan
Financing Cash
Special Listing Condition Agent Related to Owner, Flowage Easement, Survey Available, Utility Easement, Verify Tax Exemptions
Read Less Info
Want to know what your home might be worth? Contact us for a FREE valuation!

Our team is ready to help you sell your home for the highest possible price ASAP

©2024 North Texas Real Estate Information Systems.
Bought with Kim Pratt • NextHome on Main

Making real estate fast, fun and stress-free!

