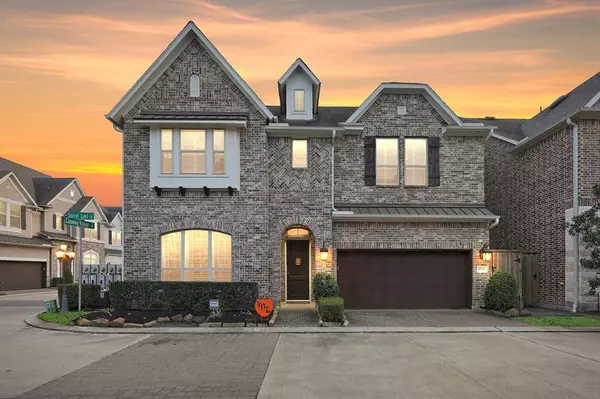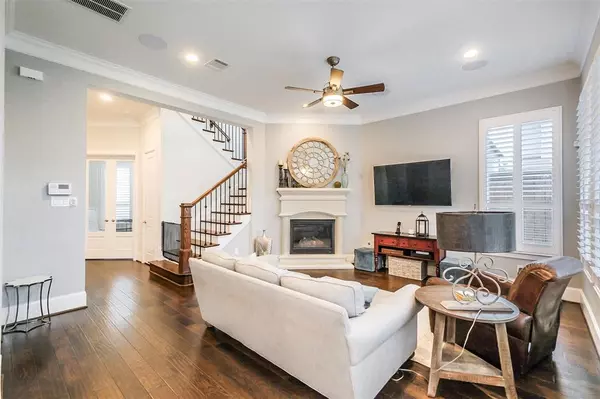$925,000
For more information regarding the value of a property, please contact us for a free consultation.
5 Beds
4.1 Baths
3,464 SqFt
SOLD DATE : 08/24/2023
Key Details
Property Type Single Family Home
Listing Status Sold
Purchase Type For Sale
Square Footage 3,464 sqft
Price per Sqft $261
Subdivision Village At Spring Branch
MLS Listing ID 34346630
Sold Date 08/24/23
Style Traditional
Bedrooms 5
Full Baths 4
Half Baths 1
HOA Fees $282/ann
HOA Y/N 1
Year Built 2016
Annual Tax Amount $18,911
Tax Year 2022
Lot Size 4,121 Sqft
Acres 0.0946
Property Description
Stunning home with a pool located in an exclusive gated enclave in Spring Branch. This 3 story home is situated on a corner lot & features open-concept living on the 1st floor, 5 bedrooms, 4.5 baths, home office & large gameroom. Gourmet kitchen w/double ovens, 5 burner gas cooktop, island, abundant cabinet space & walk-in pantry. The spacious primary suite has a sitting area & luxurious bath. Other features include extensive hardwood flooring, built-in bars w/beverage fridge in the dining area & gameroom, surround sound on 1st floor & back patio, plantation shutters, 3 attics w/1 large walk-in, in-wall pest control, epoxy coated garage floor, landscape lighting, custom Christmas lights & more. Beautiful pool & spa with features that can be managed from an app. Catch A Kid net for pool & spa included. Patio is pre-plumbed for an outdoor kitchen. Zoned to Valley Oaks Elem & Memorial High School. Walking distance to popular restaurants including the soon-to-open Barnaby's.
Location
State TX
County Harris
Area Spring Branch
Rooms
Bedroom Description En-Suite Bath,Primary Bed - 2nd Floor,Walk-In Closet
Other Rooms Gameroom Up, Home Office/Study, Living Area - 1st Floor
Master Bathroom Primary Bath: Double Sinks, Primary Bath: Separate Shower, Primary Bath: Soaking Tub
Kitchen Breakfast Bar, Island w/o Cooktop, Kitchen open to Family Room, Pantry, Under Cabinet Lighting
Interior
Interior Features Alarm System - Leased, Crown Molding, Dry Bar, Fire/Smoke Alarm, Wired for Sound
Heating Central Gas
Cooling Central Electric
Flooring Carpet, Tile, Wood
Fireplaces Number 1
Fireplaces Type Gas Connections
Exterior
Exterior Feature Back Yard, Back Yard Fenced, Controlled Subdivision Access, Patio/Deck, Spa/Hot Tub, Sprinkler System
Parking Features Attached Garage
Garage Spaces 2.0
Pool Gunite, Heated, In Ground
Roof Type Composition
Private Pool Yes
Building
Lot Description Corner, Subdivision Lot
Faces North
Story 3
Foundation Slab
Lot Size Range 0 Up To 1/4 Acre
Builder Name David Weekley Homes
Sewer Public Sewer
Water Public Water
Structure Type Brick
New Construction No
Schools
Elementary Schools Valley Oaks Elementary School
Middle Schools Landrum Middle School
High Schools Memorial High School (Spring Branch)
School District 49 - Spring Branch
Others
HOA Fee Include Grounds,Limited Access Gates,Other,Recreational Facilities
Senior Community No
Restrictions Deed Restrictions
Tax ID 136-373-004-0006
Acceptable Financing Cash Sale, Conventional
Tax Rate 2.4379
Disclosures Owner/Agent, Sellers Disclosure
Green/Energy Cert Energy Star Qualified Home, Environments for Living, Home Energy Rating/HERS
Listing Terms Cash Sale, Conventional
Financing Cash Sale,Conventional
Special Listing Condition Owner/Agent, Sellers Disclosure
Read Less Info
Want to know what your home might be worth? Contact us for a FREE valuation!

Our team is ready to help you sell your home for the highest possible price ASAP

Bought with Better Homes and Gardens Real Estate Gary Greene - Bay Area

Making real estate fast, fun and stress-free!






