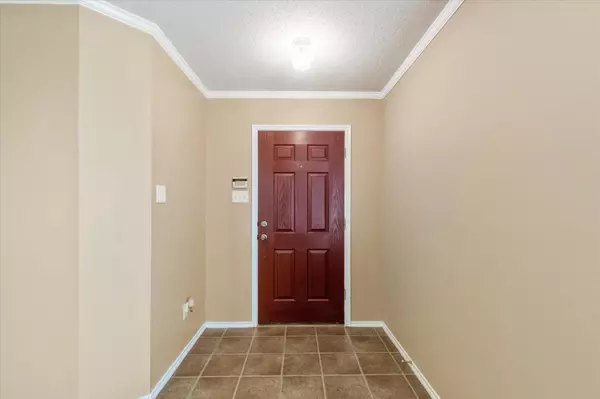$275,500
For more information regarding the value of a property, please contact us for a free consultation.
3 Beds
2 Baths
1,532 SqFt
SOLD DATE : 08/16/2023
Key Details
Property Type Single Family Home
Sub Type Single Family Residence
Listing Status Sold
Purchase Type For Sale
Square Footage 1,532 sqft
Price per Sqft $179
Subdivision Patriot Estates Ph 1
MLS Listing ID 20329637
Sold Date 08/16/23
Bedrooms 3
Full Baths 2
HOA Fees $15
HOA Y/N Mandatory
Year Built 2005
Annual Tax Amount $6,981
Lot Size 5,314 Sqft
Acres 0.122
Property Description
Price Reduction!!! Home is Eligible for Zero down with USDA loan. Also eligible for home buyer down payment assistance for VA, FHA, and Conventional loans. Open concept home boasting pride in ownership with 3 bedrooms and 2 bath. The Kitchen has a beautiful farm style sink, plenty of cabinets space, under cabinet lighting, and then opens up into the eat-in dinning area. The primary bedroom is roomy, with a walk in shower and high counters, and is on opposite ends of the house affording privacy from the other bedrooms. Back patio has been renovated with new roof, fresh paint, and the lawn has just been seeded. Doggie doorbell and doggie doors are already installed to keep your pets happy. Crown molding, baseboards, and living room have been recently painted. New Roof installed 1.5 yrs ago, New HVAC inside and out, Electrical panel is wired for generator for backup power, New Exterior paint, New springs on garage doors, Accent solar lights installed in backyard and around the house.
Location
State TX
County Johnson
Community Community Pool, Playground
Direction Merge onto I-35W south, Exit 26A towards US-67-Dallas-Cleburne, Merge onto Interstate 35 Frontage Road, Turn Left at light onto I-35 W North, continue onto Venus, Turn left onto Lone Star Ave, turn right onto Jefferson Drive, House will be on the right.
Rooms
Dining Room 1
Interior
Interior Features Cable TV Available, Decorative Lighting, Eat-in Kitchen, High Speed Internet Available, Open Floorplan, Pantry, Walk-In Closet(s)
Heating Electric
Cooling Electric
Appliance Dishwasher, Disposal, Dryer, Electric Oven, Electric Range, Microwave
Heat Source Electric
Laundry Electric Dryer Hookup, Washer Hookup, On Site
Exterior
Exterior Feature Covered Patio/Porch
Garage Spaces 2.0
Fence Back Yard, Fenced, Full, High Fence
Community Features Community Pool, Playground
Utilities Available City Sewer, Co-op Water, Curbs, Sidewalk
Roof Type Shingle
Garage Yes
Building
Story One
Foundation Slab
Level or Stories One
Structure Type Brick,Fiber Cement
Schools
Elementary Schools Venus
Middle Schools Venus
High Schools Venus
School District Venus Isd
Others
Ownership Agosti
Acceptable Financing 1031 Exchange, Cash, Conventional, FHA, USDA Loan, VA Loan
Listing Terms 1031 Exchange, Cash, Conventional, FHA, USDA Loan, VA Loan
Financing Conventional
Read Less Info
Want to know what your home might be worth? Contact us for a FREE valuation!

Our team is ready to help you sell your home for the highest possible price ASAP

©2024 North Texas Real Estate Information Systems.
Bought with Jean Christenberry • Keller Williams Lonestar DFW

Making real estate fast, fun and stress-free!






