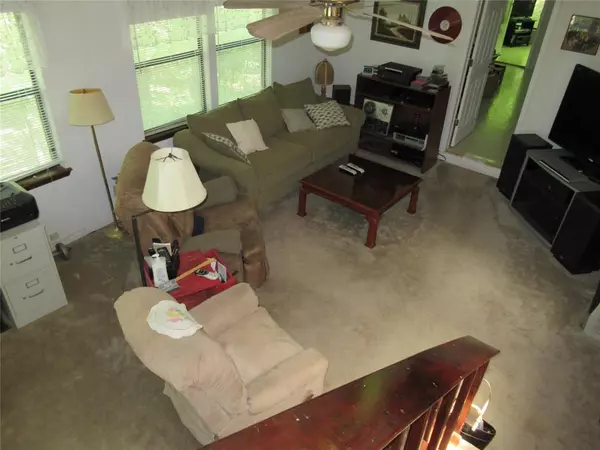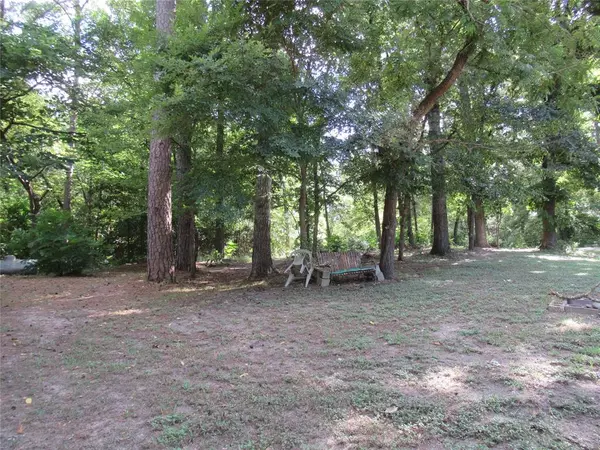$170,000
For more information regarding the value of a property, please contact us for a free consultation.
3 Beds
2 Baths
1,575 SqFt
SOLD DATE : 08/15/2023
Key Details
Property Type Single Family Home
Listing Status Sold
Purchase Type For Sale
Square Footage 1,575 sqft
Price per Sqft $100
Subdivision North Woods
MLS Listing ID 63390126
Sold Date 08/15/23
Style Split Level
Bedrooms 3
Full Baths 2
Year Built 1978
Annual Tax Amount $2,211
Tax Year 2022
Lot Size 1.526 Acres
Acres 1.5264
Property Description
This charming 3-bedroom, 2-bathroom home is located on Lake Livingston. Nestled on 5 spacious lots spanning 1.52 acres. This property offers a serene setting with 2 cleared lots and the remaining lots featuring picturesque woodlands, including a lovely ravine for added privacy. 154 square feet of deck space offers the perfect spot for relaxation or entertaining. And you can enjoy a seasonal lake view from here. The home features a split plan design, boasting a generous living room, one bedroom, and a sunroom on the lower level, while two bedrooms, a kitchen, dining area, and both baths are located on the upper level. With a total of 1575 sq ft, you'll find ample living space. Subdivision has no POA or restrictions in force. With its unrestricted nature and short-term rental potential, this home embodies the perfect balance of natural beauty, privacy, and investment value. Don't miss out on making this extraordinary property your own.
Location
State TX
County San Jacinto
Area Lake Livingston Area
Rooms
Bedroom Description 1 Bedroom Down - Not Primary BR,Primary Bed - 2nd Floor
Other Rooms Family Room, Kitchen/Dining Combo, Living Area - 1st Floor, Sun Room, Utility Room in House
Master Bathroom Primary Bath: Shower Only, Secondary Bath(s): Double Sinks, Secondary Bath(s): Tub/Shower Combo
Kitchen Kitchen open to Family Room
Interior
Interior Features Drapes/Curtains/Window Cover, Dryer Included, High Ceiling, Refrigerator Included, Split Level, Washer Included
Heating Central Electric, Propane, Wall Heater
Cooling Central Electric, Window Units
Flooring Carpet, Vinyl
Exterior
Exterior Feature Covered Patio/Deck, Partially Fenced, Patio/Deck, Porch, Side Yard
Carport Spaces 2
Garage Description Double-Wide Driveway
Roof Type Composition
Street Surface Asphalt
Private Pool No
Building
Lot Description Cleared, Subdivision Lot, Wooded
Story 2
Foundation Pier & Beam
Lot Size Range 1 Up to 2 Acres
Water Public Water
Structure Type Cement Board
New Construction No
Schools
Elementary Schools James Street Elementary School
Middle Schools Lincoln Junior High School
High Schools Coldspring-Oakhurst High School
School District 101 - Coldspring-Oakhurst Consolidated
Others
Senior Community No
Restrictions No Restrictions
Tax ID 74613
Ownership Full Ownership
Energy Description Ceiling Fans
Acceptable Financing Cash Sale, Conventional
Tax Rate 1.56
Disclosures Sellers Disclosure
Listing Terms Cash Sale, Conventional
Financing Cash Sale,Conventional
Special Listing Condition Sellers Disclosure
Read Less Info
Want to know what your home might be worth? Contact us for a FREE valuation!

Our team is ready to help you sell your home for the highest possible price ASAP

Bought with Realty Associates

Making real estate fast, fun and stress-free!






