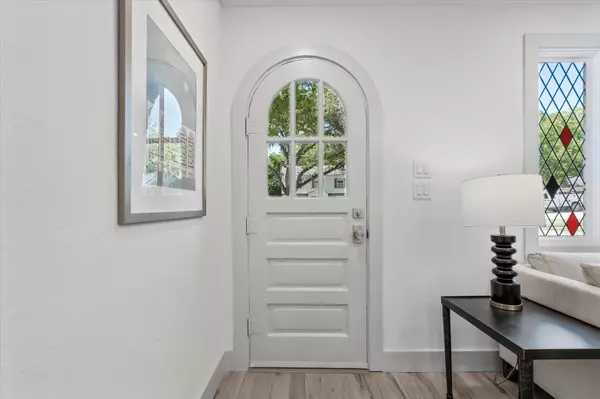$650,000
For more information regarding the value of a property, please contact us for a free consultation.
3 Beds
2 Baths
2,105 SqFt
SOLD DATE : 08/15/2023
Key Details
Property Type Single Family Home
Sub Type Single Family Residence
Listing Status Sold
Purchase Type For Sale
Square Footage 2,105 sqft
Price per Sqft $308
Subdivision West Ft Worth Land Co
MLS Listing ID 20376886
Sold Date 08/15/23
Style Traditional,Tudor
Bedrooms 3
Full Baths 2
HOA Y/N None
Year Built 1941
Annual Tax Amount $6,762
Lot Size 7,143 Sqft
Acres 0.164
Property Description
Nestled in Arlington Heights near museums, shopping, and an array of renowned restaurants, this designer, fully renovated Tudor home is customized throughout with a harmonious blend of style and comfort. An updated facade and fresh landscaping exude charm and sophistication while a unique antique, arched door serves as the focal point. Step inside to find crisp white oak floors with an open floor plan that provides a natural flow to the home. The kitchen boasts custom cabinetry, an oversized island for entertaining, and top-of-the-line appliances that invite culinary mastery. A sun-filled home office or flex space is an inspiring retreat. The primary suite offers an opulent walk-in shower and freestanding tub, where you can rejuvenate in luxury, as well as a large walk-in closet. With a prime location and impeccable upgrades, this home presents an unparalleled opportunity to embrace the Fort Worth lifestyle. Come and see! MULTIPLE OFFERS - OFFER DEADLINE 5:00 PM, SUNDAY, JULY 16th.
Location
State TX
County Tarrant
Direction Per GPS instruction.
Rooms
Dining Room 1
Interior
Interior Features Built-in Features, Cable TV Available, Decorative Lighting, Flat Screen Wiring, Granite Counters, High Speed Internet Available, Kitchen Island, Open Floorplan, Pantry, Vaulted Ceiling(s), Walk-In Closet(s)
Heating Central, Natural Gas
Cooling Central Air, Electric
Flooring Ceramic Tile, Tile, Wood
Fireplaces Number 1
Fireplaces Type Masonry, Wood Burning
Appliance Dishwasher, Disposal, Gas Range, Gas Water Heater, Microwave, Plumbed For Gas in Kitchen, Tankless Water Heater, Vented Exhaust Fan
Heat Source Central, Natural Gas
Laundry Utility Room, Full Size W/D Area
Exterior
Exterior Feature Rain Gutters
Garage Spaces 2.0
Fence Wood
Utilities Available City Sewer, City Water, Curbs, Individual Gas Meter, Sidewalk
Roof Type Composition
Garage Yes
Building
Lot Description Interior Lot, Landscaped
Story One
Foundation Pillar/Post/Pier, Slab
Level or Stories One
Structure Type Brick,Siding
Schools
Elementary Schools Southhimou
Middle Schools Stripling
High Schools Arlngtnhts
School District Fort Worth Isd
Others
Ownership Of Record
Acceptable Financing Cash, Conventional, VA Loan
Listing Terms Cash, Conventional, VA Loan
Financing Cash
Read Less Info
Want to know what your home might be worth? Contact us for a FREE valuation!

Our team is ready to help you sell your home for the highest possible price ASAP

©2024 North Texas Real Estate Information Systems.
Bought with Stacia Marlow • Coldwell Banker Realty Plano

Making real estate fast, fun and stress-free!






